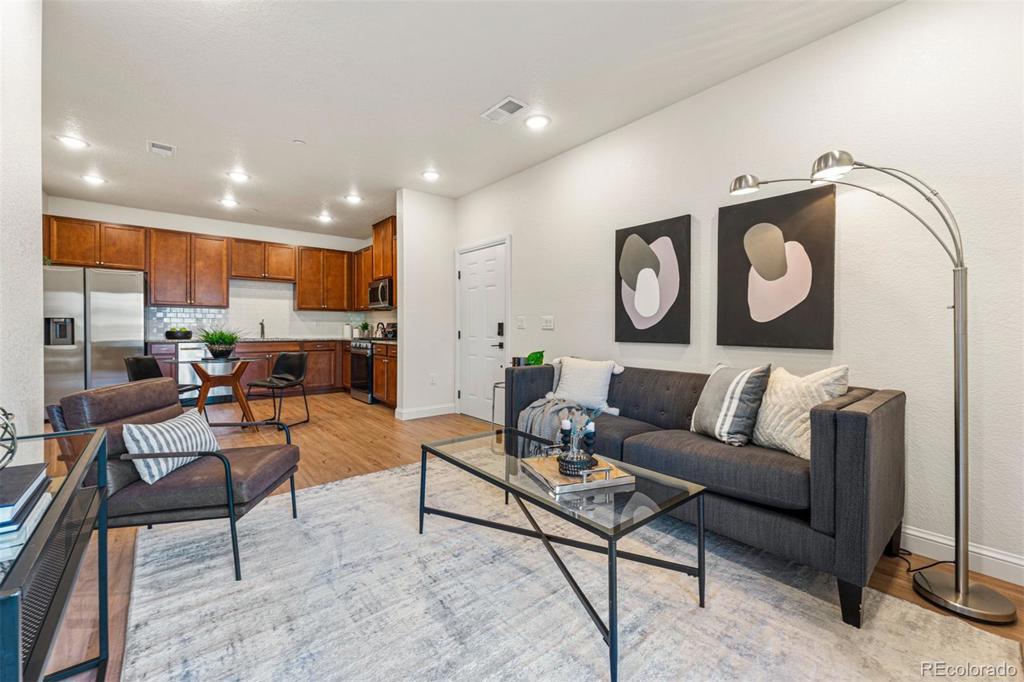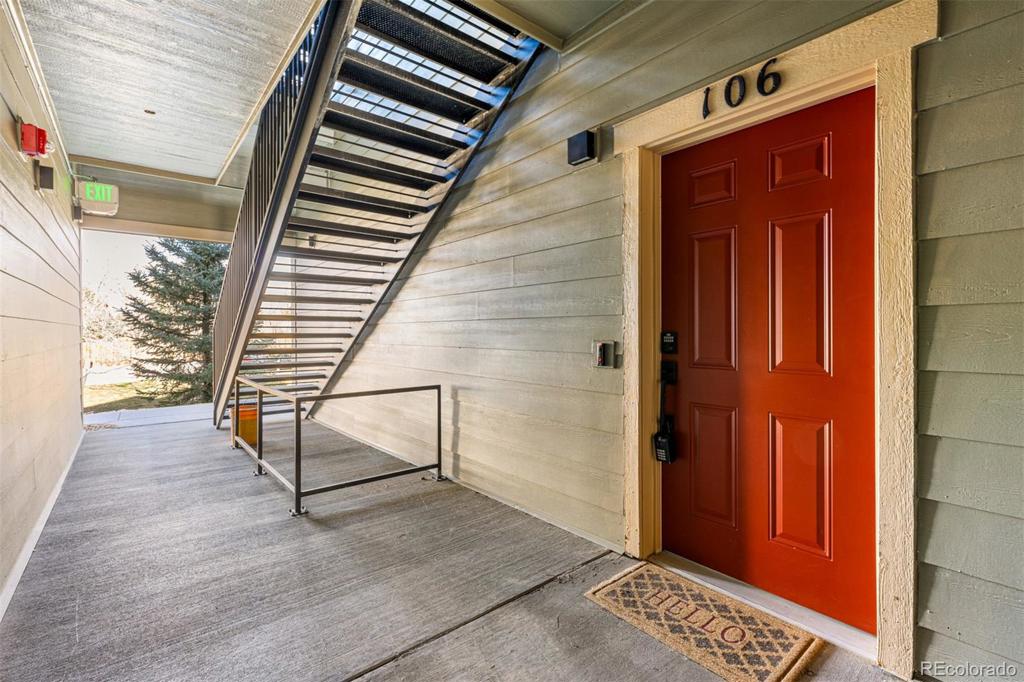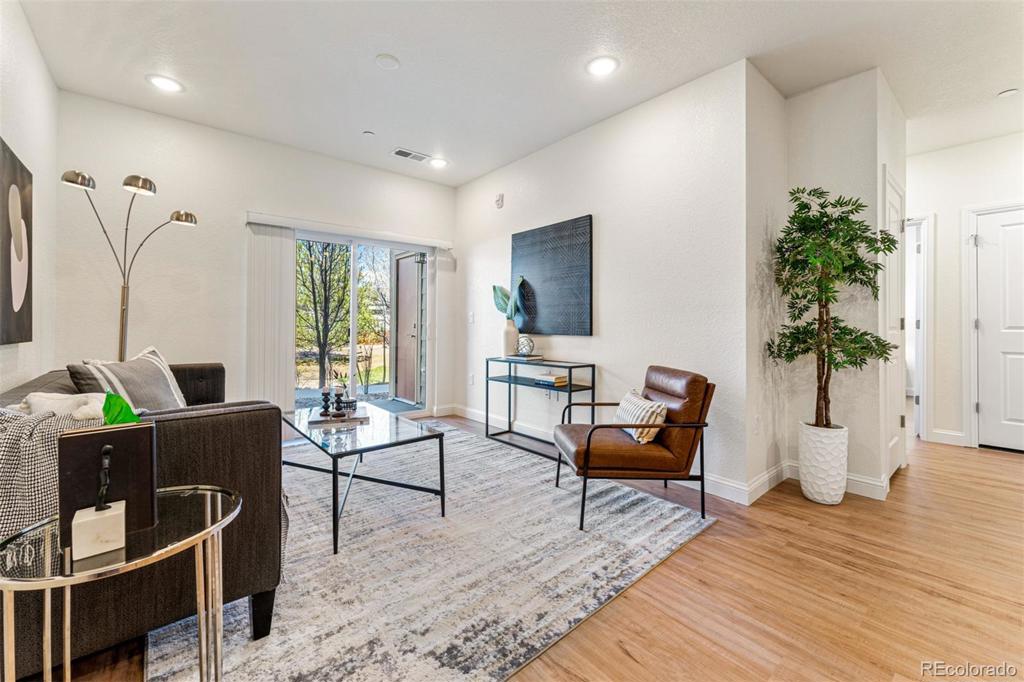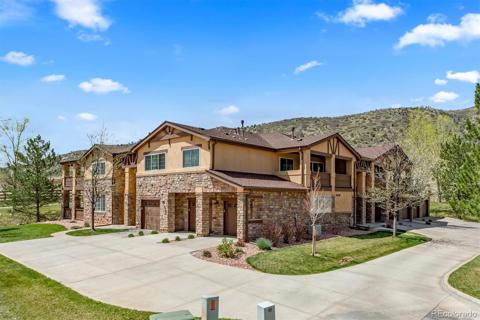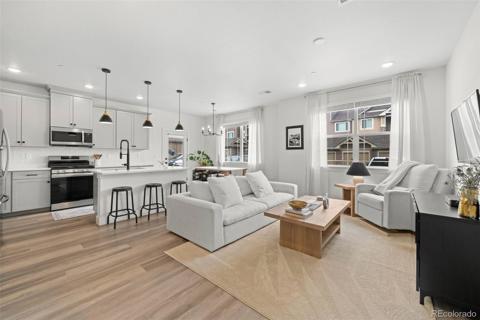8848 S Kipling Way #106
Littleton, CO 80127 — Jefferson County — Chatfield Bluffs Condos NeighborhoodCondominium $434,500 Pending Listing# 2179973
2 beds 2 baths 870.00 sqft 2022 build
Property Description
***$5,000 Seller Concession that can be used toward closing costs, fees, or rate buydown*** Experience resort-style living in this never lived in two-bedroom, two-bath first-floor condo with no stairs and a contemporary style. The beautifully landscaped greenbelt can be enjoyed from the privacy of your patio. And a detached one-car garage provides plenty of room for a vehicle and extra storage. Take advantage of everything this community offers including an outdoor pool, hot tub, clubhouse, fitness center, and outdoor pavilion overlooking Chatfield Farms and Chatfield Reservoir. A gem!
Listing Details
- Property Type
- Condominium
- Listing#
- 2179973
- Source
- REcolorado (Denver)
- Last Updated
- 04-24-2024 09:27pm
- Status
- Pending
- Status Conditions
- None Known
- Off Market Date
- 04-24-2024 12:00am
Property Details
- Property Subtype
- Condominium
- Sold Price
- $434,500
- Original Price
- $435,000
- Location
- Littleton, CO 80127
- SqFT
- 870.00
- Year Built
- 2022
- Bedrooms
- 2
- Bathrooms
- 2
- Levels
- One
Map
Property Level and Sizes
- Lot Features
- Eat-in Kitchen, Granite Counters, No Stairs, Open Floorplan, Pantry, Primary Suite, Smart Thermostat, Walk-In Closet(s)
- Common Walls
- No One Below, 2+ Common Walls
Financial Details
- Previous Year Tax
- 3021.00
- Year Tax
- 2023
- Is this property managed by an HOA?
- Yes
- Primary HOA Name
- Chatfield Bluffs
- Primary HOA Phone Number
- 303-804-9800
- Primary HOA Amenities
- Clubhouse, Fitness Center, Parking, Pool, Spa/Hot Tub
- Primary HOA Fees Included
- Cable TV, Reserves, Insurance, Maintenance Grounds, Maintenance Structure, Recycling, Road Maintenance, Sewer, Snow Removal, Trash, Water
- Primary HOA Fees
- 460.00
- Primary HOA Fees Frequency
- Monthly
Interior Details
- Interior Features
- Eat-in Kitchen, Granite Counters, No Stairs, Open Floorplan, Pantry, Primary Suite, Smart Thermostat, Walk-In Closet(s)
- Appliances
- Dishwasher, Dryer, Microwave, Range, Refrigerator, Tankless Water Heater, Washer
- Electric
- Central Air
- Flooring
- Tile, Vinyl
- Cooling
- Central Air
- Heating
- Forced Air
Exterior Details
- Sewer
- Public Sewer
Garage & Parking
Exterior Construction
- Roof
- Composition
- Construction Materials
- Frame
- Security Features
- Smart Locks
- Builder Name
- Lokal Homes
- Builder Source
- Public Records
Land Details
- PPA
- 0.00
- Road Surface Type
- Paved
Schools
- Elementary School
- Shaffer
- Middle School
- Falcon Bluffs
- High School
- Chatfield
Walk Score®
Listing Media
- Virtual Tour
- Click here to watch tour
Contact Agent
executed in 2.030 sec.




