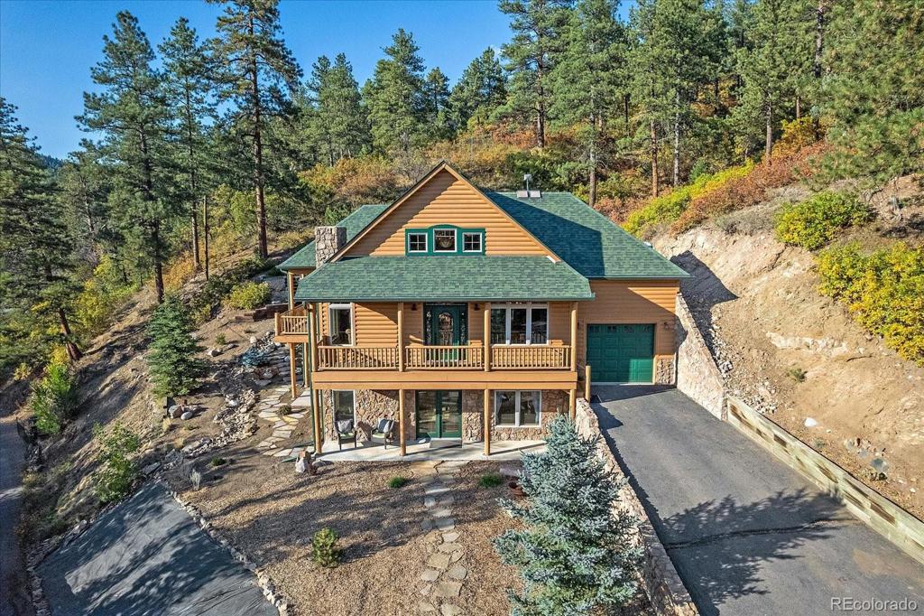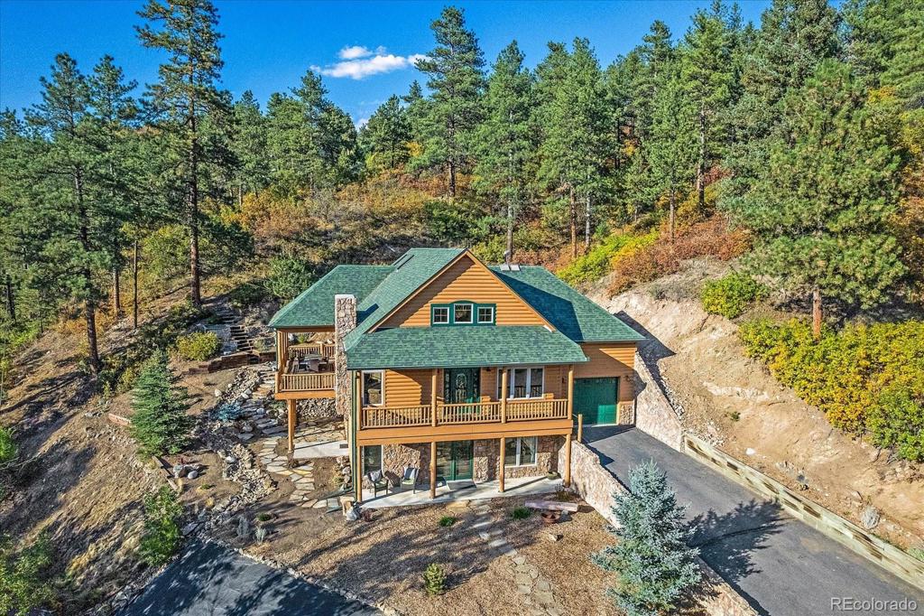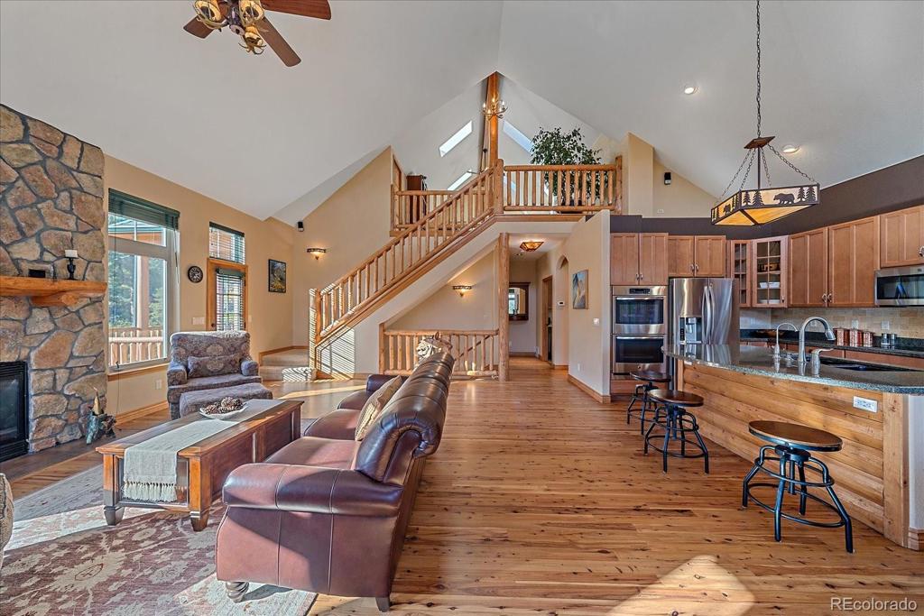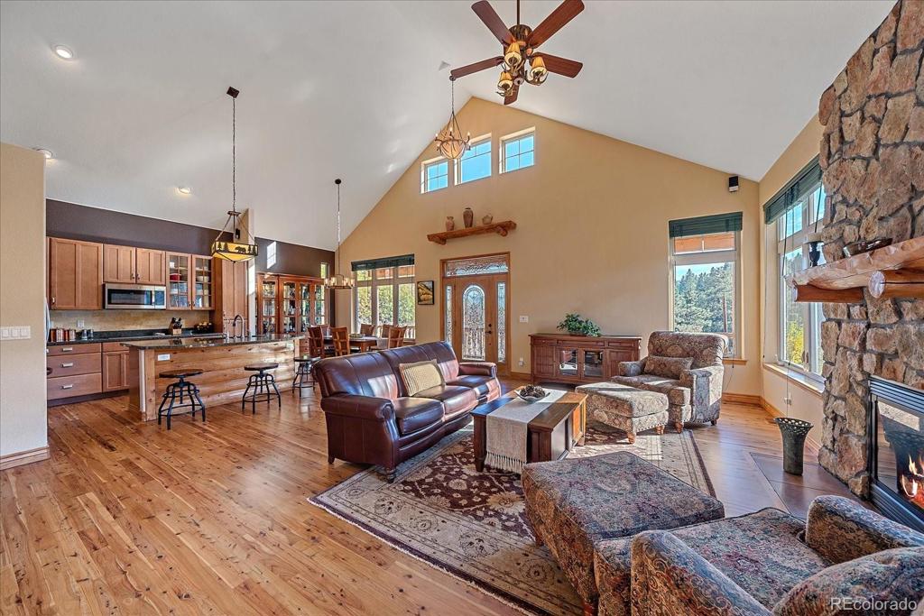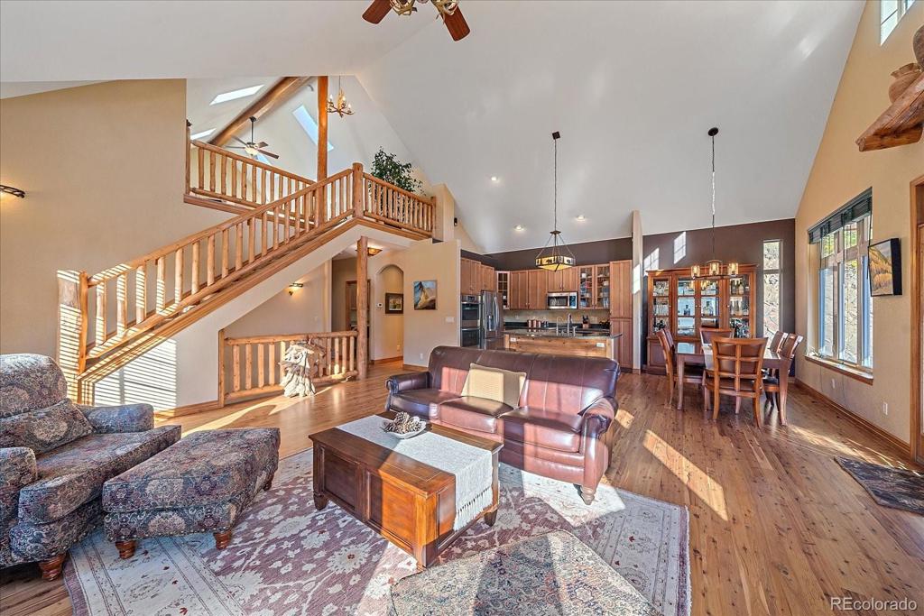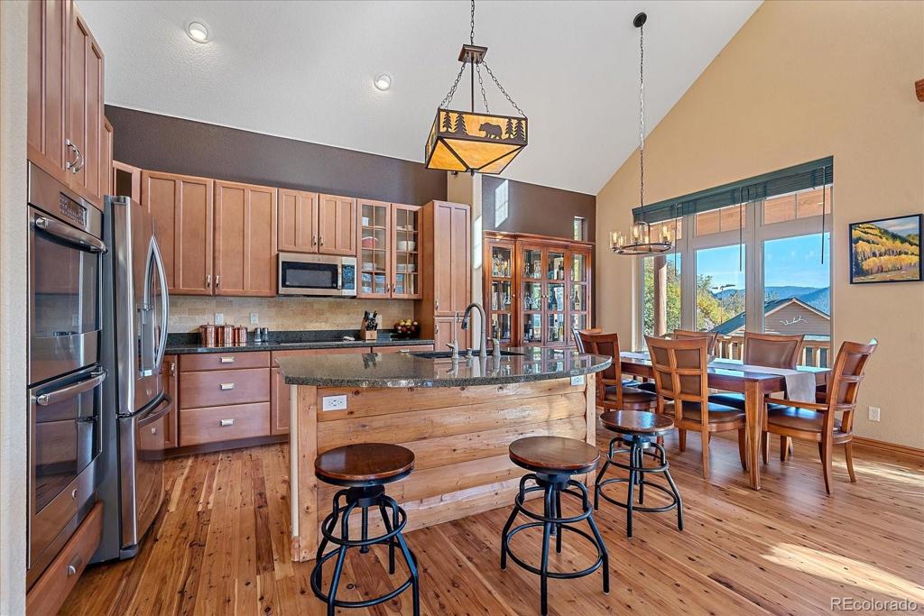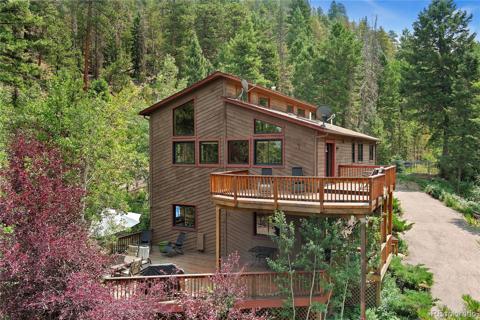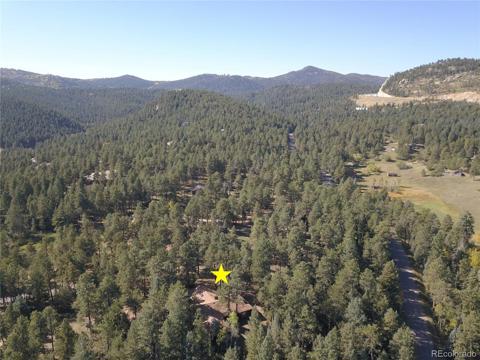9156 S Deer Creek Canyon Road
Littleton, CO 80127 — Jefferson County — Deer Creek NeighborhoodResidential $1,100,000 Pending Listing# 7367022
3 beds 3 baths 3477.00 sqft Lot size: 87120.00 sqft 2.00 acres 2008 build
Property Description
A rare gem is calling your name! Step into the ultimate dream mountain home, where the WOW factor abounds. Soaring vaulted ceilings and exquisite log accents set the scene for a custom masterpiece with all the modern amenities needed for year-round living. Nestled just miles from civilization on one of the most picturesque drives in the foothills, this 2-acre sanctuary offers privacy, tranquility, and breathtaking mountain vistas. Professionally landscaped with low-maintenance rock features and perennials, you'll have ample time to unwind and enjoy the abundant wildlife from the serene, covered deck. The cozy interior showcases warm neutral tones, rich stone, and wood elements, complemented by an impressive loft, spacious walkout basement, and generously sized bedrooms. This is the perfect retreat for family and friends to gather. Experience an unhurried lifestyle, surrounded by awe-inspiring beauty inside and out. Don't let this rare opportunity pass you by!
Note: Detached garage has been transformed into a spacious workshop, but it can easily be reverted to its original garage function.
Listing Details
- Property Type
- Residential
- Listing#
- 7367022
- Source
- REcolorado (Denver)
- Last Updated
- 11-20-2024 12:36am
- Status
- Pending
- Status Conditions
- None Known
- Off Market Date
- 11-19-2024 12:00am
Property Details
- Property Subtype
- Single Family Residence
- Sold Price
- $1,100,000
- Original Price
- $1,150,000
- Location
- Littleton, CO 80127
- SqFT
- 3477.00
- Year Built
- 2008
- Acres
- 2.00
- Bedrooms
- 3
- Bathrooms
- 3
- Levels
- One
Map
Property Level and Sizes
- SqFt Lot
- 87120.00
- Lot Features
- Eat-in Kitchen, Five Piece Bath, Jet Action Tub, Kitchen Island, Primary Suite, Vaulted Ceiling(s)
- Lot Size
- 2.00
- Foundation Details
- Raised, Slab
- Basement
- Finished, Full, Walk-Out Access
Financial Details
- Previous Year Tax
- 4882.00
- Year Tax
- 2023
- Primary HOA Fees
- 0.00
Interior Details
- Interior Features
- Eat-in Kitchen, Five Piece Bath, Jet Action Tub, Kitchen Island, Primary Suite, Vaulted Ceiling(s)
- Appliances
- Cooktop, Dishwasher, Double Oven, Dryer, Microwave, Refrigerator, Washer, Water Softener
- Electric
- Central Air
- Flooring
- Tile, Wood
- Cooling
- Central Air
- Heating
- Forced Air
- Fireplaces Features
- Family Room, Gas, Gas Log, Insert
- Utilities
- Electricity Connected
Exterior Details
- Features
- Balcony
- Lot View
- Mountain(s)
- Water
- Well
- Sewer
- Septic Tank
Garage & Parking
Exterior Construction
- Roof
- Composition
- Construction Materials
- Frame, Log, Rock
- Exterior Features
- Balcony
- Window Features
- Double Pane Windows, Skylight(s), Window Coverings
- Builder Source
- Public Records
Land Details
- PPA
- 0.00
- Sewer Fee
- 0.00
Schools
- Elementary School
- Bradford
- Middle School
- Deer Creek
- High School
- Chatfield
Walk Score®
Contact Agent
executed in 4.546 sec.




