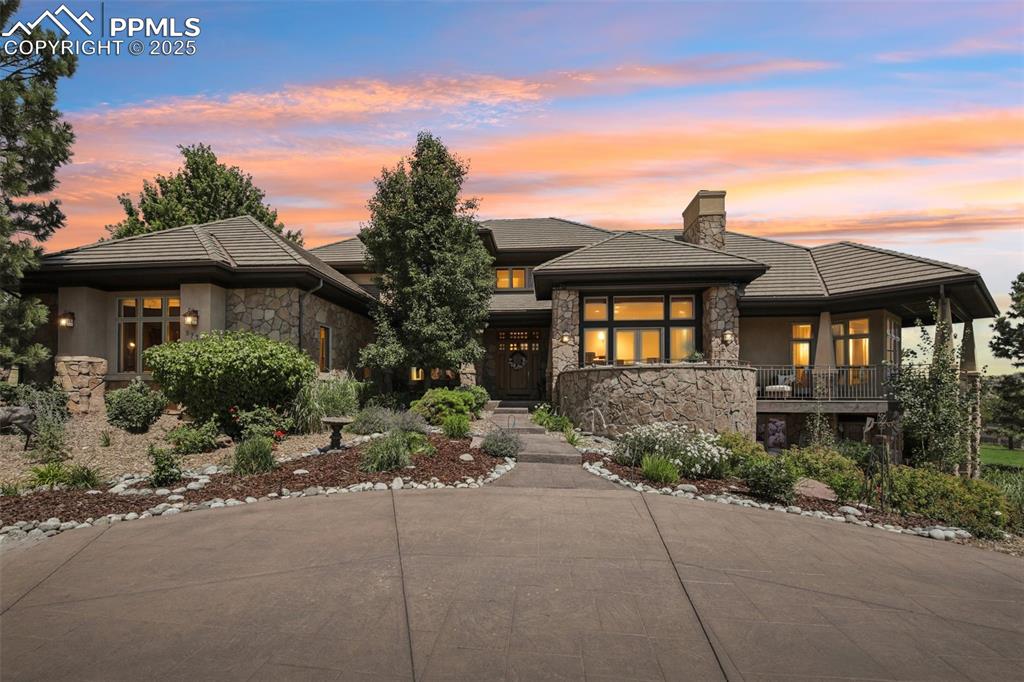9737 Elkhorn Street
Littleton, CO 80127 — Jefferson County — Deer Creek Mesa Area NeighborhoodResidential $2,875,000 Active Listing# 8213441
5 beds 5 baths 6970.00 sqft Lot size: 88427.00 sqft 2.03 acres 2001 build
Property Description
Price Improved - Wonderful Oasis - Home in 2 sprawling acres in the Coveted White Deer Valley Neighborhood and Nestled against protected Open Space and just minutes from C-470, this custom estate offers an exceptional blend of privacy, elegance, and timeless Colorado luxury. This 5-bed, 5-bath residence is a showcase of architectural sophistication and thoughtful design. Arrive through a circular drive accented by a tranquil fountain and lush, mature landscaping. Step inside to find a seamless open floor plan that flows through multiple formal and informal living spaces—designed for grand entertaining or peaceful retreat.The gourmet kitchen is the heart of the home, featuring a stunning Taj Mahal granite, Sub-Zero and Wolf appliances, Thermador double ovens, breakfast nook with foothill views. Adjacent living and dining spaces are elevated by natural stone flooring, soaring ceilings, and a modern 96% efficient fireplace insert with remote-controlled flame and ambient lighting.The main-level great room opens to a private outdoor sanctuary, while a formal home office with fireplace and built-ins offers a quiet place for work or study. The luxurious primary suite features breathtaking views, a private deck, spa-inspired bath with jetted tub and dual showers, and a custom walk-in closet.Upstairs, find three spacious bedrooms, two baths, and a versatile loft with built-in desks. The finished walkout basement is a true entertainer’s haven—complete with a full kitchen, granite bar, temperature-controlled wine room, game and billiards spaces, fitness area, and a private home theater with 8+ luxury seats and a large projection screen. Fire Suppression System, Generac generator, electric fence. Outside, enjoy a heated pool and spa, waterfall, hot tub, Viking grill, fire pit, expansive patios—perfectly positioned to capture Colorado’s legendary sunsets. Surrounded by miles of trails, open space and nature. By appointment only.
Listing Details
- Property Type
- Residential
- Listing#
- 8213441
- Source
- REcolorado (Denver)
- Last Updated
- 10-07-2025 04:42pm
- Status
- Active
- Off Market Date
- 11-30--0001 12:00am
Property Details
- Property Subtype
- Single Family Residence
- Sold Price
- $2,875,000
- Original Price
- $3,050,000
- Location
- Littleton, CO 80127
- SqFT
- 6970.00
- Year Built
- 2001
- Acres
- 2.03
- Bedrooms
- 5
- Bathrooms
- 5
- Levels
- Two
Map
Property Level and Sizes
- SqFt Lot
- 88427.00
- Lot Features
- Breakfast Bar, Built-in Features, Ceiling Fan(s), Eat-in Kitchen, Entrance Foyer, Five Piece Bath, Granite Counters, High Ceilings, Jack & Jill Bathroom, Kitchen Island, Open Floorplan, Pantry, Primary Suite, Vaulted Ceiling(s)
- Lot Size
- 2.03
- Basement
- Finished, Full, Walk-Out Access
Financial Details
- Previous Year Tax
- 11825.00
- Year Tax
- 2024
- Is this property managed by an HOA?
- Yes
- Primary HOA Name
- White Deer Valley HOA
- Primary HOA Phone Number
- 303-482-2213
- Primary HOA Fees Included
- Recycling, Snow Removal, Trash
- Primary HOA Fees
- 310.00
- Primary HOA Fees Frequency
- Quarterly
Interior Details
- Interior Features
- Breakfast Bar, Built-in Features, Ceiling Fan(s), Eat-in Kitchen, Entrance Foyer, Five Piece Bath, Granite Counters, High Ceilings, Jack & Jill Bathroom, Kitchen Island, Open Floorplan, Pantry, Primary Suite, Vaulted Ceiling(s)
- Appliances
- Dishwasher, Disposal, Double Oven, Dryer, Microwave, Oven, Range, Range Hood, Refrigerator, Washer
- Electric
- Central Air
- Cooling
- Central Air
- Heating
- Forced Air
- Fireplaces Features
- Basement, Gas, Great Room, Other
- Utilities
- Cable Available, Electricity Connected, Natural Gas Connected
Exterior Details
- Features
- Balcony, Fire Pit, Garden, Gas Grill, Lighting, Private Yard, Rain Gutters, Water Feature
- Water
- Public
- Sewer
- Septic Tank
Garage & Parking
- Parking Features
- Asphalt, Circular Driveway, Finished Garage, Floor Coating, Oversized
Exterior Construction
- Roof
- Concrete
- Construction Materials
- Frame, Stone, Stucco
- Exterior Features
- Balcony, Fire Pit, Garden, Gas Grill, Lighting, Private Yard, Rain Gutters, Water Feature
- Security Features
- Carbon Monoxide Detector(s), Pool Alarm, Radon Detector, Security System, Video Doorbell
- Builder Source
- Public Records
Land Details
- PPA
- 0.00
- Road Frontage Type
- Public
- Road Responsibility
- Public Maintained Road
- Road Surface Type
- Paved
- Sewer Fee
- 0.00
Schools
- Elementary School
- Bradford
- Middle School
- Bradford
- High School
- Chatfield
Walk Score®
Listing Media
- Virtual Tour
- Click here to watch tour
Contact Agent
executed in 0.302 sec.













