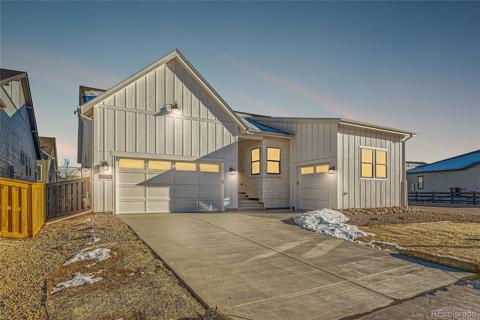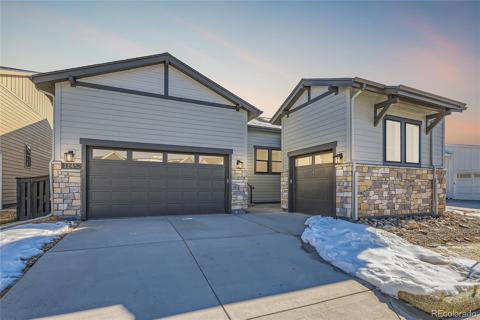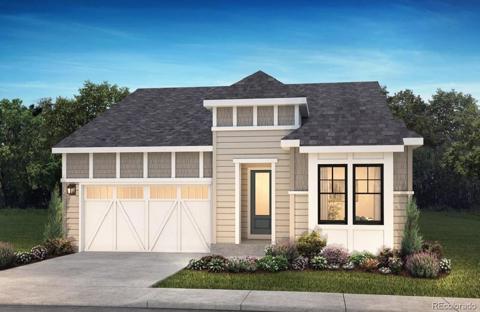9864 S Garland Court
Littleton, CO 80127 — Jefferson County — Trailmark NeighborhoodOpen House - Public: Sat Feb 22, 12:00PM-2:30PM
Residential $780,000 Active Listing# 6580233
4 beds 4 baths 2023.00 sqft Lot size: 6000.00 sqft 0.14 acres 2001 build
Property Description
Bring your bikes! Bring your paddleboards! Bring your love of the outdoors! Nestled in between the front range foothills and Chatfield reservoir, you can easily be hiking, taking in the views from the foothills in the morning, and riding your beach cruiser over to Chatfield Reservoir for some afternoon paddleboarding. This 4 bedroom 4 bathroom home is immaculate, offering a timeless layout. As you enter you are greeted by an expansive ceiling and loads of natural light. Pass through the living room and you notice the large open-concept kitchen with breakfast bar seating that flows seamlessly through the dining area to the large deck and back yard patio that are perfect for summer BBQs. The grill is included with the sale (if buyer would like it) and is connected to natural gas - no more propane tanks:) Not only do you get a beautiful home, but also an amazing community. TrailMark offers many community activities throughout the year (see supplements), such as concerts in the park, food truck Thursdays, movie nights, community garage sales, bike parades, Santa's visit, botanic garden light night, and a chili cook off, to name a few. This outdoor-focused community is surrounded by open space which offers a plethora of trails for hiking and biking. This home is ready for its new owners as all of the major systems have been upgraded within the recent past. Interior and Exterior paint were both completed within the last 2 years and are both under warranty. All kitchen appliances are only 1 year old and the furnace, A/C, water heater, washer and dryer are between 6-7 years old. A new fence was just built around the perimeter of the yard, and new concrete was poured out front. Come take a look - you will be pleasantly impressed with how well this home has been cared for. To top it all off, this home is conveniently located with easy access to C470 and just minutes away from shops, restaurants, malls, healthcare, dining and more.
Listing Details
- Property Type
- Residential
- Listing#
- 6580233
- Source
- REcolorado (Denver)
- Last Updated
- 02-22-2025 02:48am
- Status
- Active
- Off Market Date
- 11-30--0001 12:00am
Property Details
- Property Subtype
- Single Family Residence
- Sold Price
- $780,000
- Original Price
- $780,000
- Location
- Littleton, CO 80127
- SqFT
- 2023.00
- Year Built
- 2001
- Acres
- 0.14
- Bedrooms
- 4
- Bathrooms
- 4
- Levels
- Two
Map
Property Level and Sizes
- SqFt Lot
- 6000.00
- Lot Features
- Breakfast Nook, Ceiling Fan(s), Eat-in Kitchen, Five Piece Bath, High Ceilings, Open Floorplan, Primary Suite, Solid Surface Counters, Vaulted Ceiling(s), Walk-In Closet(s)
- Lot Size
- 0.14
- Foundation Details
- Concrete Perimeter
- Basement
- Crawl Space, Finished, Partial
- Common Walls
- No Common Walls
Financial Details
- Previous Year Tax
- 3720.00
- Year Tax
- 2023
- Is this property managed by an HOA?
- Yes
- Primary HOA Name
- Trailmark HOA
- Primary HOA Phone Number
- 720 756 3187
- Primary HOA Amenities
- Park, Playground, Pond Seasonal, Trail(s)
- Primary HOA Fees Included
- Maintenance Grounds, Recycling, Trash
- Primary HOA Fees
- 165.00
- Primary HOA Fees Frequency
- Quarterly
Interior Details
- Interior Features
- Breakfast Nook, Ceiling Fan(s), Eat-in Kitchen, Five Piece Bath, High Ceilings, Open Floorplan, Primary Suite, Solid Surface Counters, Vaulted Ceiling(s), Walk-In Closet(s)
- Appliances
- Dishwasher, Disposal, Dryer, Gas Water Heater, Microwave, Range, Refrigerator, Washer
- Electric
- Central Air
- Flooring
- Carpet, Tile, Wood
- Cooling
- Central Air
- Heating
- Forced Air
- Fireplaces Features
- Dining Room
- Utilities
- Cable Available, Electricity Connected, Natural Gas Connected
Exterior Details
- Features
- Dog Run, Gas Grill, Gas Valve, Lighting, Private Yard
- Water
- Public
- Sewer
- Public Sewer
Garage & Parking
- Parking Features
- Concrete, Dry Walled, Finished, Oversized
Exterior Construction
- Roof
- Architecural Shingle
- Construction Materials
- Brick, Frame
- Exterior Features
- Dog Run, Gas Grill, Gas Valve, Lighting, Private Yard
- Window Features
- Double Pane Windows
- Security Features
- Carbon Monoxide Detector(s), Smart Cameras, Smoke Detector(s), Video Doorbell
- Builder Name
- Shea Homes
- Builder Source
- Public Records
Land Details
- PPA
- 0.00
- Road Frontage Type
- Public
- Road Responsibility
- Public Maintained Road
- Road Surface Type
- Paved
- Sewer Fee
- 0.00
Schools
- Elementary School
- Shaffer
- Middle School
- Falcon Bluffs
- High School
- Chatfield
Walk Score®
Listing Media
- Virtual Tour
- Click here to watch tour
Contact Agent
executed in 2.486 sec.




)
)
)
)
)
)



