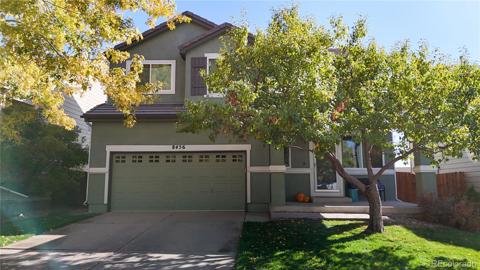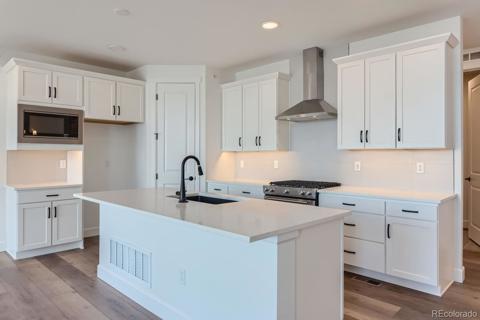7705 W Stene Drive
Littleton, CO 80128 — Jefferson County — Meadowbrook Heights NeighborhoodResidential $710,000 Coming Soon Listing# 5084414
3 beds 3 baths 2340.00 sqft Lot size: 21871.00 sqft 0.50 acres 1971 build
Property Description
WOW! Walk-out ranch style home on 1/2 acre lot. You will want to see the updated remodeled kitchen with eating space, perfect for entertaining. Stainless appliances, beautiful kitchen island, soft closing drawers, granite counters, and breakfast nook. 2 main floor bedrooms. Primary bedroom features an amazing decorated en-suite bathroom. Updated 20 ft deck. Solar installed. Anderson windows. Extra off steet parking including RV or trailer parking area next to the large driveway. Mature landscaping with lots of trees and private space. Includes 2 sheds for more storage and yard tools. Do not miss this opportunity.
Listing Details
- Property Type
- Residential
- Listing#
- 5084414
- Source
- REcolorado (Denver)
- Last Updated
- 10-25-2024 04:12pm
- Status
- Coming Soon
- Off Market Date
- 11-30--0001 12:00am
Property Details
- Property Subtype
- Single Family Residence
- Sold Price
- $710,000
- Location
- Littleton, CO 80128
- SqFT
- 2340.00
- Year Built
- 1971
- Acres
- 0.50
- Bedrooms
- 3
- Bathrooms
- 3
- Levels
- One
Map
Property Level and Sizes
- SqFt Lot
- 21871.00
- Lot Features
- Breakfast Nook, Ceiling Fan(s), Granite Counters, Open Floorplan
- Lot Size
- 0.50
- Basement
- Exterior Entry, Finished, Full, Walk-Out Access
Financial Details
- Previous Year Tax
- 3477.00
- Year Tax
- 2023
- Primary HOA Fees
- 0.00
Interior Details
- Interior Features
- Breakfast Nook, Ceiling Fan(s), Granite Counters, Open Floorplan
- Appliances
- Dishwasher, Disposal, Dryer, Gas Water Heater, Humidifier, Microwave, Oven, Refrigerator, Washer
- Laundry Features
- In Unit
- Electric
- Air Conditioning-Room
- Flooring
- Carpet, Vinyl
- Cooling
- Air Conditioning-Room
- Heating
- Forced Air, Natural Gas, Solar
- Fireplaces Features
- Basement, Family Room
- Utilities
- Cable Available, Electricity Connected, Natural Gas Connected
Exterior Details
- Features
- Garden, Playground, Private Yard, Rain Gutters
- Water
- Public
- Sewer
- Public Sewer
Garage & Parking
- Parking Features
- Concrete
Exterior Construction
- Roof
- Composition
- Construction Materials
- Brick, Frame
- Exterior Features
- Garden, Playground, Private Yard, Rain Gutters
- Window Features
- Double Pane Windows
- Security Features
- Carbon Monoxide Detector(s), Smoke Detector(s)
- Builder Source
- Public Records
Land Details
- PPA
- 0.00
- Road Frontage Type
- Public
- Road Surface Type
- Paved
- Sewer Fee
- 0.00
Schools
- Elementary School
- Coronado
- Middle School
- Falcon Bluffs
- High School
- Chatfield
Walk Score®
Listing Media
- Virtual Tour
- Click here to watch tour
Contact Agent
executed in 6.206 sec.













