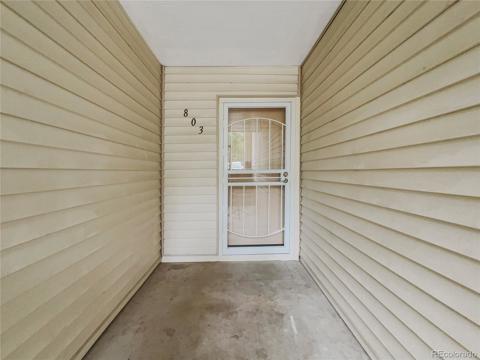8314 S Everett Way #B
Littleton, CO 80128 — Jefferson County — Crossing At Chatfield Condos Map 1 The NeighborhoodCondominium $409,900 Active Listing# 5138700
2 beds 2 baths 1108.00 sqft 1984 build
Property Description
Ground Level Main Floor Primary Bedroom Townhome with Attached Garage! BACKING TO TENNIS COURTS/COMMUNITY CENTER and GREENBELT! Kitchen Renovated w/ Engineered Hardwood Floors, Quartz Slab Counters, White Shaker Cabinetry w/ Brush Nickel Pulls, New Recessed Lighting, Kitchen Aid Stainless Steel Appliances, Tile Backsplash and Under-Mount Sink. New Carpet Throughout! Energy efficient gas Heat-Glow fireplace with remote, Fenced in Patio w/ Views of the Greenbelt, Tennis Courts and Clubhouse. Extra Bedroom area Upstairs in Loft w/ En Suite Bathroom and Attic Fan. Seller has added an extra HVAC Vent in this unit by the kitchen floors to create better Heat Distribution Throughout the Home. This home has ample storage, which includes a pull down ladder in the garage that gives you access to storage space above the garage. Great Location Close to South West Plaza Shopping Center, Easy Access to C-470 to Connect to DTC, Downtown or Ski Resorts. Restaurants Galore Nearby!
Listing Details
- Property Type
- Condominium
- Listing#
- 5138700
- Source
- REcolorado (Denver)
- Last Updated
- 03-04-2025 12:01am
- Status
- Active
- Off Market Date
- 11-30--0001 12:00am
Property Details
- Property Subtype
- Condominium
- Sold Price
- $409,900
- Original Price
- $439,000
- Location
- Littleton, CO 80128
- SqFT
- 1108.00
- Year Built
- 1984
- Bedrooms
- 2
- Bathrooms
- 2
- Levels
- Two
Map
Property Level and Sizes
- Lot Features
- Five Piece Bath, Primary Suite, Quartz Counters, Smoke Free, Vaulted Ceiling(s)
- Foundation Details
- Structural
- Common Walls
- No One Above, No One Below, 2+ Common Walls
Financial Details
- Previous Year Tax
- 1421.00
- Year Tax
- 2023
- Is this property managed by an HOA?
- Yes
- Primary HOA Name
- Centennial Management Group
- Primary HOA Phone Number
- 720-528-8557
- Primary HOA Amenities
- Clubhouse, Pool, Tennis Court(s)
- Primary HOA Fees Included
- Maintenance Grounds, Maintenance Structure, Recycling, Sewer, Trash, Water
- Primary HOA Fees
- 408.00
- Primary HOA Fees Frequency
- Monthly
Interior Details
- Interior Features
- Five Piece Bath, Primary Suite, Quartz Counters, Smoke Free, Vaulted Ceiling(s)
- Appliances
- Dishwasher, Dryer, Microwave, Oven, Refrigerator, Self Cleaning Oven, Washer
- Laundry Features
- In Unit
- Electric
- Attic Fan, Central Air
- Flooring
- Carpet, Tile, Wood
- Cooling
- Attic Fan, Central Air
- Heating
- Forced Air, Natural Gas
- Fireplaces Features
- Gas, Living Room
- Utilities
- Cable Available, Electricity Connected, Internet Access (Wired), Natural Gas Connected, Phone Available
Exterior Details
- Lot View
- Mountain(s)
- Water
- Public
- Sewer
- Public Sewer
Garage & Parking
- Parking Features
- Dry Walled
Exterior Construction
- Roof
- Composition
- Construction Materials
- Frame, Wood Siding
- Window Features
- Double Pane Windows
- Security Features
- Carbon Monoxide Detector(s), Smoke Detector(s)
- Builder Source
- Public Records
Land Details
- PPA
- 0.00
- Road Frontage Type
- Public
- Road Responsibility
- Public Maintained Road
- Road Surface Type
- Paved
- Sewer Fee
- 0.00
Schools
- Elementary School
- Mortensen
- Middle School
- Falcon Bluffs
- High School
- Chatfield
Walk Score®
Listing Media
- Virtual Tour
- Click here to watch tour
Contact Agent
executed in 3.120 sec.




)
)
)
)
)
)



