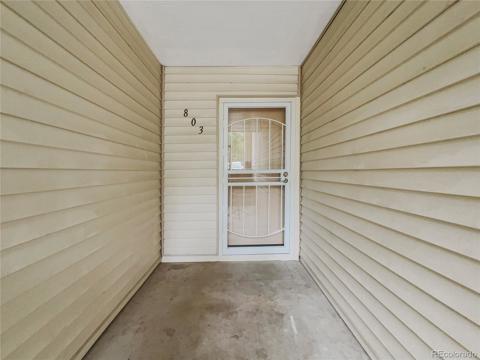8367 S Reed Street #A1
Littleton, CO 80128 — Jefferson County — Chatfield Terrace Condos NeighborhoodCondominium $360,000 Coming Soon Listing# 3217388
3 beds 2 baths 1195.00 sqft 1960 build
Property Description
Stunning Ranch, walk to Chatfield Reservoir! HOA PAYS WATER AND HEAT! Owner's only utility is electric. AND! Sweeten your home buying experience with three months of complimentary HOA dues on the seller! This impeccably clean, 3-bedroom, 2-bathroom end-unit boasts 1,195 sq.ft. of comfortable living space. Overlooking a lovely greenbelt, the home features a large primary suite and a spacious kitchen with beautiful white cabinets, granite countertops, and stainless steel appliances. The open floor plan is perfect for modern living, and a large deck off the kitchen/dining area provides a perfect spot for outdoor relaxation. SUPER LOW UTILITY BILLS THIS BUILDING ONLY! This building has a community boiler so the HOA pays your water, heat, trash, recycling. Enjoy the convenience of two reserved parking spots. SO CLOSE TO CHATFIELD Reservoir and State Park where you can kayak, paddle board, fish and swim! There is camping and boating - check out the website for all the things! Perfect location with many trails and parks nearby. A Sweet Deal! Sweeten your home buying experience with three months of complimentary HOA dues on the seller! Move in, relax, and make the most of your new community!
Listing Details
- Property Type
- Condominium
- Listing#
- 3217388
- Source
- REcolorado (Denver)
- Last Updated
- 01-09-2025 12:40am
- Status
- Coming Soon
- Off Market Date
- 11-30--0001 12:00am
Property Details
- Property Subtype
- Condominium
- Sold Price
- $360,000
- Location
- Littleton, CO 80128
- SqFT
- 1195.00
- Year Built
- 1960
- Bedrooms
- 3
- Bathrooms
- 2
- Levels
- One
Map
Property Level and Sizes
- Lot Features
- Built-in Features, Ceiling Fan(s), Eat-in Kitchen, Granite Counters, Open Floorplan, Primary Suite, Smoke Free
- Common Walls
- End Unit, No One Above, 1 Common Wall
Financial Details
- Previous Year Tax
- 1803.00
- Year Tax
- 2023
- Is this property managed by an HOA?
- Yes
- Primary HOA Name
- Advance HOA
- Primary HOA Phone Number
- 303-482-2213
- Primary HOA Amenities
- Garden Area, Parking, Storage
- Primary HOA Fees Included
- Exterior Maintenance w/out Roof, Gas, Heat, Maintenance Grounds, Recycling, Sewer, Trash, Water
- Primary HOA Fees
- 519.38
- Primary HOA Fees Frequency
- Monthly
Interior Details
- Interior Features
- Built-in Features, Ceiling Fan(s), Eat-in Kitchen, Granite Counters, Open Floorplan, Primary Suite, Smoke Free
- Appliances
- Dishwasher, Disposal, Dryer, Oven, Range, Range Hood, Refrigerator, Washer
- Laundry Features
- In Unit
- Electric
- Evaporative Cooling
- Flooring
- Carpet, Vinyl
- Cooling
- Evaporative Cooling
- Heating
- Baseboard, Hot Water
- Utilities
- Cable Available, Electricity Connected, Internet Access (Wired), Natural Gas Connected
Exterior Details
- Water
- Public
- Sewer
- Public Sewer
Garage & Parking
- Parking Features
- Concrete
Exterior Construction
- Roof
- Composition
- Construction Materials
- Frame, Other
- Window Features
- Double Pane Windows, Window Treatments
- Security Features
- Carbon Monoxide Detector(s)
- Builder Source
- Public Records
Land Details
- PPA
- 0.00
- Road Frontage Type
- Public
- Road Responsibility
- Public Maintained Road
- Road Surface Type
- Paved
- Sewer Fee
- 0.00
Schools
- Elementary School
- Columbine Hills
- Middle School
- Ken Caryl
- High School
- Columbine
Walk Score®
Listing Media
- Virtual Tour
- Click here to watch tour
Contact Agent
executed in 2.818 sec.













