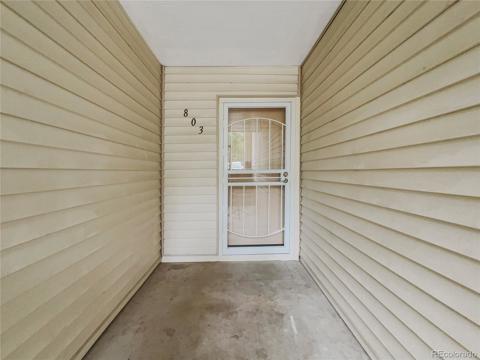8445 S Holland Way #207
Littleton, CO 80128 — Jefferson County — Redstone Ridge NeighborhoodCondominium $424,500 Active Listing# 3433153
1262.00 sqft 2002 build
Property Description
LOW HOA just $280.50 a month! This immaculate, light and bright condo in Redstone Ridge, is located next to the foothills in one of the most desirable locations in Southwest Littleton. Just minutes from C-470, mountains, (Lockheed Martin 12 mins., John Manville 5 mins). The community is bordered by walking and biking paths. Walking distance to grocery, shopping, and many popular restaurants. Enjoy the well-maintained amenities - large pool, hot tub, clubhouse and workout room, located right across from the unit. (See highlighted photo for location of unit). Best location in community with always lots of extra parking for guests! Corner unit that boasts windows and light! With mountain view. All new quality corked backed vinyl floors, newer carpet, custom marble gas fireplace, refrigerator, stove, dishwasher, microwave. updated lighting throughout, magnetic door stops on all doors, large custom built-in storage closet in hallway, extra cabinets in bathrooms and oil rub bronze fixtures, each bedroom has a walk-in closet, separate laundry room with washer and dryer and plenty of extra storage cabinets, 1 car garage just steps from the unit has deep built-in shelves in the back, high enough to pull your car in. Additional shelves on side of garage. Deck has outside water spicket to set up drip system or hose for plants on your wrap around corner deck. Exceptionally clean and like new. Must see!
Listing Details
- Property Type
- Condominium
- Listing#
- 3433153
- Source
- REcolorado (Denver)
- Last Updated
- 02-21-2025 03:11pm
- Status
- Active
- Off Market Date
- 11-30--0001 12:00am
Property Details
- Property Subtype
- Condominium
- Sold Price
- $424,500
- Original Price
- $424,500
- Location
- Littleton, CO 80128
- SqFT
- 1262.00
- Year Built
- 2002
- Levels
- One
Map
Property Level and Sizes
- Lot Features
- Breakfast Nook, Ceiling Fan(s), Eat-in Kitchen, Five Piece Bath, High Ceilings, Laminate Counters, Smoke Free, Walk-In Closet(s)
- Common Walls
- End Unit
Financial Details
- Previous Year Tax
- 2581.00
- Year Tax
- 2023
- Is this property managed by an HOA?
- Yes
- Primary HOA Name
- KC & Associates
- Primary HOA Phone Number
- 303-933-6279
- Primary HOA Amenities
- Clubhouse, Pool, Spa/Hot Tub
- Primary HOA Fees Included
- Reserves, Insurance, Irrigation, Maintenance Grounds, Maintenance Structure, Recycling, Sewer, Snow Removal, Trash, Water
- Primary HOA Fees
- 280.50
- Primary HOA Fees Frequency
- Monthly
Interior Details
- Interior Features
- Breakfast Nook, Ceiling Fan(s), Eat-in Kitchen, Five Piece Bath, High Ceilings, Laminate Counters, Smoke Free, Walk-In Closet(s)
- Appliances
- Dishwasher, Disposal, Dryer, Microwave, Refrigerator, Self Cleaning Oven, Washer
- Laundry Features
- In Unit
- Electric
- Central Air
- Flooring
- Carpet, Linoleum, Vinyl
- Cooling
- Central Air
- Heating
- Forced Air
- Fireplaces Features
- Family Room, Gas Log
- Utilities
- Electricity Available
Exterior Details
- Features
- Balcony
- Lot View
- Mountain(s)
- Water
- Public
- Sewer
- Public Sewer
Garage & Parking
- Parking Features
- Asphalt, Concrete, Dry Walled, Storage
Exterior Construction
- Roof
- Composition
- Construction Materials
- Frame, Rock
- Exterior Features
- Balcony
- Window Features
- Double Pane Windows, Window Coverings
- Security Features
- Carbon Monoxide Detector(s), Smoke Detector(s)
- Builder Source
- Public Records
Land Details
- PPA
- 0.00
- Road Frontage Type
- Public
- Road Responsibility
- Public Maintained Road
- Road Surface Type
- Paved
- Sewer Fee
- 0.00
Schools
- Elementary School
- Mortensen
- Middle School
- Falcon Bluffs
- High School
- Chatfield
Walk Score®
Contact Agent
executed in 2.706 sec.




)
)
)
)
)
)



