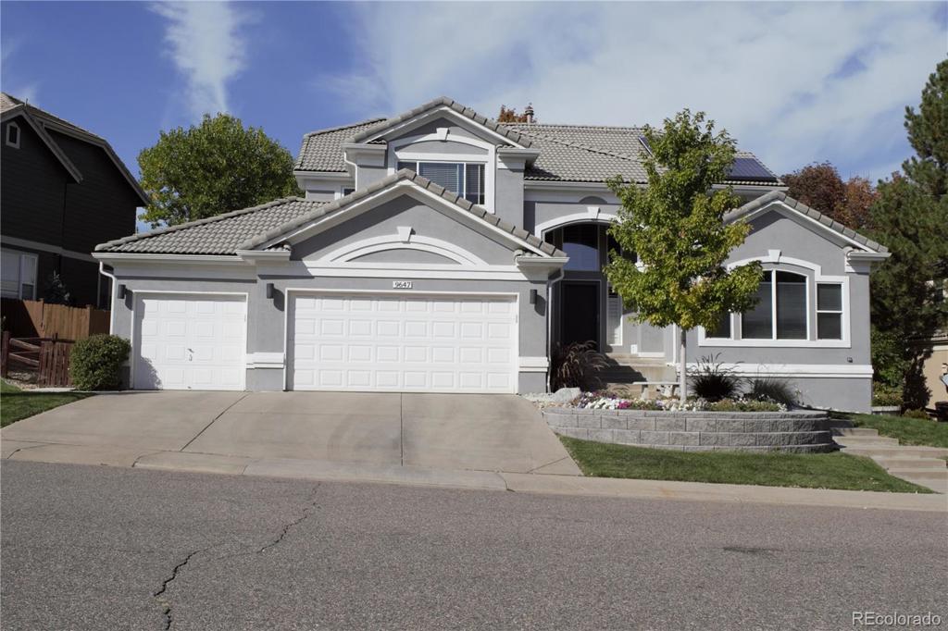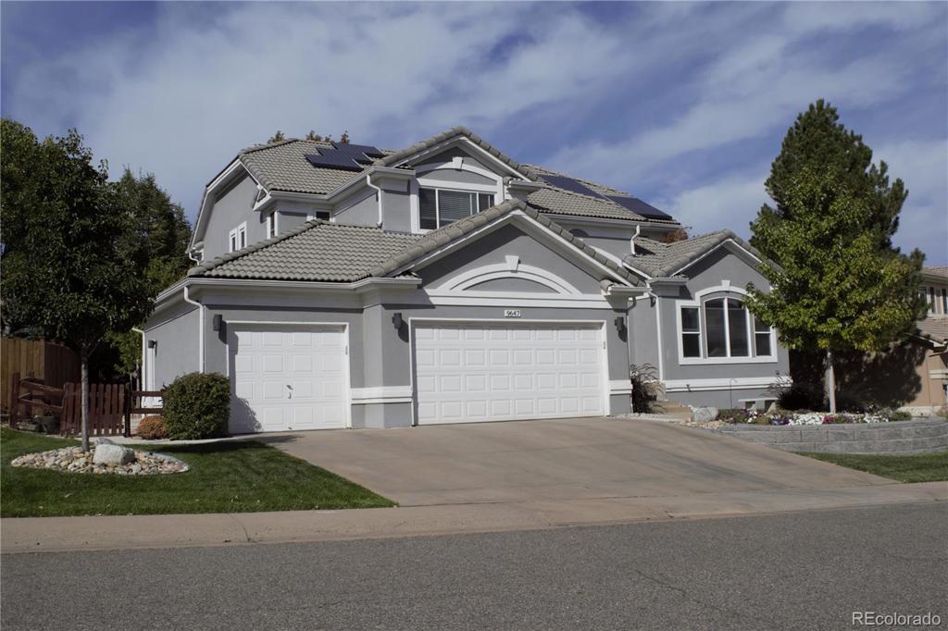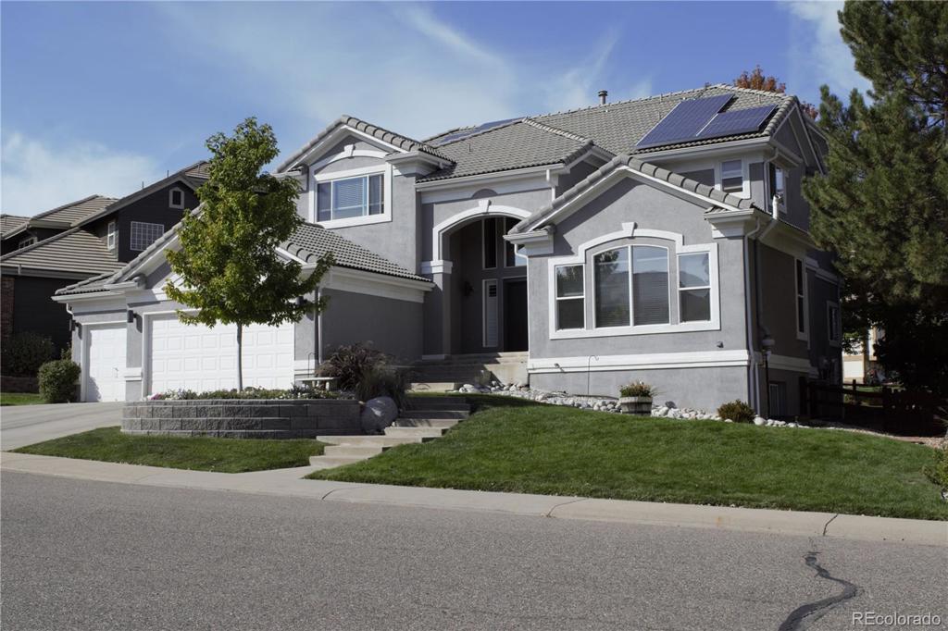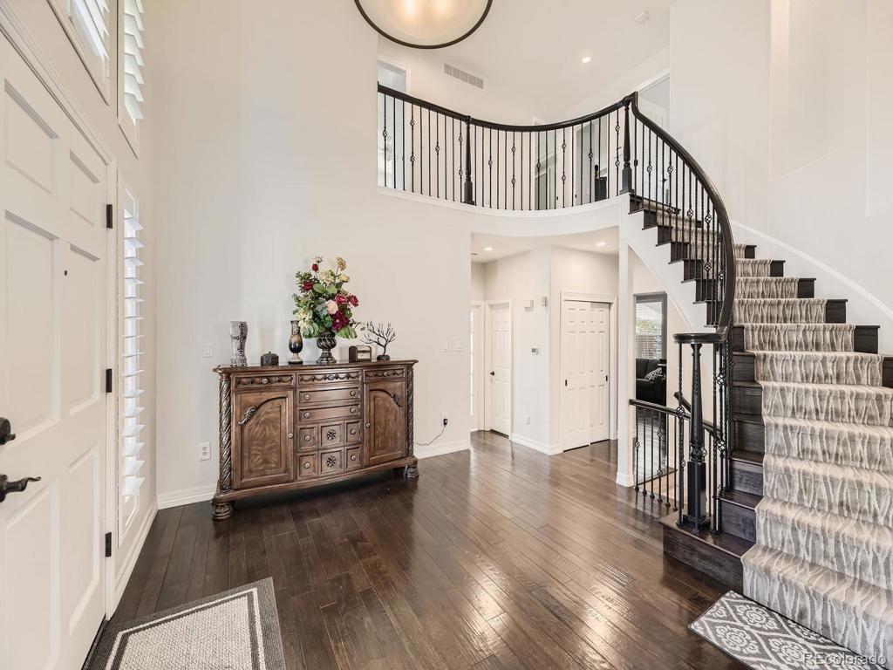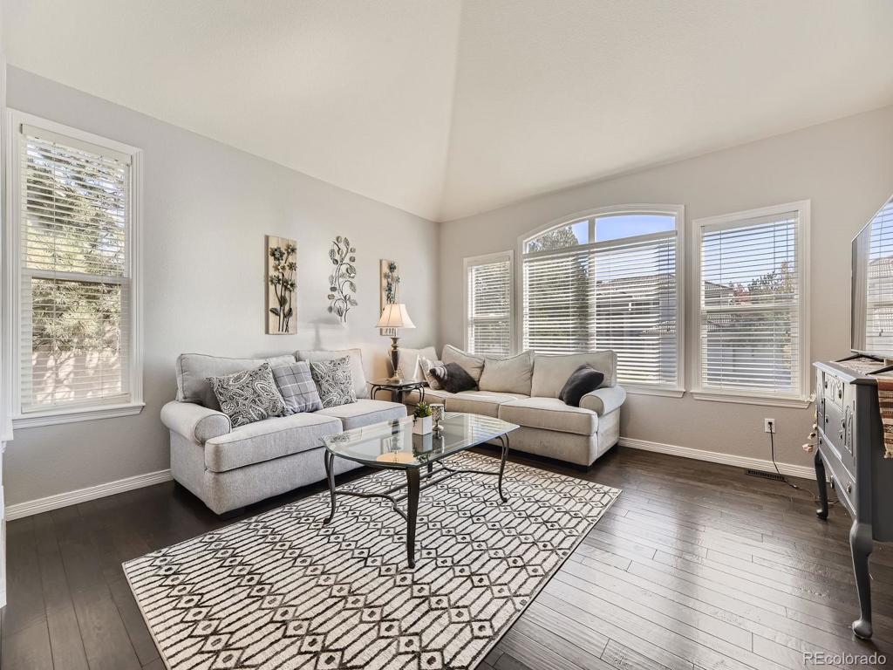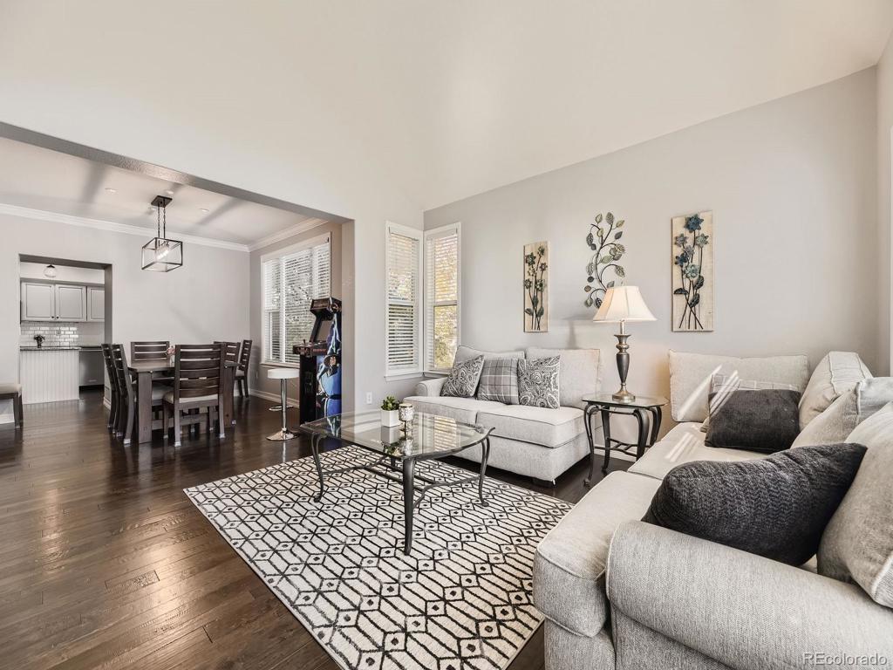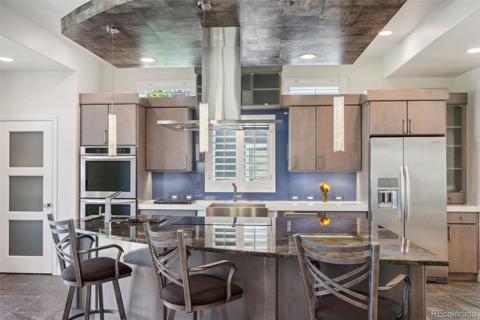9647 Colinade Drive
Lone Tree, CO 80124 — Douglas County — The Fairways, Lone Tree NeighborhoodResidential $1,225,000 Active Listing# 7333498
6 beds 4 baths 4452.00 sqft Lot size: 8799.00 sqft 0.20 acres 1997 build
Property Description
Picture Perfect Lone Tree Home in The Fairways. Professional Landscaping gives your New Home a Beautiful Curb Appeal. Stunning Foyer with a Grand Staircase. Open Floor Plan is Bright with Light from Abundant Windows. Gourmet Kitchen with Stainless Steel Appliances, Granite Counters and Pantry. Spacious Master Suite has a Wall of Windows, 5 Piece Master Bath and Walk-in Closet. Enjoy Entertaining in your Formal Living Room and Dining Room. Main Floor Study/Bedroom has a Closet and a Private Entrance to a Full Bathroom. Great Room with Gas Fireplace. The Basement has a Bedroom, 3/4 Bath, Recreation/Theatre/Family Room, Wet Bar and Exercise/Bonus Room. Relax on your Deck in the Private Fenced Backyard with Mature Trees. The Upgrades/Updates include Newer HVAC System, Tankless Water Heater, EV Charging Station in the Garage, Solar System, Hardwood Floors throughout the Main Floor, New Carpet, New Interior Paint, Updated Kitchen and Updated Baths. Award Winning Douglas County Schools. Owners have taken Exceptional Care of this Property. The Central Location is close to Light Rail, I-25, E470, Golf Courses, Park Meadows Mall, Cook Creek Pool, Lone Tree Rec Center, Shopping, Dining, DTC, Inverness, Meridian, Skyridge Medical Center and Parks and Trails make this your Perfect Home!
Listing Details
- Property Type
- Residential
- Listing#
- 7333498
- Source
- REcolorado (Denver)
- Last Updated
- 01-05-2025 09:05pm
- Status
- Active
- Off Market Date
- 11-30--0001 12:00am
Property Details
- Property Subtype
- Single Family Residence
- Sold Price
- $1,225,000
- Original Price
- $1,250,000
- Location
- Lone Tree, CO 80124
- SqFT
- 4452.00
- Year Built
- 1997
- Acres
- 0.20
- Bedrooms
- 6
- Bathrooms
- 4
- Levels
- Two
Map
Property Level and Sizes
- SqFt Lot
- 8799.00
- Lot Features
- Ceiling Fan(s), Five Piece Bath, Granite Counters, High Ceilings, Kitchen Island, Open Floorplan, Pantry, Radon Mitigation System, Smart Thermostat, Smoke Free, Utility Sink, Vaulted Ceiling(s), Walk-In Closet(s)
- Lot Size
- 0.20
- Basement
- Finished, Partial, Sump Pump
Financial Details
- Previous Year Tax
- 6295.00
- Year Tax
- 2023
- Is this property managed by an HOA?
- Yes
- Primary HOA Name
- The Fairways
- Primary HOA Phone Number
- 303-369-1800
- Primary HOA Fees
- 154.00
- Primary HOA Fees Frequency
- Quarterly
Interior Details
- Interior Features
- Ceiling Fan(s), Five Piece Bath, Granite Counters, High Ceilings, Kitchen Island, Open Floorplan, Pantry, Radon Mitigation System, Smart Thermostat, Smoke Free, Utility Sink, Vaulted Ceiling(s), Walk-In Closet(s)
- Appliances
- Cooktop, Dishwasher, Disposal, Double Oven, Gas Water Heater, Microwave
- Electric
- Central Air
- Flooring
- Carpet, Tile, Wood
- Cooling
- Central Air
- Heating
- Forced Air
- Fireplaces Features
- Family Room
- Utilities
- Cable Available, Electricity Connected, Natural Gas Connected
Exterior Details
- Features
- Private Yard
- Water
- Public
- Sewer
- Public Sewer
Garage & Parking
- Parking Features
- Concrete, Exterior Access Door
Exterior Construction
- Roof
- Concrete
- Construction Materials
- Stucco
- Exterior Features
- Private Yard
- Window Features
- Bay Window(s), Double Pane Windows, Egress Windows, Window Coverings
- Security Features
- Carbon Monoxide Detector(s), Radon Detector, Smoke Detector(s)
- Builder Source
- Public Records
Land Details
- PPA
- 0.00
- Sewer Fee
- 0.00
Schools
- Elementary School
- Acres Green
- Middle School
- Cresthill
- High School
- Highlands Ranch
Walk Score®
Contact Agent
executed in 2.625 sec.




