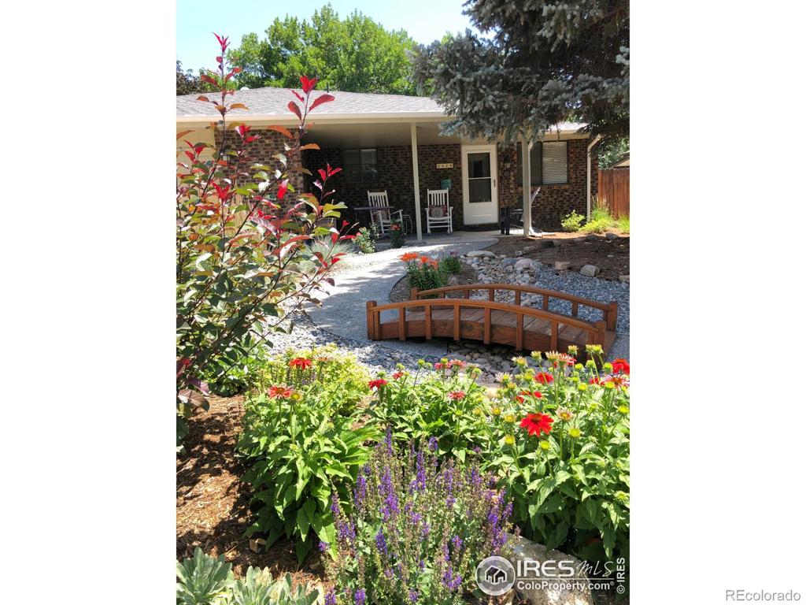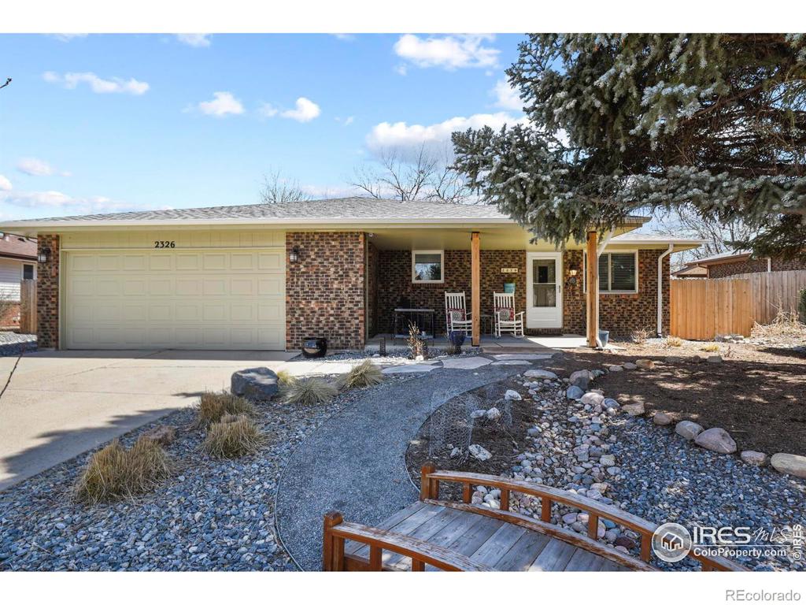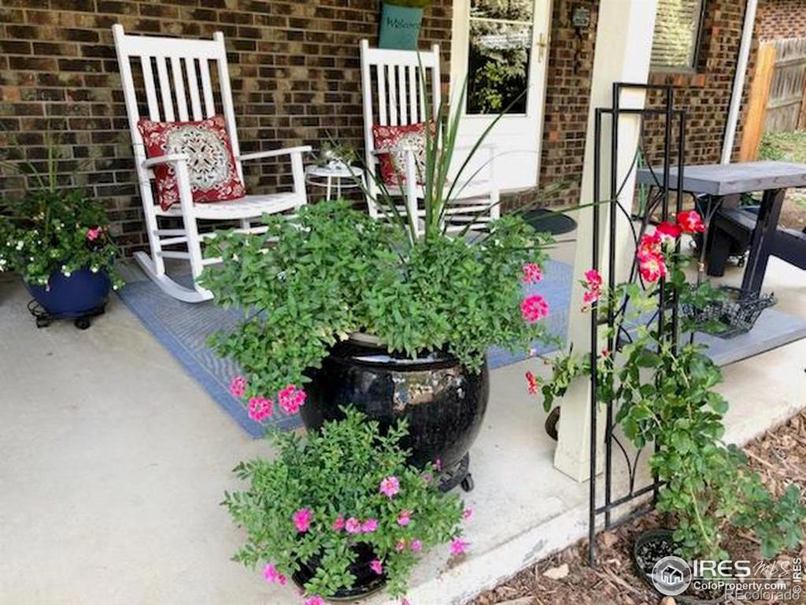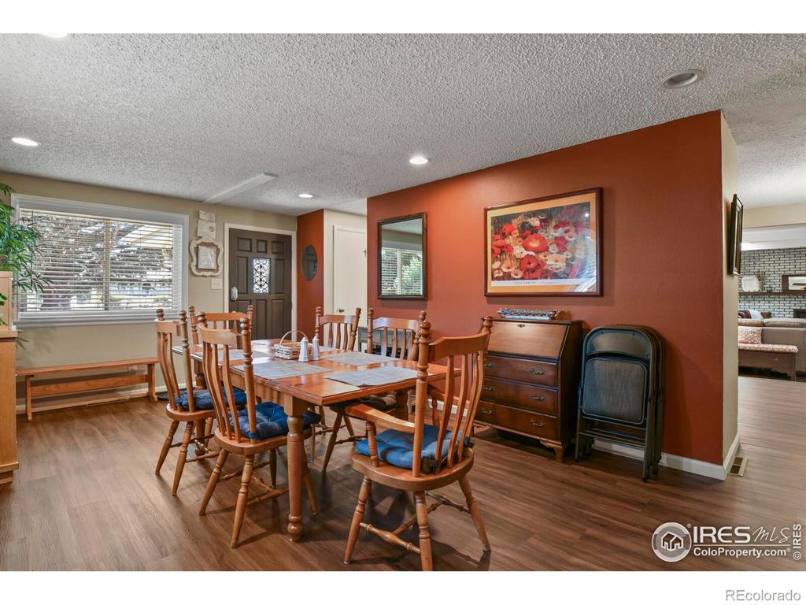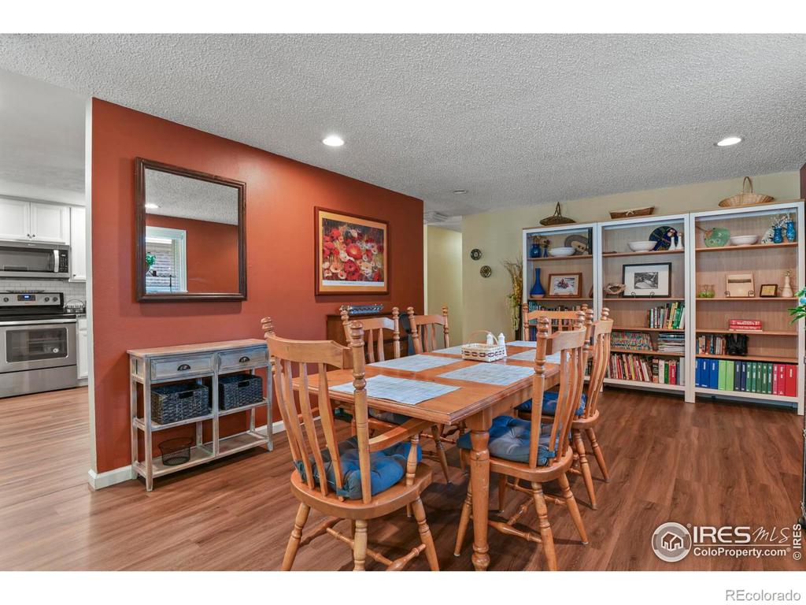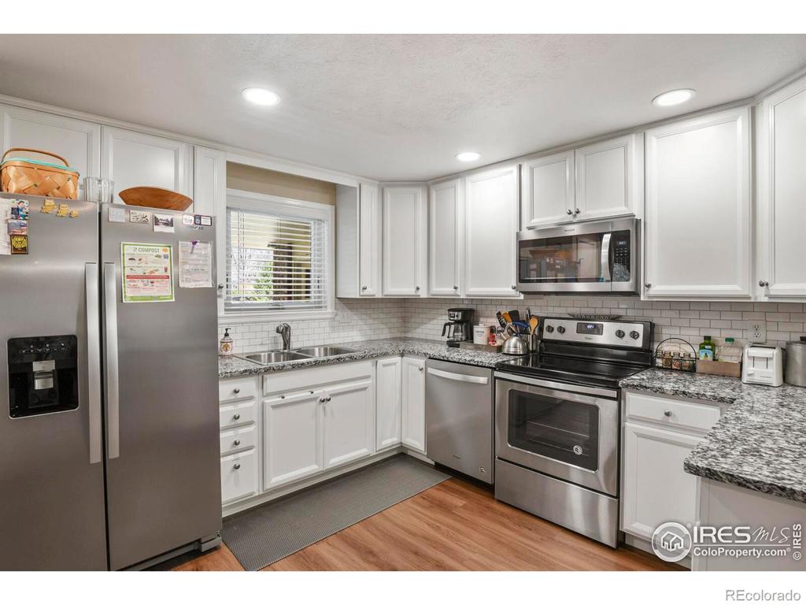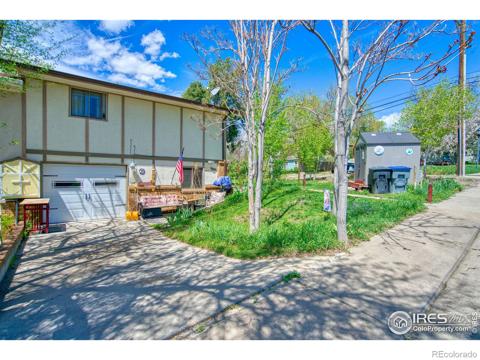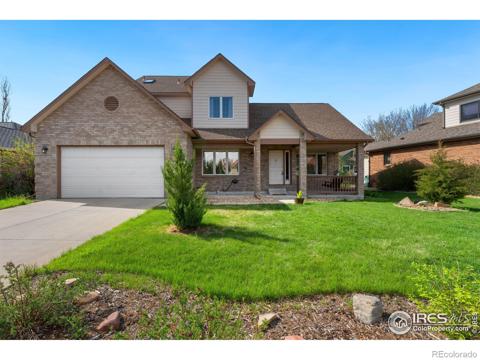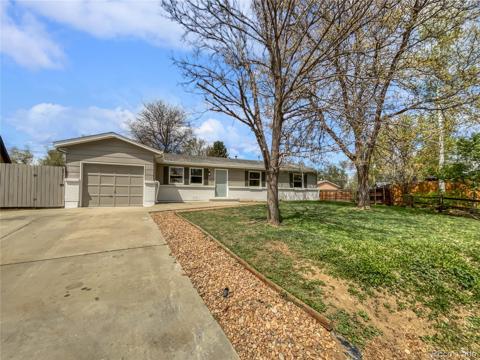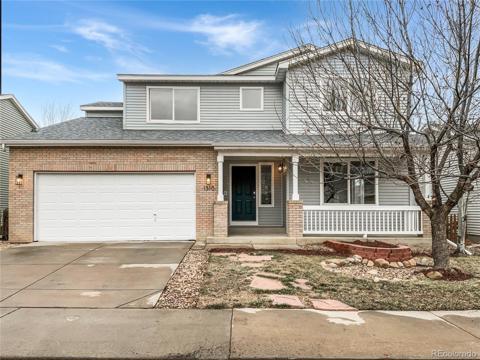2326 Gay Street
Longmont, CO 80501 — Boulder County — Horizon Parkway Replat A - Lg NeighborhoodResidential $640,000 Active Listing# IR1007324
4 beds 3 baths 3102.00 sqft Lot size: 7533.00 sqft 0.17 acres 1976 build
Property Description
DON'T MISS THIS ONE! Showings start Tuesday April 23. Move in, unpack and enjoy everything about this house. So many quality updates made by the current owner, stunning Xeriscaped front yard with multiple established gardens surrounding the home. Check out garden photos! New roof, windows, w/d, bathrooms, radon mitigation installed, the list goes on. This home greets you with a large living room, updated eat in kitchen and 3 good sized bedrooms on the main floor, the primary with an new ensuite. Enjoy the den with a fireplace and access to the new covered back patio and a fully established, amazing garden. The Basement has been completely remodeled and brought up to code, with a large living area, bedroom with an updated bathroom. There is a large storage area with an updated laundry room. Gay Street is a wide street with a bike path on both sides, a park down the street, close to King Soopers and shops, Hwy 66 and 287 but far enough to be in a quiet neighborhood. 10 minutes to McIntosh Lake, downtown Longmont and Bohn Park in Lyons. 30 minutes to Estes Park.
Listing Details
- Property Type
- Residential
- Listing#
- IR1007324
- Source
- REcolorado (Denver)
- Last Updated
- 04-28-2024 07:35pm
- Status
- Active
- Off Market Date
- 11-30--0001 12:00am
Property Details
- Property Subtype
- Single Family Residence
- Sold Price
- $640,000
- Original Price
- $640,000
- Location
- Longmont, CO 80501
- SqFT
- 3102.00
- Year Built
- 1976
- Acres
- 0.17
- Bedrooms
- 4
- Bathrooms
- 3
- Levels
- One
Map
Property Level and Sizes
- SqFt Lot
- 7533.00
- Lot Features
- Eat-in Kitchen, Radon Mitigation System
- Lot Size
- 0.17
- Basement
- Sump Pump
Financial Details
- Previous Year Tax
- 7853.00
- Year Tax
- 2023
- Primary HOA Fees
- 0.00
Interior Details
- Interior Features
- Eat-in Kitchen, Radon Mitigation System
- Appliances
- Dishwasher, Dryer, Microwave, Oven, Refrigerator, Self Cleaning Oven, Trash Compactor, Washer
- Laundry Features
- In Unit
- Electric
- Central Air
- Cooling
- Central Air
- Heating
- Forced Air
- Fireplaces Features
- Insert
- Utilities
- Cable Available, Electricity Available, Natural Gas Available
Exterior Details
- Water
- Public
- Sewer
- Public Sewer
Garage & Parking
Exterior Construction
- Roof
- Composition
- Construction Materials
- Brick, Wood Frame
- Window Features
- Double Pane Windows, Window Coverings
- Builder Source
- Assessor
Land Details
- PPA
- 0.00
- Road Frontage Type
- Public
- Road Surface Type
- Paved
Schools
- Elementary School
- Northridge
- Middle School
- Longs Peak
- High School
- Longmont
Walk Score®
Contact Agent
executed in 1.529 sec.




