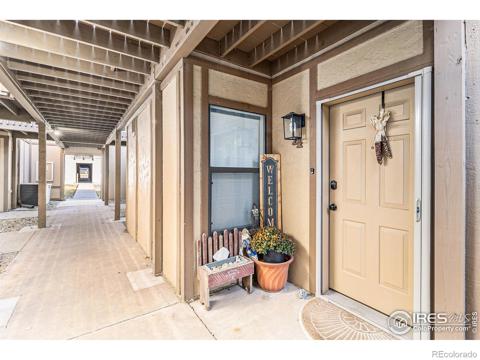237 Cardinal Way #202
Longmont, CO 80501 — Boulder County — Blue Vista Condo Ph 7 NeighborhoodCondominium $173,128 Active Listing# IR1036695
2 beds 1 baths 802.00 sqft Lot size: 8286.00 sqft 0.19 acres 2008 build
Property Description
Bright and Peaceful 2-Bedroom Condo in South LongmontThis light-filled 2-bedroom, 1-bathroom condo offers comfortable living in a prime South Longmont location-directly across from the Longmont Recreation Center and the Longmont Museum. Whether you're into fitness, arts, or community events, everything you need is just steps or a short drive away.Inside, you'll find a welcoming layout with large windows, a functional kitchen, and two spacious bedrooms. The highlight? A generously sized covered deck-perfect for morning coffee, evening unwinding, or enjoying Colorado's sunshine year-round.Set in a quiet and well-kept community, this condo is part of Thistle Community Housing's affordable housing program, offering an excellent opportunity for income-qualified buyers to enjoy homeownership in a sought-after location.Close to parks, trails, shopping, and restaurants-this is easy, low-maintenance living with both comfort and convenience.
Listing Details
- Property Type
- Condominium
- Listing#
- IR1036695
- Source
- REcolorado (Denver)
- Last Updated
- 07-05-2025 08:05pm
- Status
- Active
- Off Market Date
- 11-30--0001 12:00am
Property Details
- Property Subtype
- Condominium
- Sold Price
- $173,128
- Original Price
- $173,128
- Location
- Longmont, CO 80501
- SqFT
- 802.00
- Year Built
- 2008
- Acres
- 0.19
- Bedrooms
- 2
- Bathrooms
- 1
- Levels
- One
Map
Property Level and Sizes
- SqFt Lot
- 8286.00
- Lot Features
- Open Floorplan
- Lot Size
- 0.19
- Basement
- None
Financial Details
- Previous Year Tax
- 222.00
- Year Tax
- 2024
- Is this property managed by an HOA?
- Yes
- Primary HOA Name
- Blue Vista
- Primary HOA Amenities
- Park
- Primary HOA Fees Included
- Insurance, Maintenance Grounds, Maintenance Structure, Snow Removal, Water
- Primary HOA Fees
- 246.97
- Primary HOA Fees Frequency
- Monthly
Interior Details
- Interior Features
- Open Floorplan
- Appliances
- Dishwasher, Disposal, Dryer, Microwave, Oven, Refrigerator, Washer
- Laundry Features
- In Unit
- Electric
- Ceiling Fan(s), Central Air
- Cooling
- Ceiling Fan(s), Central Air
- Heating
- Forced Air
- Utilities
- Electricity Available, Internet Access (Wired), Natural Gas Available
Exterior Details
- Features
- Balcony
- Water
- Public
- Sewer
- Public Sewer
Garage & Parking
Exterior Construction
- Roof
- Composition
- Construction Materials
- Wood Siding
- Exterior Features
- Balcony
- Window Features
- Double Pane Windows
- Security Features
- Smoke Detector(s)
- Builder Source
- Assessor
Land Details
- PPA
- 0.00
- Road Frontage Type
- Public
- Road Surface Type
- Alley Paved, Paved
- Sewer Fee
- 0.00
Schools
- Elementary School
- Burlington
- Middle School
- Sunset
- High School
- Niwot
Walk Score®
Contact Agent
executed in 0.274 sec.












