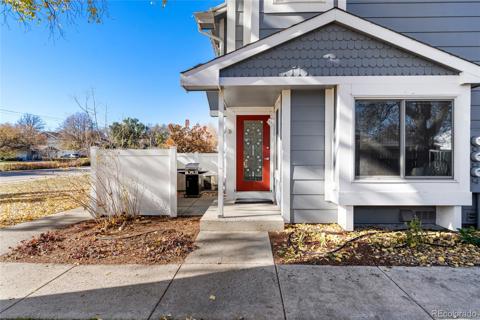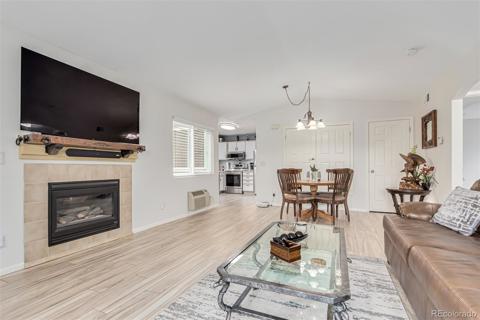1379 Charles Drive #7
Longmont, CO 80503 — Boulder County — Hover Place Condos NeighborhoodCondominium $549,500 Active Listing# IR1015381
2 beds 2 baths 1587.00 sqft 2015 build
Property Description
Looking to snowbird? Lock and Leave? Look no further! Maintenance free living in this secure, ADA accessible building w/elevator and an oversized attached 1 car garage. Hover Place Condos are conveniently located to all amenities in W. Longmont. Beautiful upper level, corner unit in a desirable 60+ community - people wait for units like this to come on the market. Community is quiet and abuts Hover Acres Park with tennis/pickle ball courts and walking paths. This home has been lightly lived in and shows like new. Open floor plan with 9' ceilings, spacious kitchen, bright dining and living rooms and an added den/office. Covered balcony is perfect for morning coffee and summer evenings and is private from the street. Seller willing to contribute to a rate buy-down with an acceptable offer.
Listing Details
- Property Type
- Condominium
- Listing#
- IR1015381
- Source
- REcolorado (Denver)
- Last Updated
- 01-10-2025 03:31am
- Status
- Active
- Off Market Date
- 11-30--0001 12:00am
Property Details
- Property Subtype
- Condominium
- Sold Price
- $549,500
- Original Price
- $569,000
- Location
- Longmont, CO 80503
- SqFT
- 1587.00
- Year Built
- 2015
- Bedrooms
- 2
- Bathrooms
- 2
- Levels
- One
Map
Property Level and Sizes
- Lot Features
- Eat-in Kitchen, Kitchen Island, No Stairs, Open Floorplan, Walk-In Closet(s)
- Basement
- None
- Common Walls
- End Unit
Financial Details
- Previous Year Tax
- 3553.00
- Year Tax
- 2023
- Is this property managed by an HOA?
- Yes
- Primary HOA Name
- Boulder HOA
- Primary HOA Phone Number
- 720-548-6345
- Primary HOA Amenities
- Elevator(s), Security
- Primary HOA Fees Included
- Reserves, Insurance, Maintenance Grounds, Maintenance Structure, Security, Snow Removal, Trash, Water
- Primary HOA Fees
- 600.00
- Primary HOA Fees Frequency
- Monthly
Interior Details
- Interior Features
- Eat-in Kitchen, Kitchen Island, No Stairs, Open Floorplan, Walk-In Closet(s)
- Appliances
- Dishwasher, Disposal, Dryer, Microwave, Oven, Refrigerator, Washer
- Laundry Features
- In Unit
- Electric
- Central Air
- Flooring
- Tile, Wood
- Cooling
- Central Air
- Heating
- Forced Air
- Fireplaces Features
- Gas
- Utilities
- Natural Gas Available
Exterior Details
- Features
- Balcony
- Water
- Public
- Sewer
- Public Sewer
Garage & Parking
- Parking Features
- Oversized
Exterior Construction
- Roof
- Composition
- Construction Materials
- Brick, Wood Frame
- Exterior Features
- Balcony
- Window Features
- Window Coverings
- Security Features
- Smoke Detector(s)
- Builder Source
- Assessor
Land Details
- PPA
- 0.00
- Road Surface Type
- Paved
- Sewer Fee
- 0.00
Schools
- Elementary School
- Longmont Estates
- Middle School
- Westview
- High School
- Silver Creek
Walk Score®
Listing Media
- Virtual Tour
- Click here to watch tour
Contact Agent
executed in 2.194 sec.













