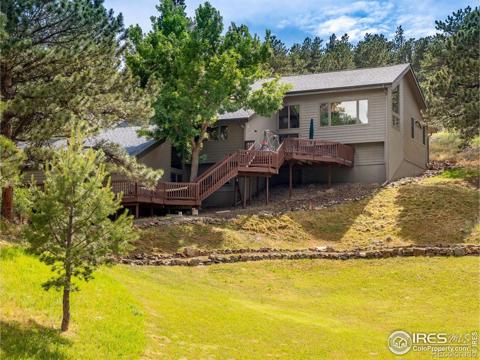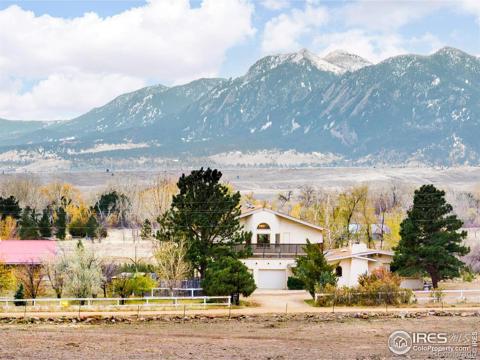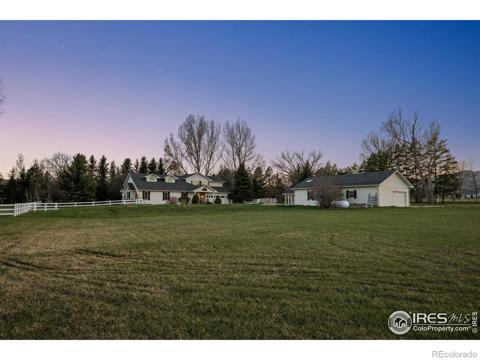8824 Sage Valley Road
Longmont, CO 80503 — Boulder County — Sage Valley NeighborhoodResidential $1,799,995 Active Listing# IR1005502
4 beds 4 baths 5714.00 sqft Lot size: 71726.00 sqft 1.65 acres 1993 build
Property Description
Price Improvement! Welcome to your dream country retreat, where breathtaking sunrises greet you against the backdrop of the majestic Flatirons. This four-bedroom, four-bathroom haven on 1.65 acres offers the perfect blend of tranquility and convenience, nestled in the heart of the countryside yet close to all the amenities Boulder and Longmont have to offer. Step inside to discover a professionally designed custom kitchen adorned with cherry cabinets and flanked by red oak floors, a haven for culinary enthusiasts. Natural light floods the space, highlighting exquisite craftsmanship and creating an inviting ambiance. Indulge in the panoramic vistas of the Flatirons from multiple vantage points, including the main level deck and lower-level outdoor flagstone entertainment space. Plantation shutters adorn the primary bedroom, offering privacy while allowing you to awaken to the beauty of nature every morning. Pamper yourself in the five-piece ensuite bathroom before stepping out onto the deck to savor your morning coffee. The lower level beckons with a walk-out to the yard level deck, seamlessly merging indoor and outdoor living. A wet bar, game room and library await, promising endless entertainment possibilities. Meticulously cared for, this home exudes warmth and comfort, with natural light flowing effortlessly throughout. In addition, this home offers a spacious three-car garage ensures ample space for vehicles and storage. Need a workspace? The house boasts an office and flex space area, providing the perfect environment for productivity or relaxation. Don't miss the chance to make this beautiful home yours.
Listing Details
- Property Type
- Residential
- Listing#
- IR1005502
- Source
- REcolorado (Denver)
- Last Updated
- 01-07-2025 01:12pm
- Status
- Active
- Off Market Date
- 11-30--0001 12:00am
Property Details
- Property Subtype
- Single Family Residence
- Sold Price
- $1,799,995
- Original Price
- $2,100,000
- Location
- Longmont, CO 80503
- SqFT
- 5714.00
- Year Built
- 1993
- Acres
- 1.65
- Bedrooms
- 4
- Bathrooms
- 4
- Levels
- One
Map
Property Level and Sizes
- SqFt Lot
- 71726.00
- Lot Features
- Eat-in Kitchen, Five Piece Bath, Kitchen Island, Vaulted Ceiling(s), Walk-In Closet(s), Wet Bar
- Lot Size
- 1.65
- Basement
- Full, Sump Pump, Walk-Out Access
Financial Details
- Year Tax
- 2023
- Is this property managed by an HOA?
- Yes
- Primary HOA Name
- Sage Valley
- Primary HOA Fees Included
- Reserves
- Primary HOA Fees
- 800.00
- Primary HOA Fees Frequency
- Annually
Interior Details
- Interior Features
- Eat-in Kitchen, Five Piece Bath, Kitchen Island, Vaulted Ceiling(s), Walk-In Closet(s), Wet Bar
- Appliances
- Dishwasher, Disposal, Microwave, Oven, Refrigerator
- Laundry Features
- In Unit
- Electric
- Ceiling Fan(s), Central Air
- Flooring
- Vinyl, Wood
- Cooling
- Ceiling Fan(s), Central Air
- Heating
- Forced Air
- Fireplaces Features
- Basement, Family Room, Gas, Gas Log
- Utilities
- Cable Available, Electricity Available, Internet Access (Wired), Natural Gas Available
Exterior Details
- Lot View
- City, Mountain(s), Plains
- Water
- Public
- Sewer
- Septic Tank
Garage & Parking
Exterior Construction
- Roof
- Composition
- Construction Materials
- Wood Frame
- Window Features
- Double Pane Windows, Triple Pane Windows
- Security Features
- Smoke Detector(s)
- Builder Source
- Assessor
Land Details
- PPA
- 0.00
- Road Frontage Type
- Private Road
- Road Responsibility
- Private Maintained Road
- Road Surface Type
- Paved
- Sewer Fee
- 0.00
Schools
- Elementary School
- Blue Mountain
- Middle School
- Altona
- High School
- Silver Creek
Walk Score®
Listing Media
- Virtual Tour
- Click here to watch tour
Contact Agent
executed in 2.145 sec.













