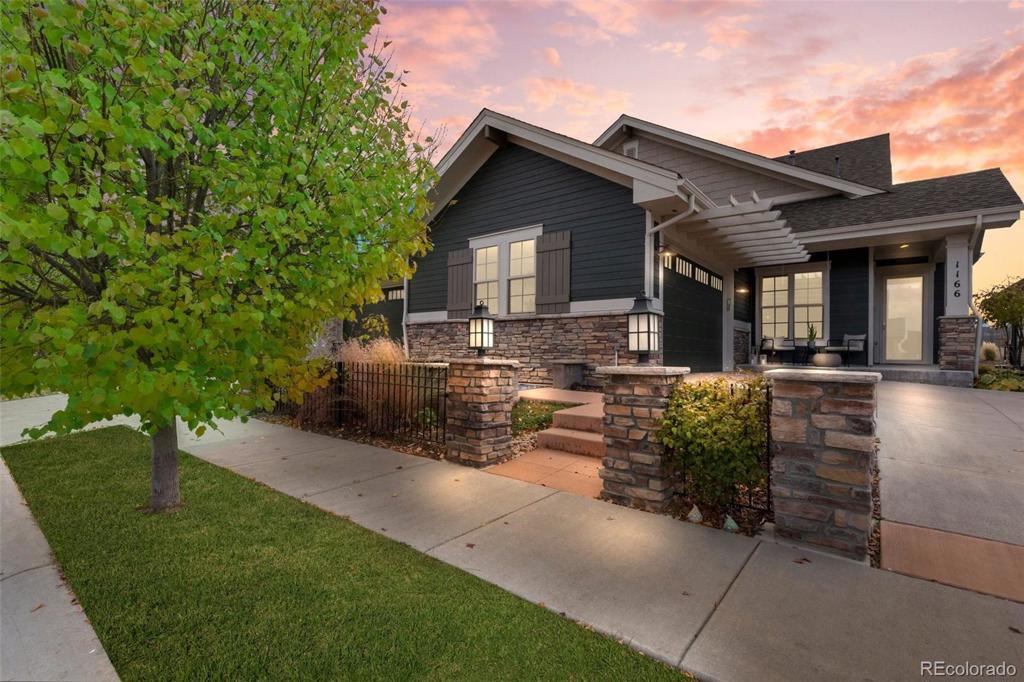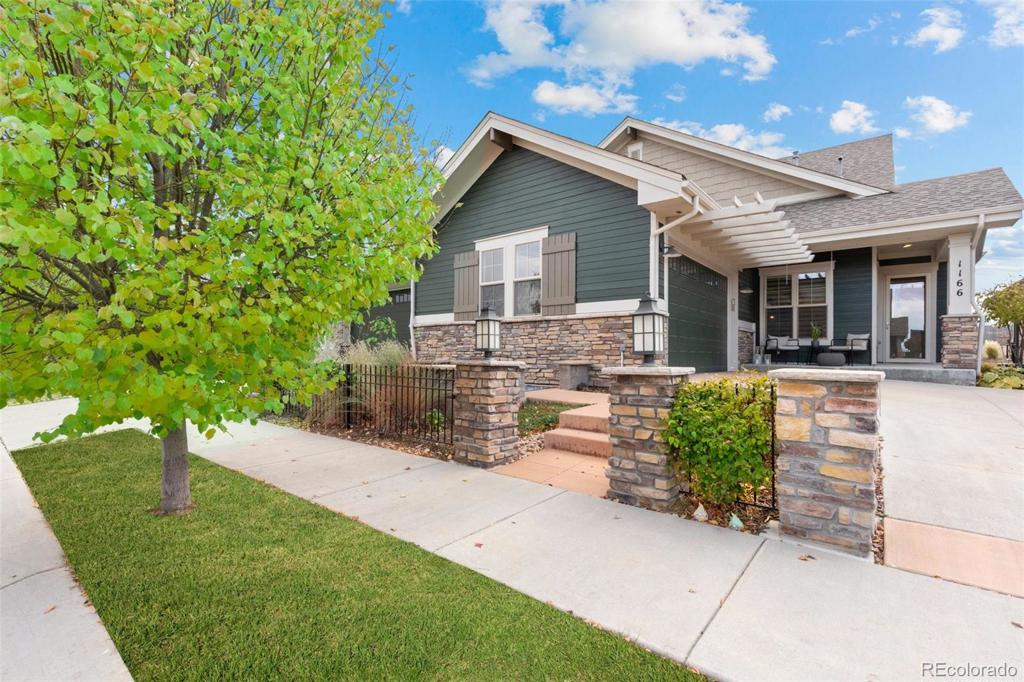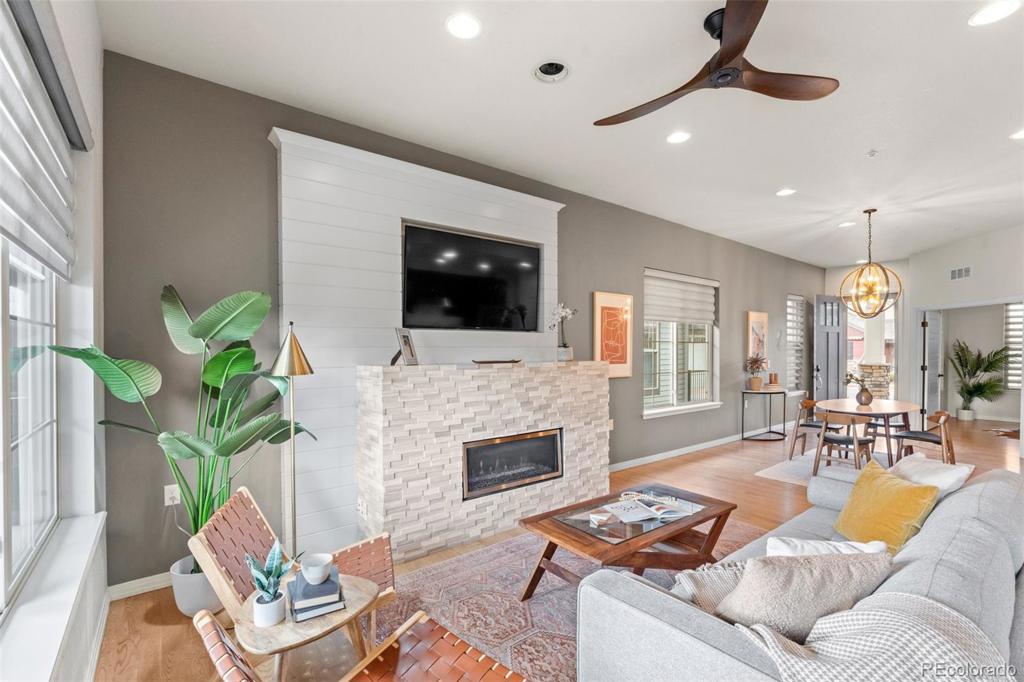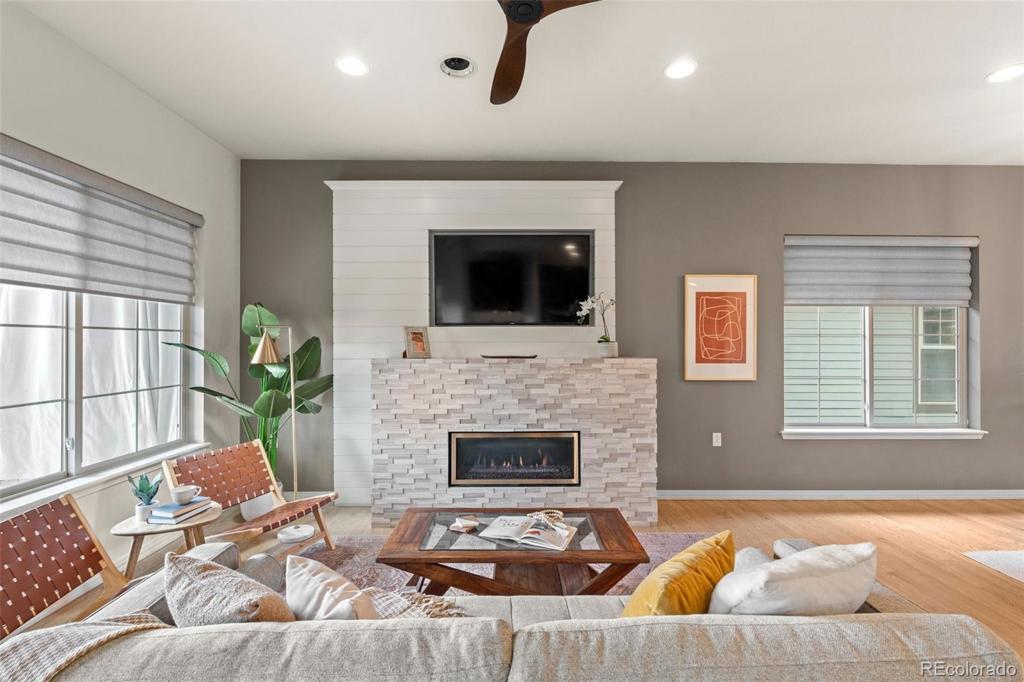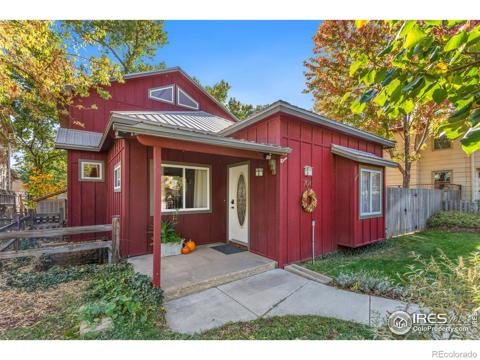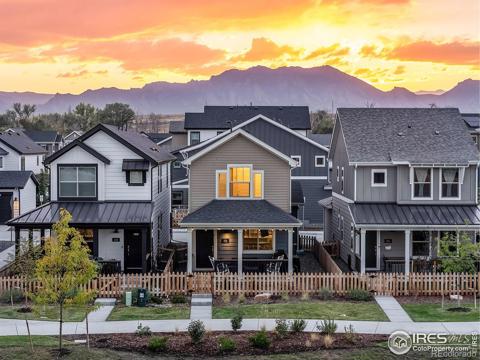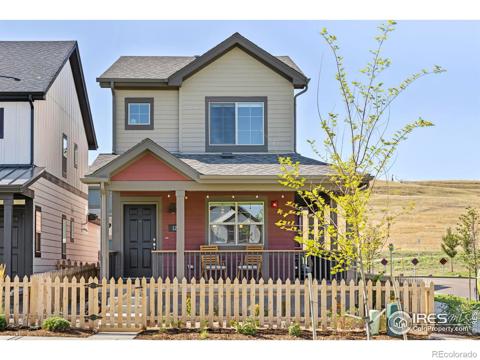1166 Summit View Drive
Louisville, CO 80027 — Boulder County — The Lanterns NeighborhoodResidential $915,000 Active Listing# 7691888
3 beds 3 baths 3239.00 sqft Lot size: 5170.00 sqft 0.12 acres 2015 build
Property Description
Location! Discover the ease of living in this beautifully designed Boulder Creek Neighborhood paired home, crafted for those seeking a truly lock-and-leave lifestyle. This ranch style home boasts an open concept layout with southern facing windows, curating a spacious and inviting feel from the moment you enter. The modern kitchen features clean lines and quality finishes, seamlessly connecting to the living areas for aesthetic flow and functionality. A custom fireplace and surrounding mantle elevate this popular builder’s floor plan. Features include stainless steel appliances, hardwood floors, custom remote-controlled Hunter Douglas Pirouette blinds, a furnace humidifier, quartz countertops, California Closets, tankless water heater, Toto toilet and an active radon system. A newly installed whole house fan boosts circulation and energy efficiency throughout the two floors. The sun drenched, main-level primary suite faces a private, landscaped back yard with an en-suite and a custom walk-in closet. You’ll be amazed to discover the lower level’s sprawling layout with brand new carpet. Design this space to suit any lifestyle, with ready plumbing for a future wet bar or kitchenette. Here you find two tranquil bedrooms, a full bath and a mechanical room furnishing an impressive amount of storage space.
HOA dues cover exterior insurance and maintenance, landscaping and snow removal, adding to the property’s low-maintenance appeal. HOA is professionally managed with strong financials. Property is eligible for interest rate buy down w/ 8z Real Estate's preferred lender.
Enjoy Steel Ranch’s mature landscape, coveted open space, and the network of trails connecting to all of Boulder County. A quick jaunt east along the trails brings you to Hecla Lake and Waneka Lake/park. Just south is historic Louisville’s Main Street with an array of restaurants, shops, and varied parks. S Boulder Rd. and Baseline provide quick access west to Boulder/Foothills or Lafayette/Erie.
Listing Details
- Property Type
- Residential
- Listing#
- 7691888
- Source
- REcolorado (Denver)
- Last Updated
- 11-14-2024 03:43am
- Status
- Active
- Off Market Date
- 11-30--0001 12:00am
Property Details
- Property Subtype
- Single Family Residence
- Sold Price
- $915,000
- Original Price
- $915,000
- Location
- Louisville, CO 80027
- SqFT
- 3239.00
- Year Built
- 2015
- Acres
- 0.12
- Bedrooms
- 3
- Bathrooms
- 3
- Levels
- One
Map
Property Level and Sizes
- SqFt Lot
- 5170.00
- Lot Features
- Audio/Video Controls, Ceiling Fan(s), High Ceilings, High Speed Internet, Kitchen Island, Open Floorplan, Pantry, Primary Suite, Quartz Counters, Radon Mitigation System, Utility Sink, Vaulted Ceiling(s), Walk-In Closet(s)
- Lot Size
- 0.12
- Basement
- Bath/Stubbed, Finished
- Common Walls
- End Unit, 1 Common Wall
Financial Details
- Previous Year Tax
- 5310.00
- Year Tax
- 2023
- Is this property managed by an HOA?
- Yes
- Primary HOA Name
- The Lanterns
- Primary HOA Phone Number
- 303-832-2971
- Primary HOA Fees Included
- Insurance, Irrigation, Maintenance Grounds, Maintenance Structure, Snow Removal
- Primary HOA Fees
- 425.00
- Primary HOA Fees Frequency
- Monthly
Interior Details
- Interior Features
- Audio/Video Controls, Ceiling Fan(s), High Ceilings, High Speed Internet, Kitchen Island, Open Floorplan, Pantry, Primary Suite, Quartz Counters, Radon Mitigation System, Utility Sink, Vaulted Ceiling(s), Walk-In Closet(s)
- Appliances
- Convection Oven, Cooktop, Dishwasher, Disposal, Dryer, Humidifier, Microwave, Oven, Range, Range Hood, Refrigerator, Self Cleaning Oven, Tankless Water Heater, Washer
- Laundry Features
- In Unit
- Electric
- Attic Fan, Central Air
- Flooring
- Carpet, Linoleum, Wood
- Cooling
- Attic Fan, Central Air
- Heating
- Forced Air
- Fireplaces Features
- Gas, Great Room
- Utilities
- Cable Available, Electricity Connected, Internet Access (Wired), Natural Gas Connected, Phone Available
Exterior Details
- Features
- Lighting, Rain Gutters
- Water
- Public
- Sewer
- Public Sewer
Garage & Parking
- Parking Features
- Concrete, Storage
Exterior Construction
- Roof
- Composition
- Construction Materials
- Cement Siding, Frame
- Exterior Features
- Lighting, Rain Gutters
- Window Features
- Double Pane Windows, Window Treatments
- Security Features
- Carbon Monoxide Detector(s), Smart Locks, Smoke Detector(s)
- Builder Source
- Public Records
Land Details
- PPA
- 0.00
- Road Frontage Type
- Public
- Road Responsibility
- Public Maintained Road
- Road Surface Type
- Paved
- Sewer Fee
- 0.00
Schools
- Elementary School
- Louisville
- Middle School
- Louisville
- High School
- Monarch
Walk Score®
Contact Agent
executed in 2.904 sec.




