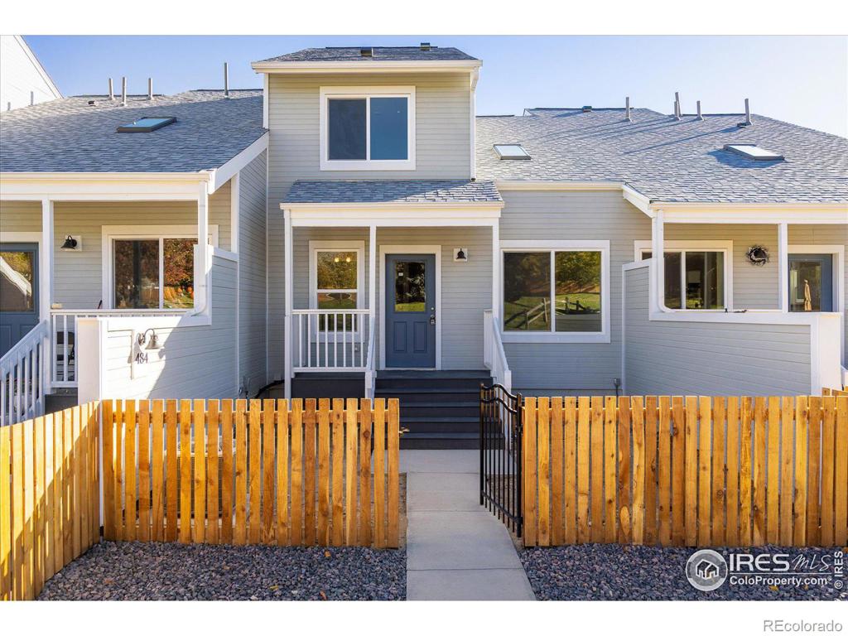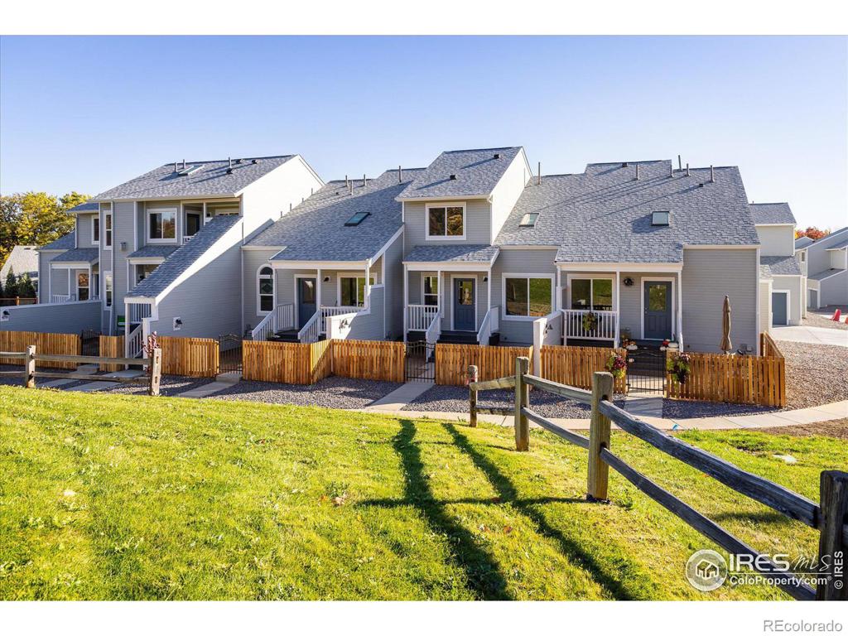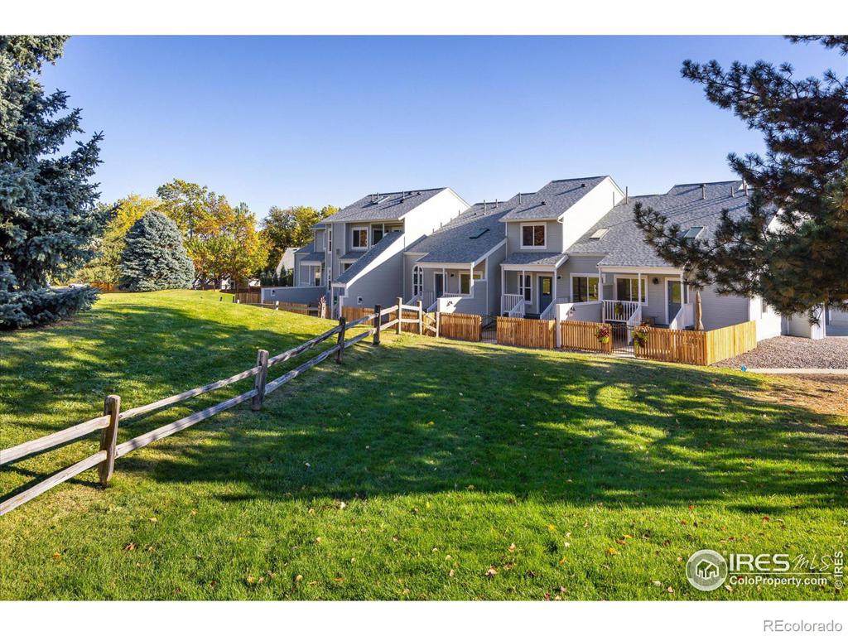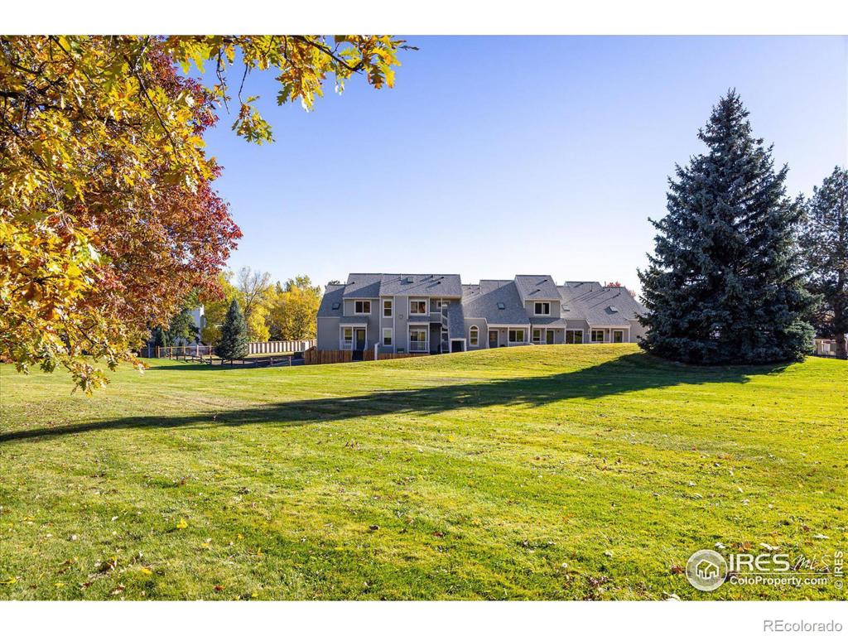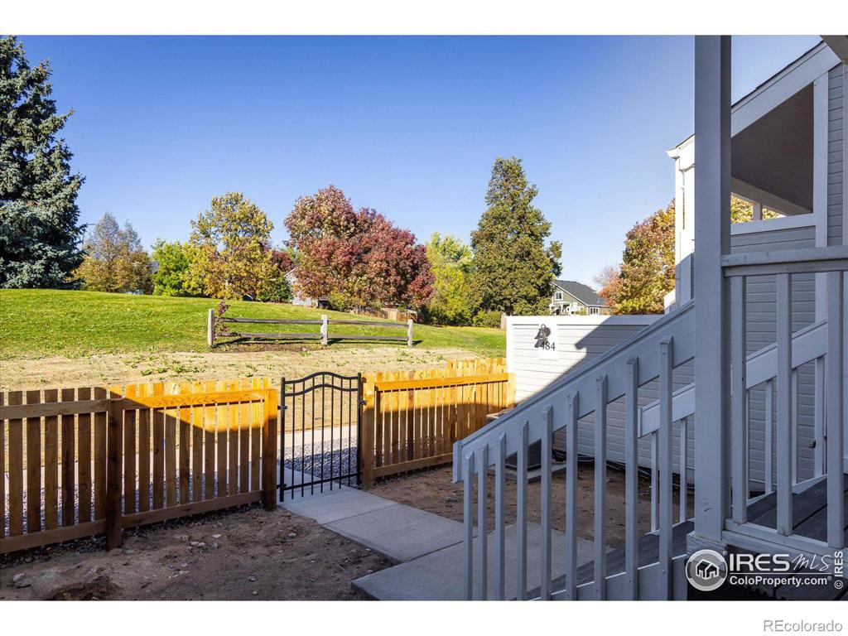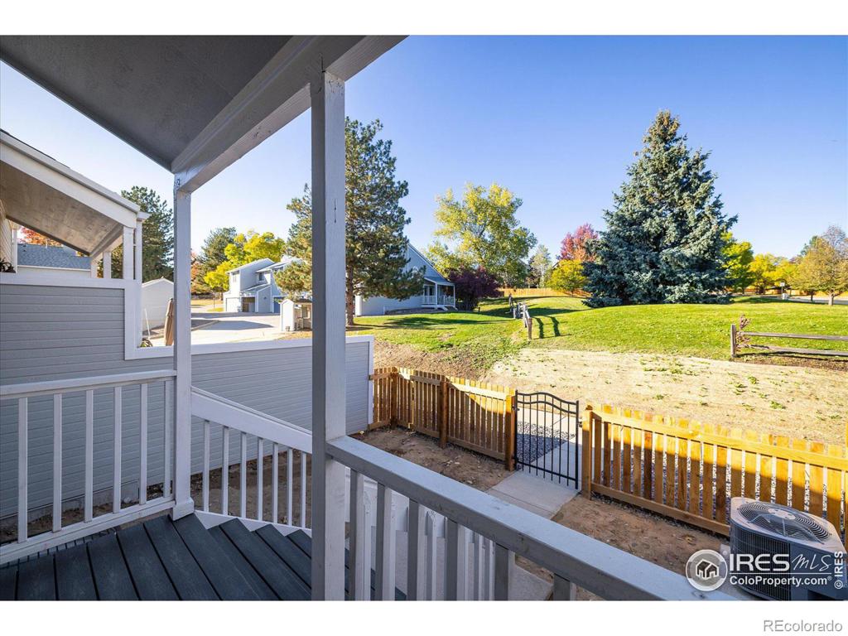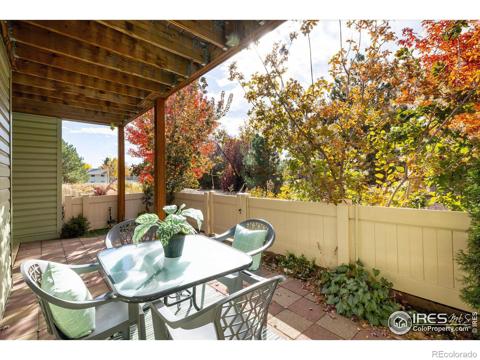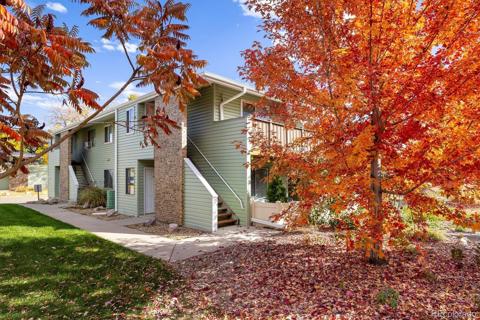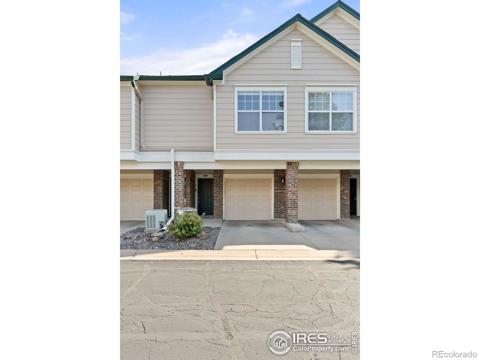484 Owl Drive #11
Louisville, CO 80027 — Boulder County — Wildflower Condos NeighborhoodCondominium $500,000 Active Listing# IR1021175
2 beds 2 baths 1268.00 sqft Lot size: 73257.00 sqft 1.68 acres 2024 build
Property Description
Come see this beautiful, newly constructed two bedroom, two bath condo in the center of Louisville. This unit was part of the Marshall fire but has been completely reconstructed and is better than ever. This unit is located on the front edge of the Wildflower complex next to a grassy open area. It has a fenced in front area with a great elevated patio and a enormous 2 stall attached garage with ample storage space. The newly renovated Louisville Recreation Center is only steps away as is Fireside Elementary. The bike path to Fireside Elementary, Monarch Middle and High School run almost next door. This unit is open and airy with lots of natural light. The kitchen has quartz countertops and all stainless steel appliances. It is move in ready and quick possession is available.
Listing Details
- Property Type
- Condominium
- Listing#
- IR1021175
- Source
- REcolorado (Denver)
- Last Updated
- 11-27-2024 12:12pm
- Status
- Active
- Off Market Date
- 11-30--0001 12:00am
Property Details
- Property Subtype
- Condominium
- Sold Price
- $500,000
- Original Price
- $500,000
- Location
- Louisville, CO 80027
- SqFT
- 1268.00
- Year Built
- 2024
- Acres
- 1.68
- Bedrooms
- 2
- Bathrooms
- 2
- Levels
- Two
Map
Property Level and Sizes
- SqFt Lot
- 73257.00
- Lot Features
- Vaulted Ceiling(s)
- Lot Size
- 1.68
- Basement
- Unfinished
Financial Details
- Previous Year Tax
- 84.00
- Year Tax
- 2023
- Is this property managed by an HOA?
- Yes
- Primary HOA Name
- Wildflower Condo Association
- Primary HOA Phone Number
- 303-442-6380
- Primary HOA Fees Included
- Reserves, Maintenance Grounds, Maintenance Structure, Snow Removal, Trash, Water
- Primary HOA Fees
- 393.75
- Primary HOA Fees Frequency
- Monthly
Interior Details
- Interior Features
- Vaulted Ceiling(s)
- Appliances
- Dishwasher, Microwave, Oven, Refrigerator
- Laundry Features
- In Unit
- Electric
- Central Air
- Cooling
- Central Air
- Heating
- Forced Air
- Utilities
- Cable Available, Electricity Available, Natural Gas Available
Exterior Details
- Water
- Public
- Sewer
- Public Sewer
Garage & Parking
Exterior Construction
- Roof
- Composition
- Construction Materials
- Wood Frame
- Window Features
- Window Coverings
- Security Features
- Smoke Detector(s)
- Builder Source
- Assessor
Land Details
- PPA
- 0.00
- Sewer Fee
- 0.00
Schools
- Elementary School
- Fireside
- Middle School
- Monarch K-8
- High School
- Monarch
Walk Score®
Listing Media
- Virtual Tour
- Click here to watch tour
Contact Agent
executed in 2.826 sec.




