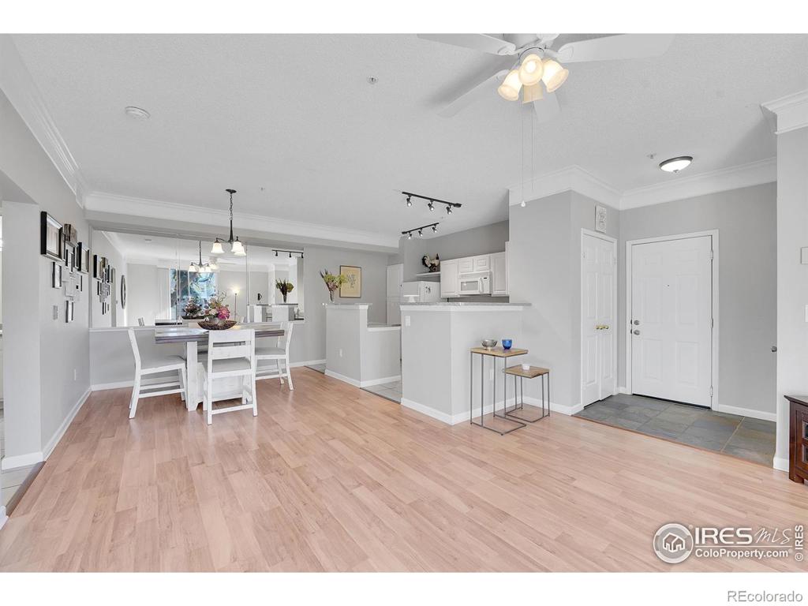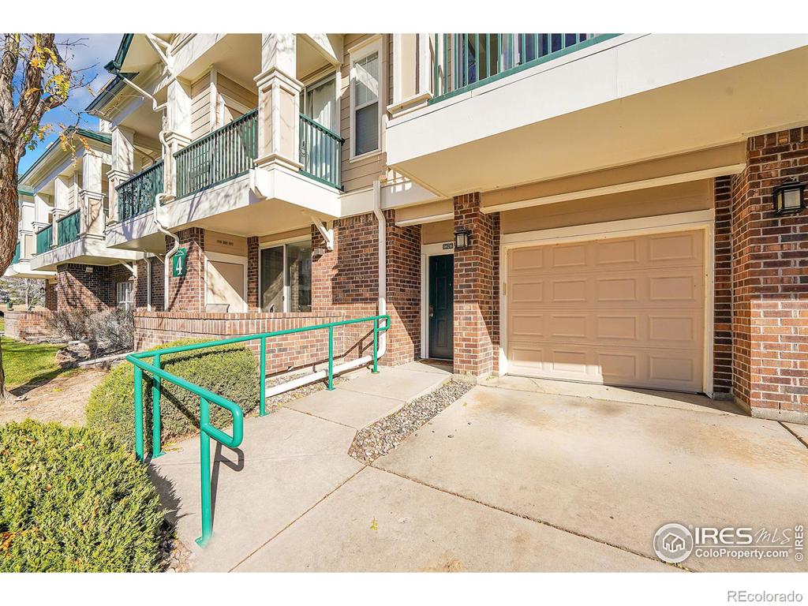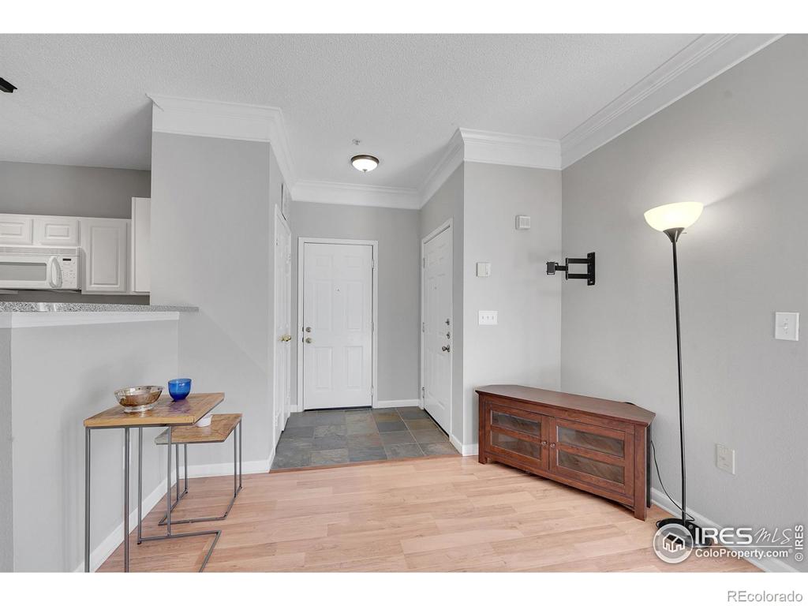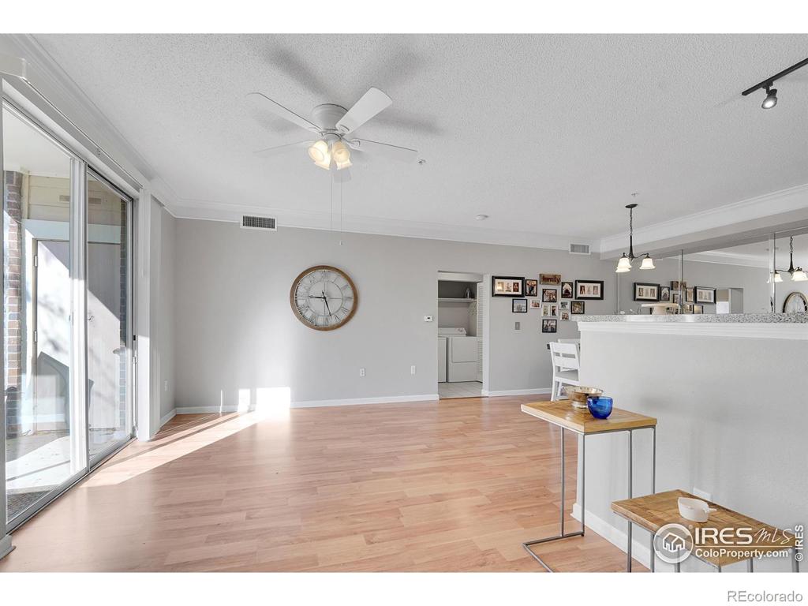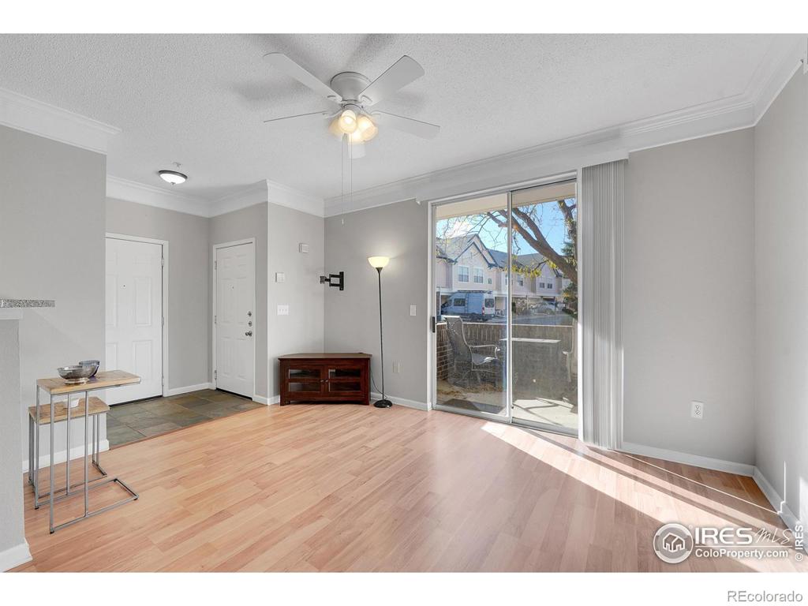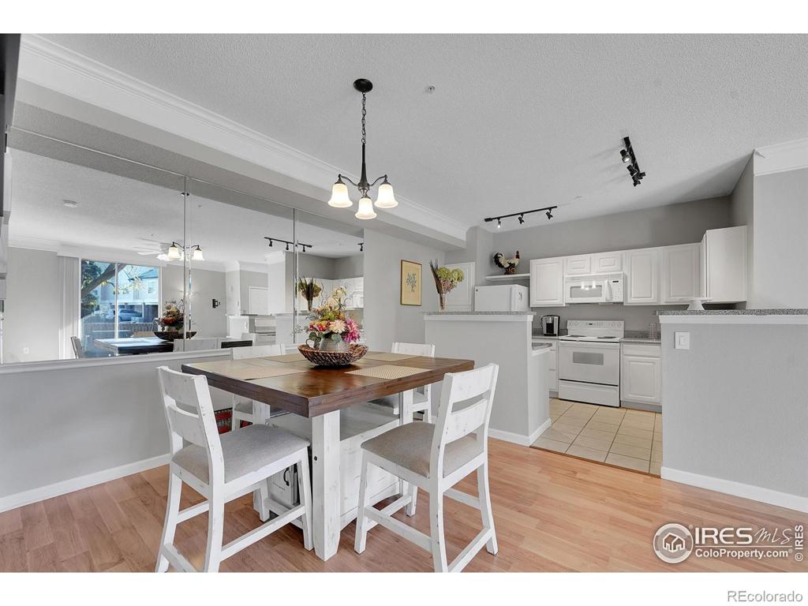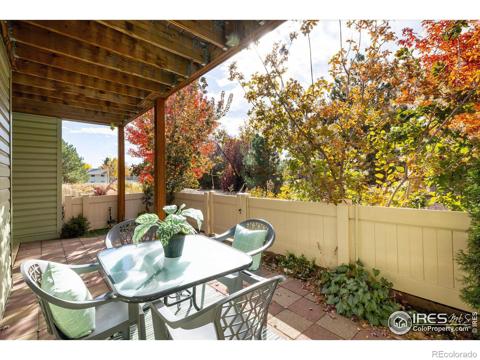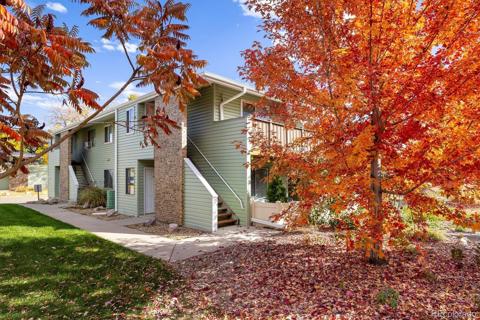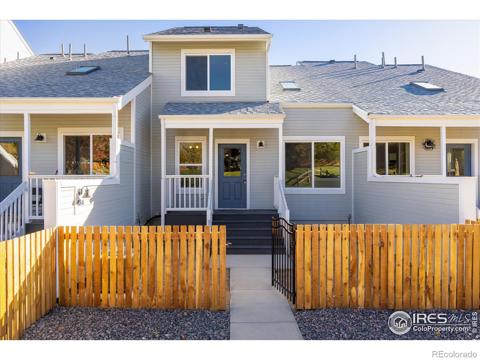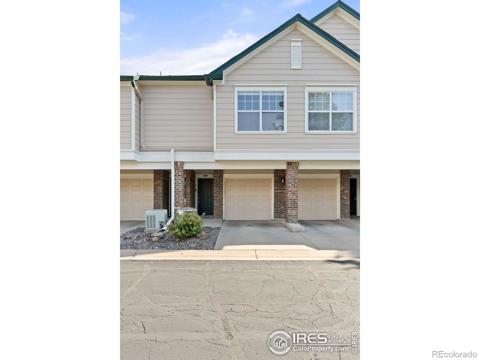1676 Harris Street
Superior, CO 80027 — Boulder County — Saddle Brooke NeighborhoodCondominium $340,000 Active Listing# IR1022536
1 beds 1 baths 799.00 sqft 1996 build
Property Description
Tasteful townhouse in Saddle Brook. Rare1bed,1bath w large tub offers the blend of comfort and convenience. Open layout has 9 ft ceilings that creates a homey, contemporary feel. Kitchen features a black/white speckled breakfast bar, that opens into the dining room and living area. The community garden plots are awesome. Amenities incl Clubhouse, fitness ctr,volleyball, baskeball court and dog park. The exteriors feature a timeless brick and Clapboard aesthetic giving a homey updated feel.Welcome!
Listing Details
- Property Type
- Condominium
- Listing#
- IR1022536
- Source
- REcolorado (Denver)
- Last Updated
- 11-26-2024 04:31pm
- Status
- Active
- Off Market Date
- 11-30--0001 12:00am
Property Details
- Property Subtype
- Condominium
- Sold Price
- $340,000
- Original Price
- $340,000
- Location
- Superior, CO 80027
- SqFT
- 799.00
- Year Built
- 1996
- Bedrooms
- 1
- Bathrooms
- 1
- Levels
- One
Map
Property Level and Sizes
- Lot Features
- Eat-in Kitchen, No Stairs, Open Floorplan, Pantry, Vaulted Ceiling(s), Walk-In Closet(s)
- Basement
- None
Financial Details
- Previous Year Tax
- 1892.00
- Year Tax
- 2023
- Is this property managed by an HOA?
- Yes
- Primary HOA Name
- True North Management Company
- Primary HOA Phone Number
- 720-480-7339
- Primary HOA Amenities
- Clubhouse, Fitness Center, Sauna
- Primary HOA Fees Included
- Maintenance Structure, Snow Removal, Trash, Water
- Primary HOA Fees
- 309.00
- Primary HOA Fees Frequency
- Monthly
Interior Details
- Interior Features
- Eat-in Kitchen, No Stairs, Open Floorplan, Pantry, Vaulted Ceiling(s), Walk-In Closet(s)
- Appliances
- Dishwasher, Disposal, Dryer, Microwave, Oven, Refrigerator
- Electric
- Central Air
- Cooling
- Central Air
- Heating
- Forced Air
- Utilities
- Cable Available, Electricity Available, Natural Gas Available
Exterior Details
- Features
- Dog Run, Spa/Hot Tub
- Water
- Public
- Sewer
- Public Sewer
Garage & Parking
Exterior Construction
- Roof
- Composition
- Construction Materials
- Brick, Wood Siding
- Exterior Features
- Dog Run, Spa/Hot Tub
- Window Features
- Window Coverings
- Security Features
- Smoke Detector(s)
- Builder Source
- Other
Land Details
- PPA
- 0.00
- Road Frontage Type
- Private Road
- Sewer Fee
- 0.00
Schools
- Elementary School
- Monarch K-8
- Middle School
- Monarch K-8
- High School
- Monarch
Walk Score®
Contact Agent
executed in 2.295 sec.




