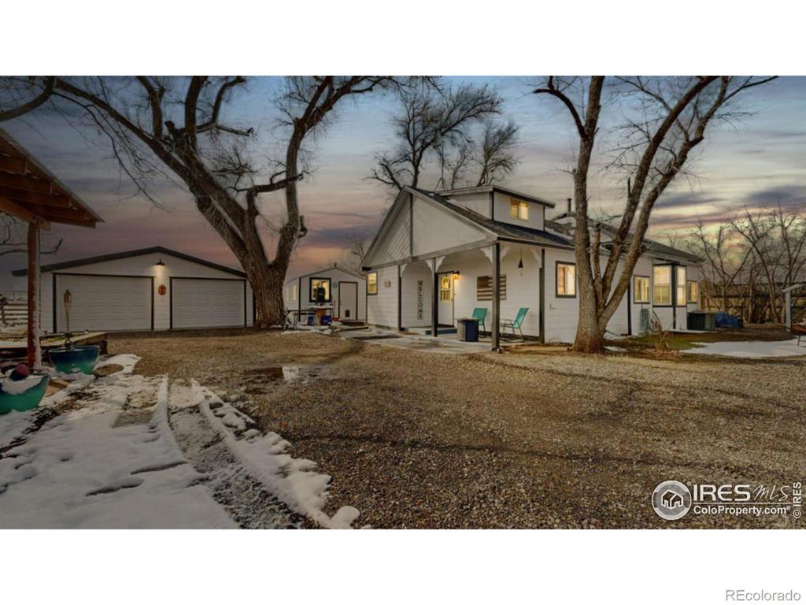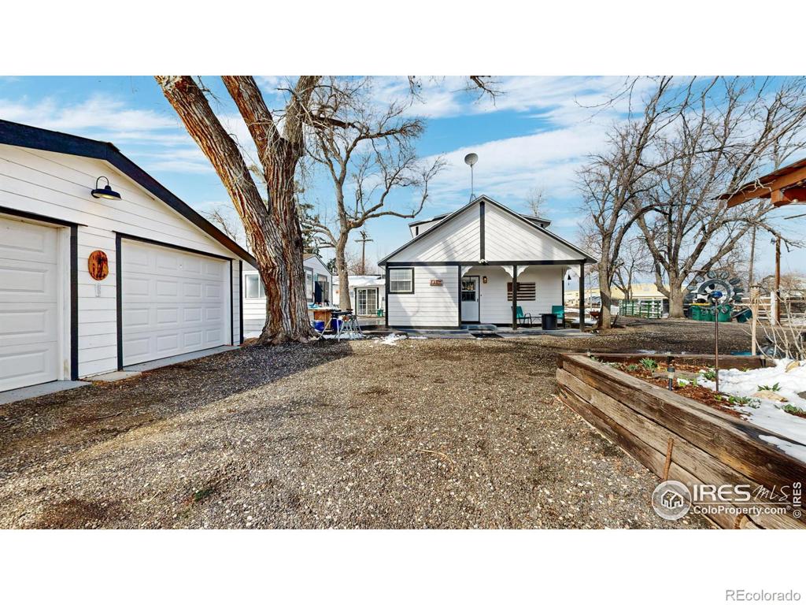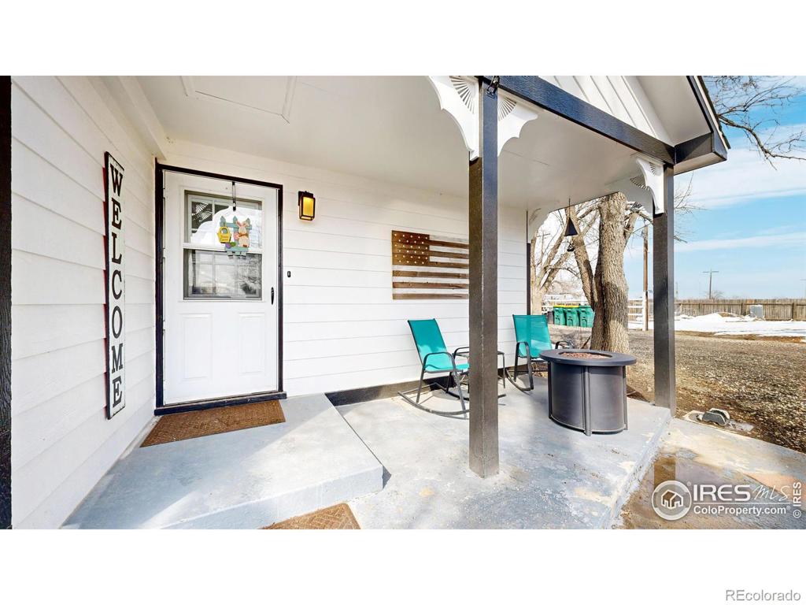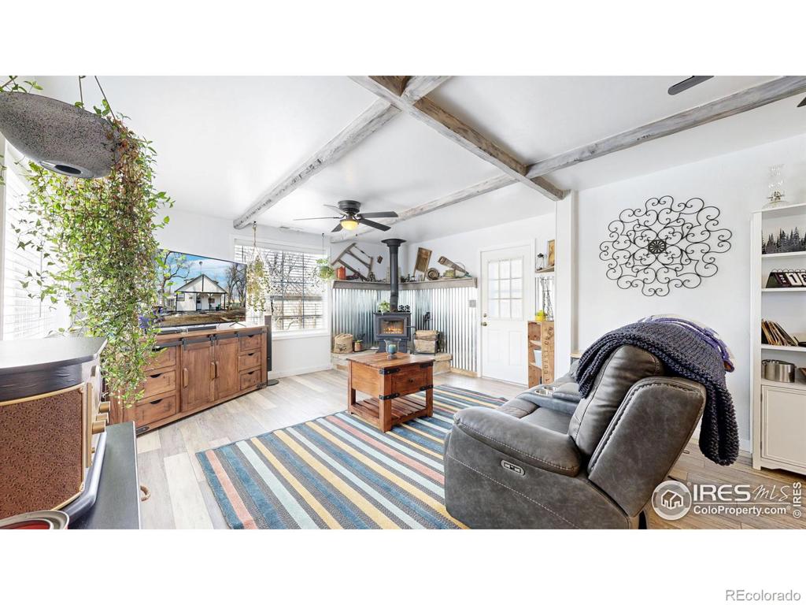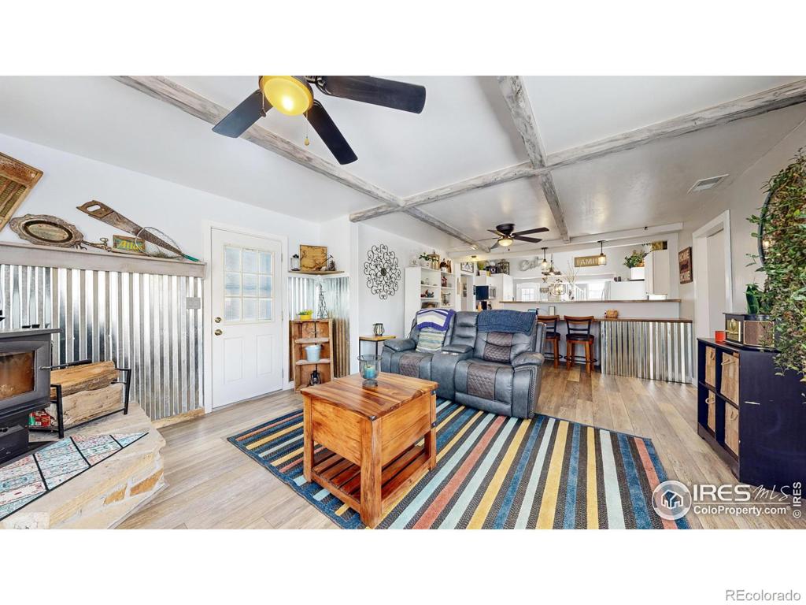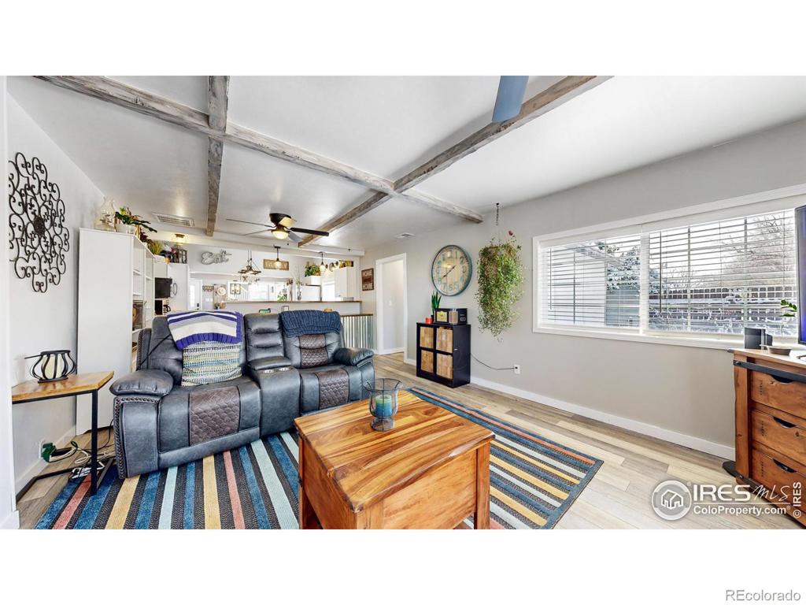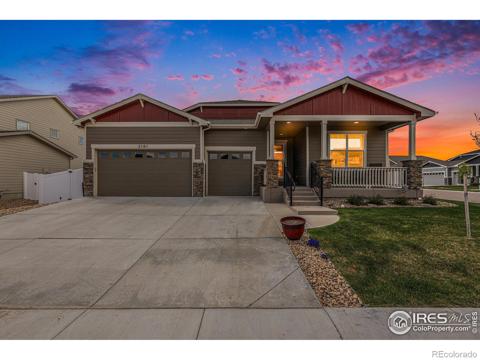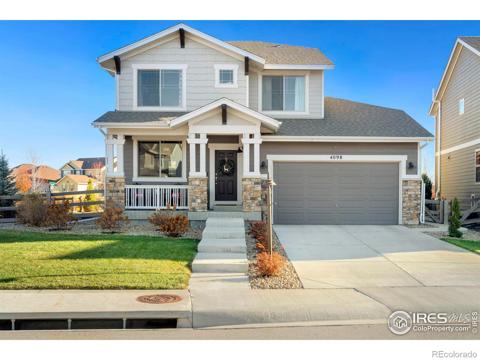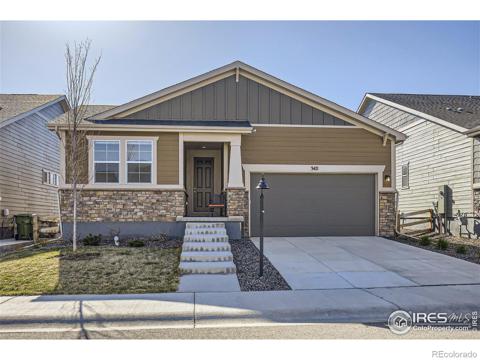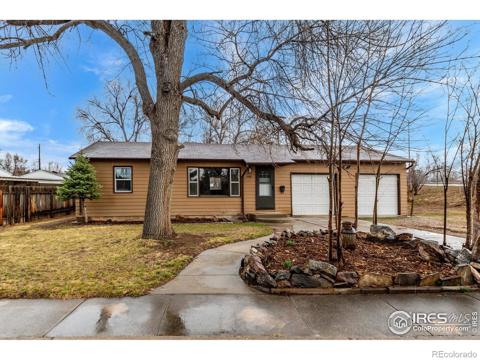2164 14th Street
Loveland, CO 80537 — Larimer County — Outside City Limits NeighborhoodResidential $725,000 Pending Listing# IR1005846
4 beds 2 baths 1742.00 sqft Lot size: 33603.00 sqft 0.77 acres 1925 build
Property Description
Welcome to this recently updated home that is only minutes from downtown Loveland and I-25. This house has multiple opportunities with just over three quarters of an acre with possible farm agriculture use. Located on the property is a fenced garden area with raised beds, multiple storage areas, horse barn and loafing shed, covered outdoor entertaining space, and much more. The main living space and kitchen have been recently updated with new appliances, flooring, counters, and paint throughout. The primary bedroom features an en-suite bathroom as well as a walk out deck. This home boasts outdoor space with room for animals and entertainment. Detached 2 car garage has plenty of room for storage, and an additional car port can also fit 2 cars.
Listing Details
- Property Type
- Residential
- Listing#
- IR1005846
- Source
- REcolorado (Denver)
- Last Updated
- 04-14-2024 07:05pm
- Status
- Pending
- Off Market Date
- 04-08-2024 12:00am
Property Details
- Property Subtype
- Single Family Residence
- Sold Price
- $725,000
- Original Price
- $725,000
- Location
- Loveland, CO 80537
- SqFT
- 1742.00
- Year Built
- 1925
- Acres
- 0.77
- Bedrooms
- 4
- Bathrooms
- 2
- Levels
- Two
Map
Property Level and Sizes
- SqFt Lot
- 33603.00
- Lot Features
- Jet Action Tub, Kitchen Island, Open Floorplan, Pantry, Smart Thermostat, Walk-In Closet(s)
- Lot Size
- 0.77
- Basement
- Crawl Space, None
Financial Details
- Previous Year Tax
- 2422.00
- Year Tax
- 2023
- Primary HOA Fees
- 0.00
Interior Details
- Interior Features
- Jet Action Tub, Kitchen Island, Open Floorplan, Pantry, Smart Thermostat, Walk-In Closet(s)
- Appliances
- Dishwasher, Disposal, Dryer, Microwave, Oven, Refrigerator, Washer
- Electric
- Ceiling Fan(s), Central Air
- Flooring
- Vinyl
- Cooling
- Ceiling Fan(s), Central Air
- Heating
- Forced Air, Wood Stove
- Fireplaces Features
- Free Standing, Living Room, Other
- Utilities
- Cable Available, Electricity Available, Internet Access (Wired), Natural Gas Available
Exterior Details
- Lot View
- Mountain(s), Plains
- Water
- Public
- Sewer
- Septic Tank
Garage & Parking
- Parking Features
- Heated Garage, RV Access/Parking
Exterior Construction
- Roof
- Composition
- Window Features
- Double Pane Windows, Storm Window(s), Window Coverings
- Security Features
- Smoke Detector(s)
- Builder Source
- Other
Land Details
- PPA
- 0.00
- Road Frontage Type
- Public
- Road Surface Type
- Paved
Schools
- Elementary School
- Winona
- Middle School
- Other
- High School
- Mountain View
Walk Score®
Listing Media
- Virtual Tour
- Click here to watch tour
Contact Agent
executed in 1.359 sec.




