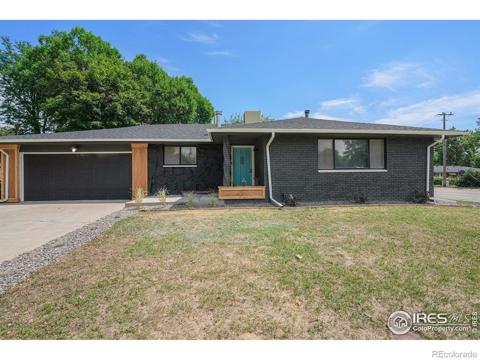4367 Martinson Drive
Loveland, CO 80537 — Larimer County — The Enclave At Mariana Butte NeighborhoodResidential $672,777 Active Listing# IR1021947
2 beds 2 baths 3288.00 sqft Lot size: 5000.00 sqft 0.11 acres 2020 build
Property Description
SELLER WILL CONTRIBUTE CREDIT TOWARDS BUYER'S CLOSING COSTS! If privacy low maintenance and close proximity to the lake is what you are looking for than this home is a must see! Mariana Butte Golf Course and restaurant is within walking distance! This home features a modern concept open layout. The kitchen includes many upgrades, including quartz countertops, tall white cabinets with under-cabinet lighting-upgraded black stainless appliances, and a side-by-side refrigerator-custom brick backsplash as well as front of Island. Corner gas fireplace for all those chilly nights. Large walk-in pantry closet, oversized counter with seating, and large sunken sink. The primary suite has five-piece custom fixtures, including a double sink vanity with a quartz countertop, jetted tub, single shower, private water closet, and walk-in closet! The second bedroom has an adjacent full bathroom across from it. Formal entry leads into this beautiful home. Oversized doors and ceiling upgraded light fixtures, windows, and extra insulation were added during construction. The home already has a privacy fence and no neighbors behind you! A sprinkler system was installed in both front and back yards-tandem 3-car garage with lots of room for your toys. The full unfinished basement is a blank canvas for your future expansion.
Listing Details
- Property Type
- Residential
- Listing#
- IR1021947
- Source
- REcolorado (Denver)
- Last Updated
- 01-04-2025 09:51pm
- Status
- Active
- Off Market Date
- 11-07-2024 12:00am
Property Details
- Property Subtype
- Single Family Residence
- Sold Price
- $672,777
- Original Price
- $679,777
- Location
- Loveland, CO 80537
- SqFT
- 3288.00
- Year Built
- 2020
- Acres
- 0.11
- Bedrooms
- 2
- Bathrooms
- 2
- Levels
- One
Map
Property Level and Sizes
- SqFt Lot
- 5000.00
- Lot Features
- Eat-in Kitchen, Five Piece Bath, Kitchen Island, Open Floorplan, Pantry, Smart Thermostat, Vaulted Ceiling(s), Walk-In Closet(s)
- Lot Size
- 0.11
- Basement
- Bath/Stubbed, Full, Unfinished
Financial Details
- Previous Year Tax
- 6304.00
- Year Tax
- 2023
- Primary HOA Fees
- 0.00
Interior Details
- Interior Features
- Eat-in Kitchen, Five Piece Bath, Kitchen Island, Open Floorplan, Pantry, Smart Thermostat, Vaulted Ceiling(s), Walk-In Closet(s)
- Appliances
- Dishwasher, Disposal, Dryer, Microwave, Oven, Refrigerator, Washer
- Laundry Features
- In Unit
- Electric
- Ceiling Fan(s), Central Air
- Flooring
- Tile
- Cooling
- Ceiling Fan(s), Central Air
- Heating
- Forced Air
- Fireplaces Features
- Family Room, Gas
- Utilities
- Cable Available, Electricity Available, Internet Access (Wired), Natural Gas Available
Exterior Details
- Lot View
- Mountain(s)
- Water
- Public
- Sewer
- Public Sewer
Garage & Parking
- Parking Features
- Tandem
Exterior Construction
- Roof
- Fiberglass
- Construction Materials
- Concrete, Stone
- Window Features
- Double Pane Windows, Window Coverings
- Security Features
- Fire Alarm, Smoke Detector(s)
- Builder Source
- Assessor
Land Details
- PPA
- 0.00
- Road Frontage Type
- Public
- Road Surface Type
- Paved
- Sewer Fee
- 0.00
Schools
- Elementary School
- Namaqua
- Middle School
- Walt Clark
- High School
- Thompson Valley
Walk Score®
Contact Agent
executed in 2.140 sec.













