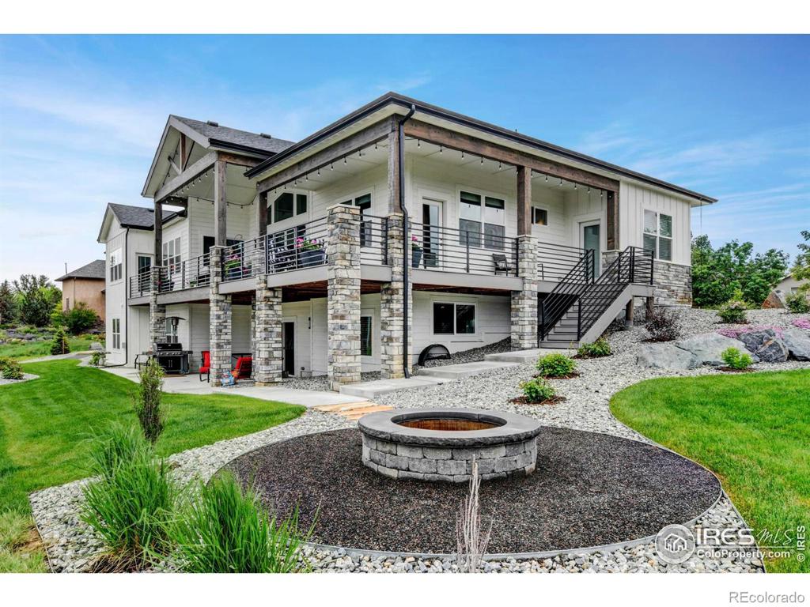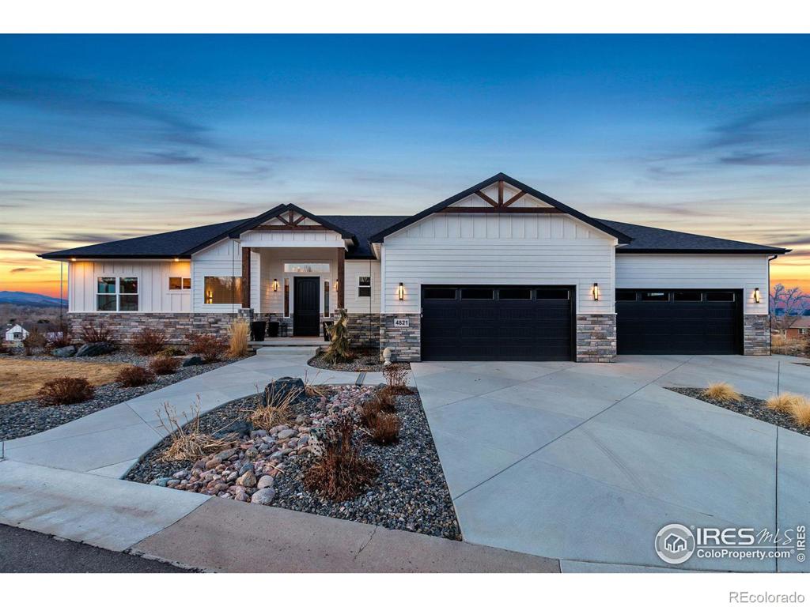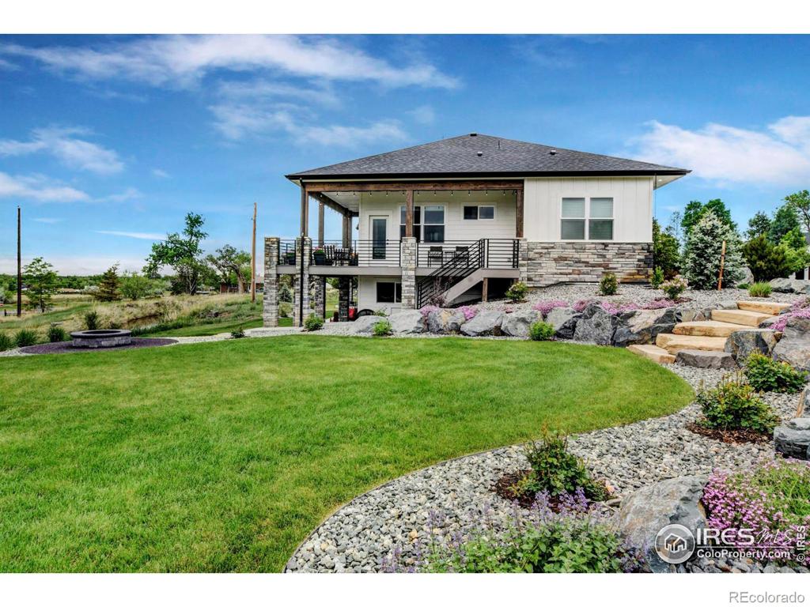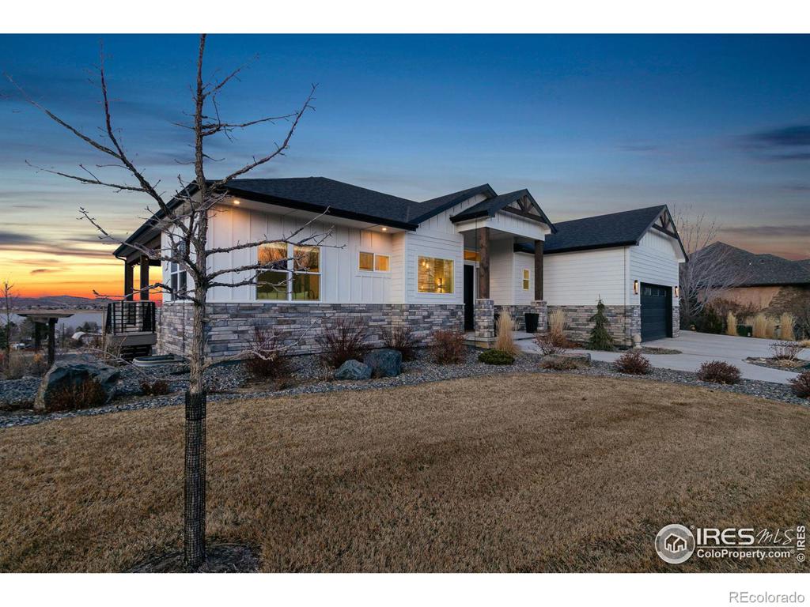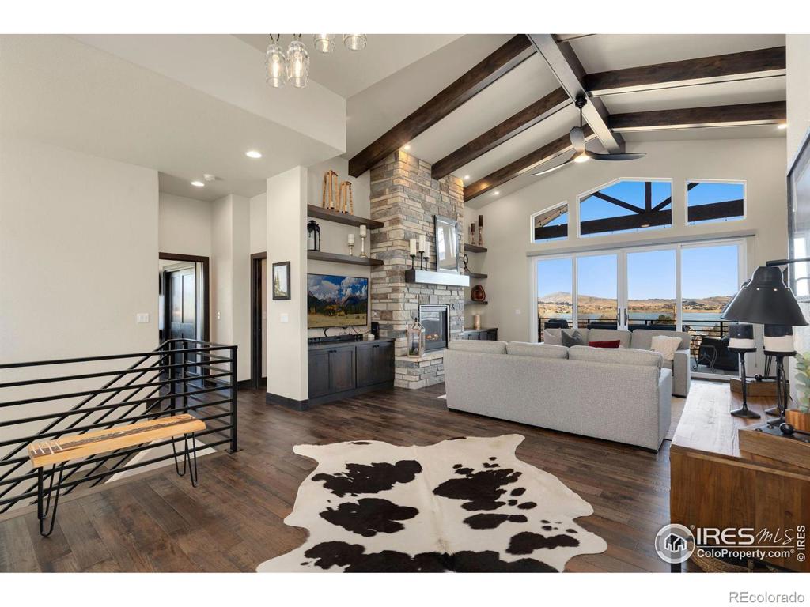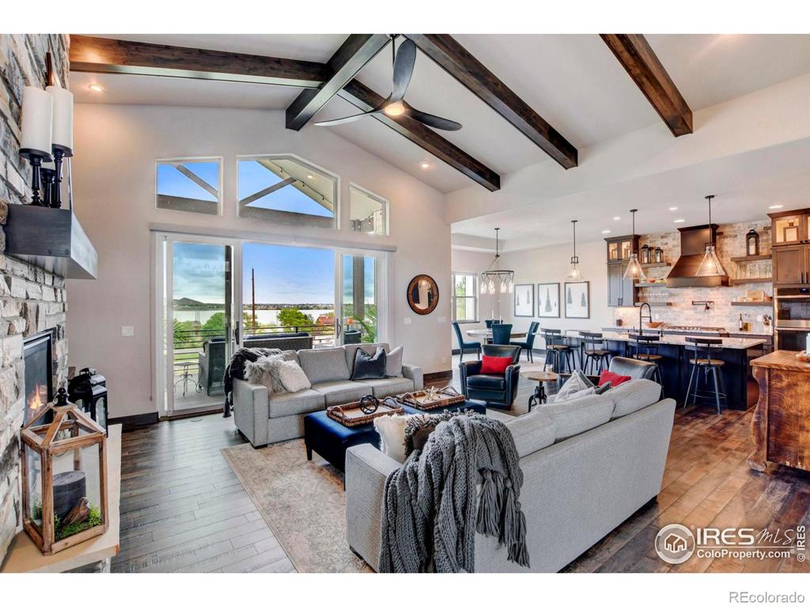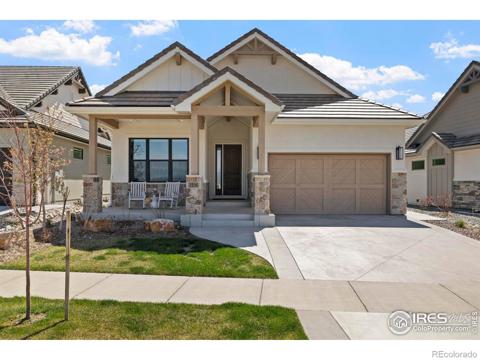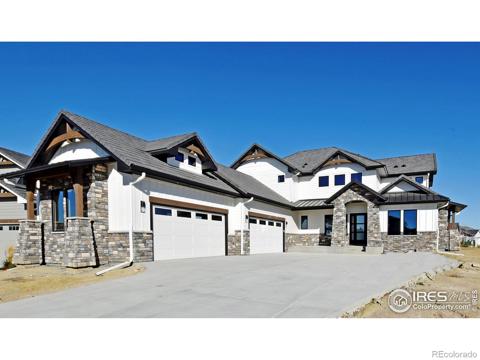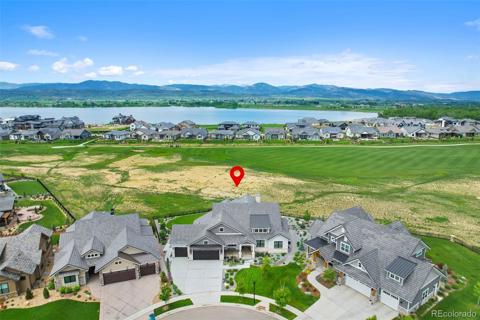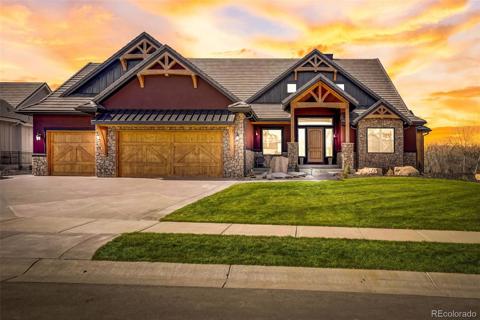4821 Hay Wagon Court
Loveland, CO 80537 — Larimer County — Hay Wagon Planned Dev NeighborhoodResidential $1,950,000 Active Listing# IR1004700
5 beds 5 baths 5308.00 sqft Lot size: 18121.00 sqft 0.42 acres 2021 build
Property Description
Welcome to this fully custom sprawling walk-out ranch style home. This home boasts an open floor plan with picturesque views of Boedecker reservoir and the foothills framed by the floor to ceiling windows. Enjoy the vaulted ceilings, cozy up next to the stone surround fireplace or entertain with the large kitchen island and the expansive back deck. This 5 bed 5 bath home offers 3 bedrooms on the main level -each having their own on-suite and 2 in the fully finished basement. The large master suite displays a custom tile shower and large soaking tub and walk-in closet. The walk-out basement also features a large rec room, bar and storage area. The outdoor oasis begins with the attached 4-car garage, expansive trex deck, concrete patio and gorgeous Colorado inspired landscaping featuring granite boulders, custom pergola and firepit. Mountain views from every window in the beautiful custom home. Just minutes away from the TPC golf course, Boedecker reservoir, trails and downtown Loveland and more.
Listing Details
- Property Type
- Residential
- Listing#
- IR1004700
- Source
- REcolorado (Denver)
- Last Updated
- 05-01-2024 05:51pm
- Status
- Active
- Off Market Date
- 11-30--0001 12:00am
Property Details
- Property Subtype
- Single Family Residence
- Sold Price
- $1,950,000
- Original Price
- $1,975,000
- Location
- Loveland, CO 80537
- SqFT
- 5308.00
- Year Built
- 2021
- Acres
- 0.42
- Bedrooms
- 5
- Bathrooms
- 5
- Levels
- One
Map
Property Level and Sizes
- SqFt Lot
- 18121.00
- Lot Features
- Five Piece Bath
- Lot Size
- 0.42
- Basement
- Full
Financial Details
- Previous Year Tax
- 4401.00
- Year Tax
- 2022
- Is this property managed by an HOA?
- Yes
- Primary HOA Fees Included
- Reserves, Snow Removal
- Primary HOA Fees
- 500.00
- Primary HOA Fees Frequency
- Annually
Interior Details
- Interior Features
- Five Piece Bath
- Appliances
- Bar Fridge, Dishwasher, Double Oven, Dryer, Microwave, Oven, Refrigerator, Washer
- Electric
- Central Air
- Flooring
- Tile
- Cooling
- Central Air
- Heating
- Forced Air
- Fireplaces Features
- Gas
- Utilities
- Cable Available, Electricity Available, Internet Access (Wired), Natural Gas Available
Exterior Details
- Features
- Balcony
- Lot View
- City, Mountain(s), Water
- Water
- Public
- Sewer
- Public Sewer
Garage & Parking
Exterior Construction
- Roof
- Composition
- Construction Materials
- Stone, Wood Frame
- Exterior Features
- Balcony
- Window Features
- Window Coverings
- Builder Source
- Listor Measured
Land Details
- PPA
- 0.00
- Road Frontage Type
- Public
- Road Surface Type
- Paved
Schools
- Elementary School
- Namaqua
- Middle School
- Other
- High School
- Thompson Valley
Walk Score®
Listing Media
- Virtual Tour
- Click here to watch tour
Contact Agent
executed in 1.205 sec.




