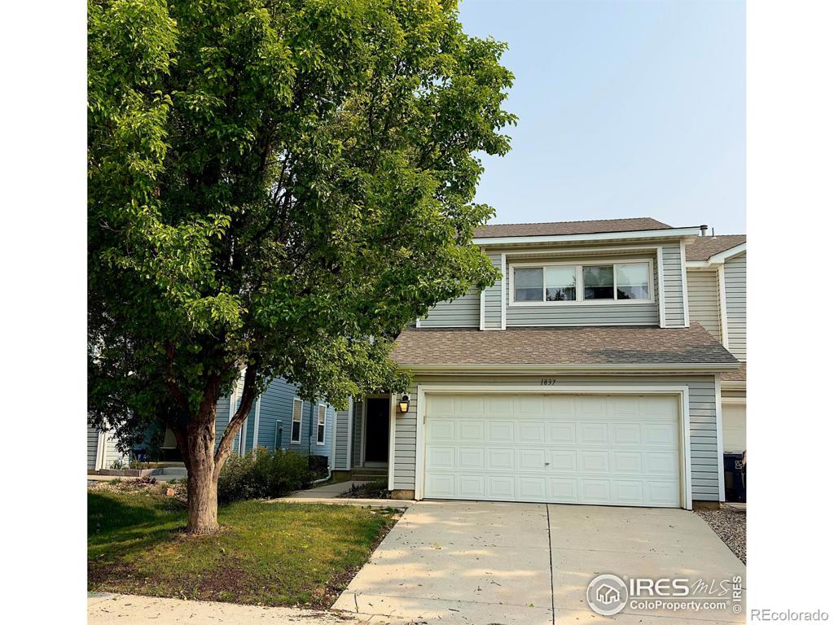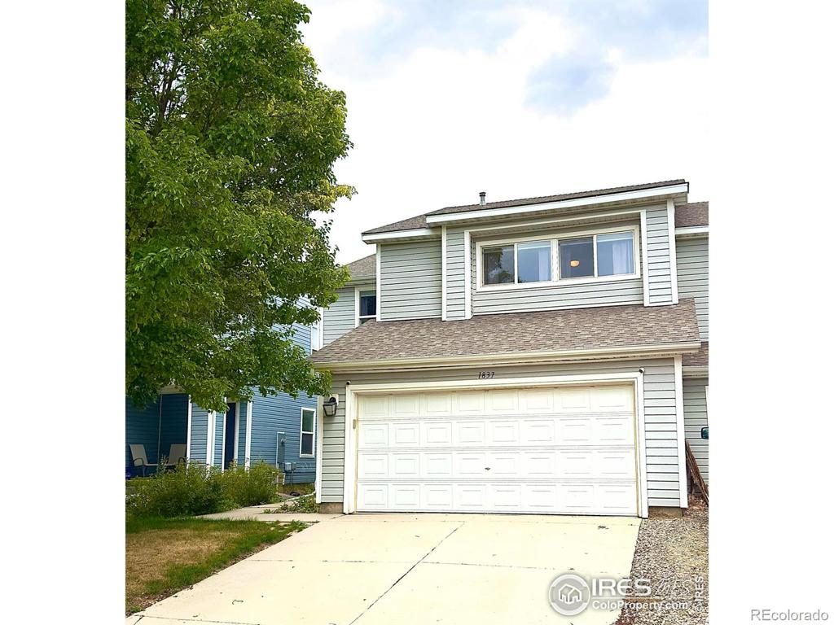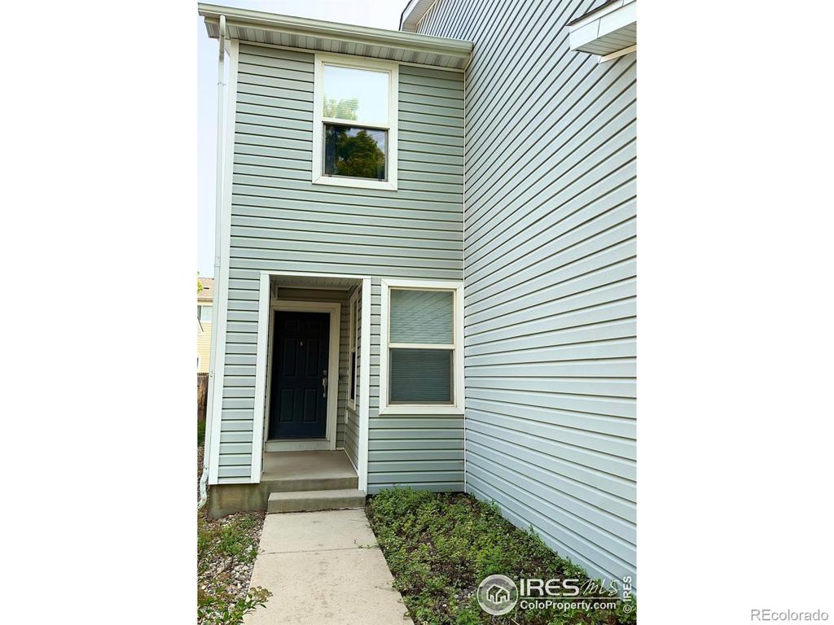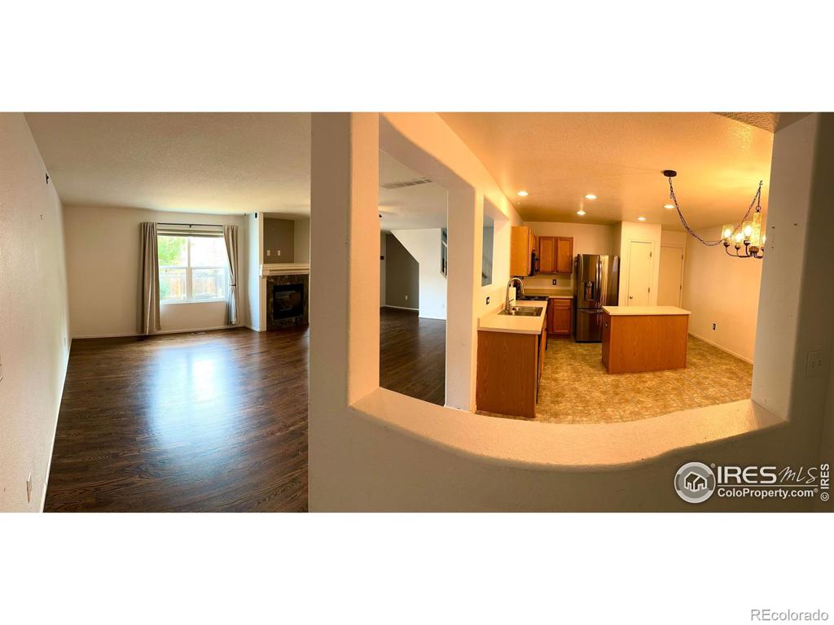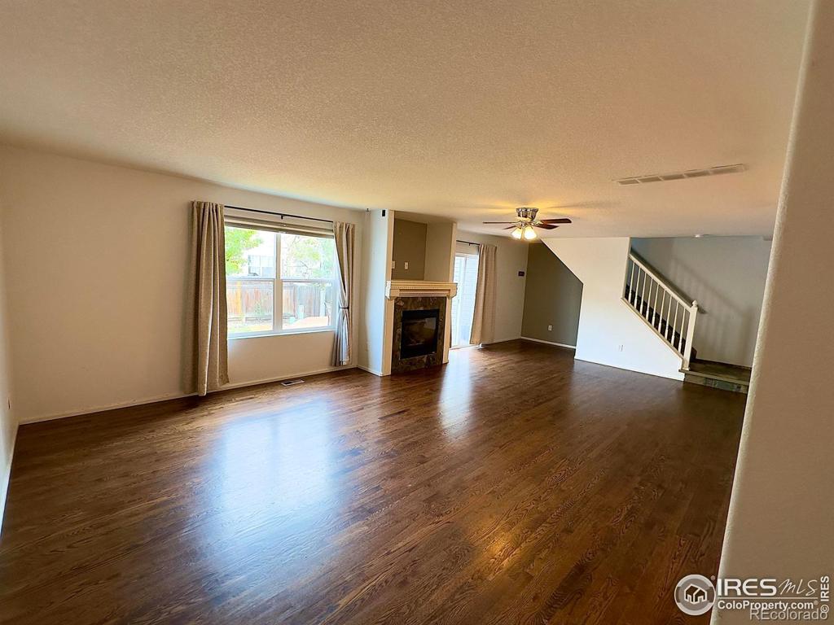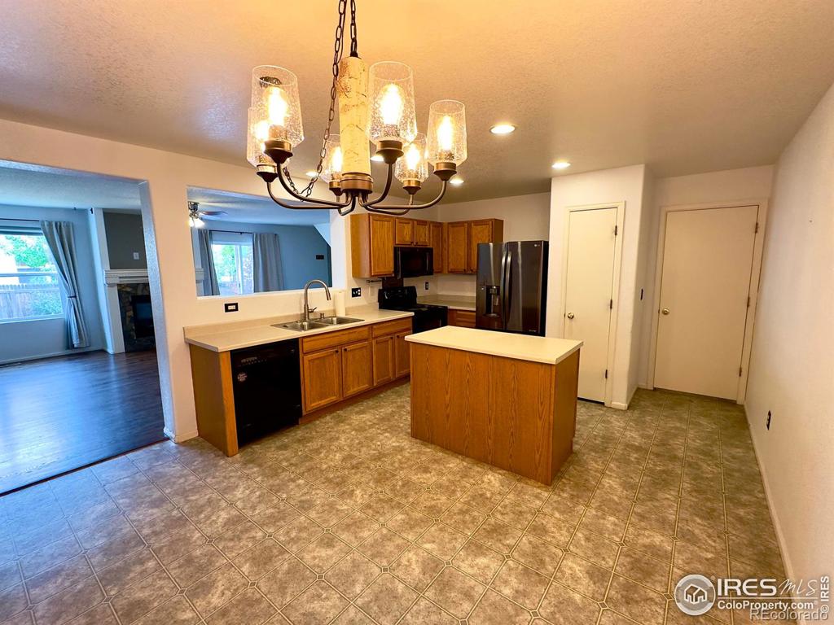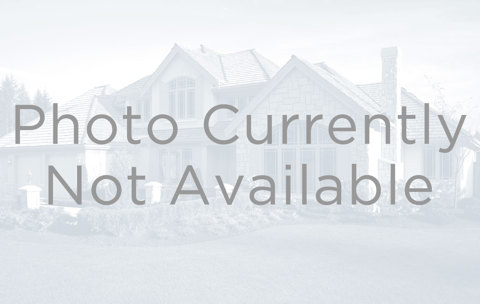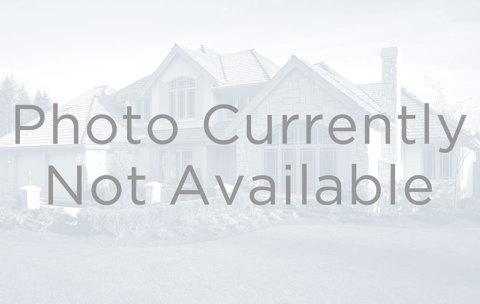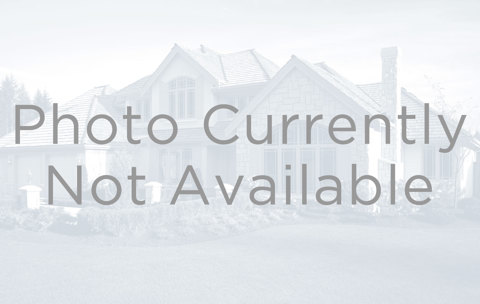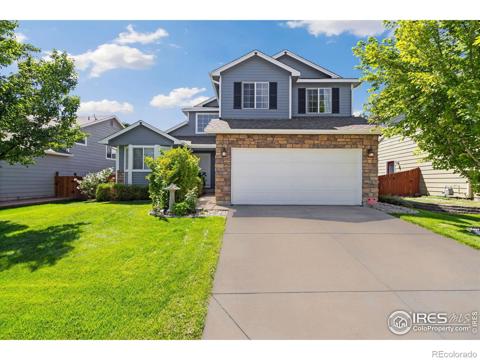1837 Elk Springs Street
Loveland, CO 80538 — Larimer County — Shamrock West NeighborhoodOpen House - Public: Sat Oct 5, 10:00AM-12:00PM
Residential $435,000 Active Listing# IR1014857
3 beds 3 baths 1995.00 sqft Lot size: 3500.00 sqft 0.08 acres 2001 build
Property Description
Lots to appreciate in this paired town home in NW Loveland. Enter the foyer and you will be impressed w/the spacious living room w/a gas fireplace and plenty of natural light. The eat-in kitchen has an island and pantry The laundry includes the washer and dryer, cabinets and a shelved closet. Upstairs you have open space for an office or reading area. The master suite has a large walk-in closet. Master bath has double sinks. Notice the upgraded window shades throughout. Fenced backyard has a raised deck. A crawl space under the stairs is sufficient for storage and a radon mitigation system already exists. 1995 SF unit is a rare find in Shamrock West. Enjoy walking the community trails too!
Listing Details
- Property Type
- Residential
- Listing#
- IR1014857
- Source
- REcolorado (Denver)
- Last Updated
- 10-04-2024 12:35am
- Status
- Active
- Off Market Date
- 11-30--0001 12:00am
Property Details
- Property Subtype
- Multi-Family
- Sold Price
- $435,000
- Original Price
- $445,000
- Location
- Loveland, CO 80538
- SqFT
- 1995.00
- Year Built
- 2001
- Acres
- 0.08
- Bedrooms
- 3
- Bathrooms
- 3
- Levels
- Two
Map
Property Level and Sizes
- SqFt Lot
- 3500.00
- Lot Features
- Eat-in Kitchen, Kitchen Island, Open Floorplan, Pantry, Walk-In Closet(s)
- Lot Size
- 0.08
- Basement
- Crawl Space
- Common Walls
- End Unit
Financial Details
- Previous Year Tax
- 2109.00
- Year Tax
- 2023
- Is this property managed by an HOA?
- Yes
- Primary HOA Name
- Green Briar Paied Homes
- Primary HOA Phone Number
- 970-577-0515
- Primary HOA Amenities
- Trail(s)
- Primary HOA Fees Included
- Reserves, Maintenance Structure, Snow Removal, Trash
- Primary HOA Fees
- 64.00
- Primary HOA Fees Frequency
- Monthly
- Secondary HOA Name
- Greenbriar Master HOA
- Secondary HOA Phone Number
- 303-420-4433
- Secondary HOA Fees
- 64.00
- Secondary HOA Fees Frequency
- Monthly
Interior Details
- Interior Features
- Eat-in Kitchen, Kitchen Island, Open Floorplan, Pantry, Walk-In Closet(s)
- Appliances
- Dishwasher, Disposal, Dryer, Microwave, Oven, Refrigerator, Self Cleaning Oven, Washer
- Laundry Features
- In Unit
- Electric
- Ceiling Fan(s), Central Air
- Flooring
- Vinyl, Wood
- Cooling
- Ceiling Fan(s), Central Air
- Heating
- Forced Air
- Fireplaces Features
- Gas
- Utilities
- Cable Available, Electricity Available, Internet Access (Wired), Natural Gas Available
Exterior Details
- Water
- Public
- Sewer
- Public Sewer
Garage & Parking
Exterior Construction
- Roof
- Composition
- Construction Materials
- Vinyl Siding, Wood Frame
- Window Features
- Double Pane Windows, Window Coverings
- Security Features
- Smoke Detector(s)
- Builder Source
- Assessor
Land Details
- PPA
- 0.00
- Road Frontage Type
- Public
- Road Surface Type
- Paved
- Sewer Fee
- 0.00
Schools
- Elementary School
- Centennial
- Middle School
- Lucile Erwin
- High School
- Loveland
Walk Score®
Contact Agent
executed in 3.862 sec.




