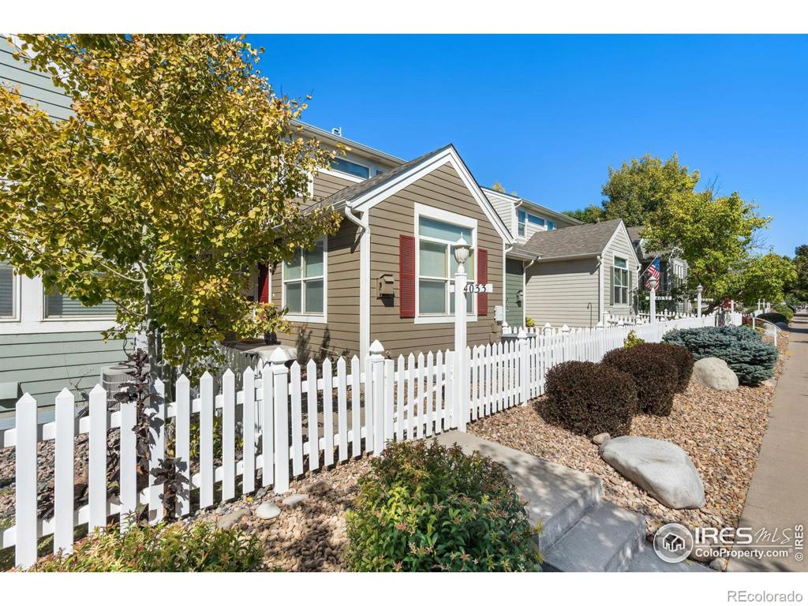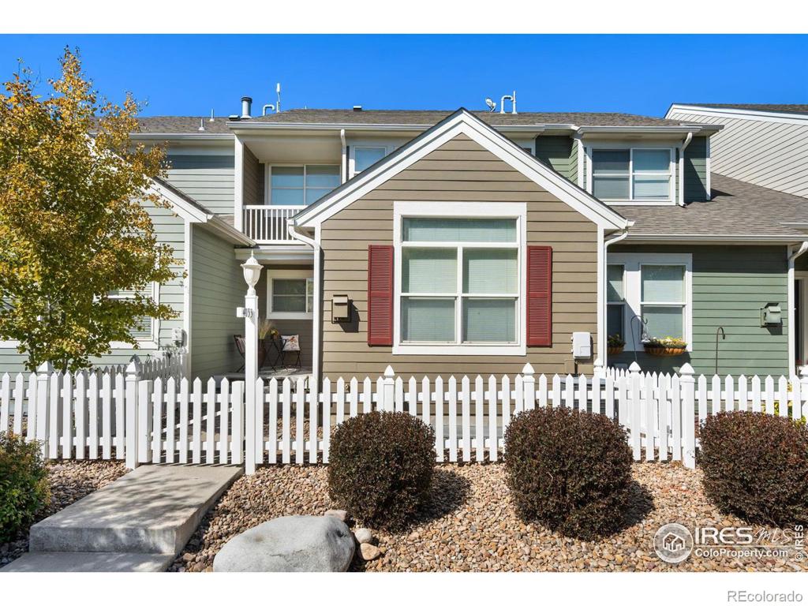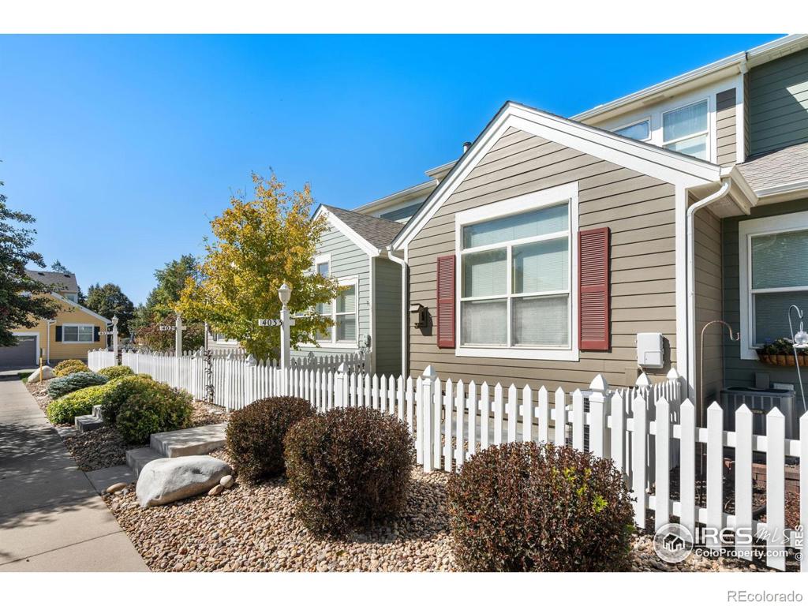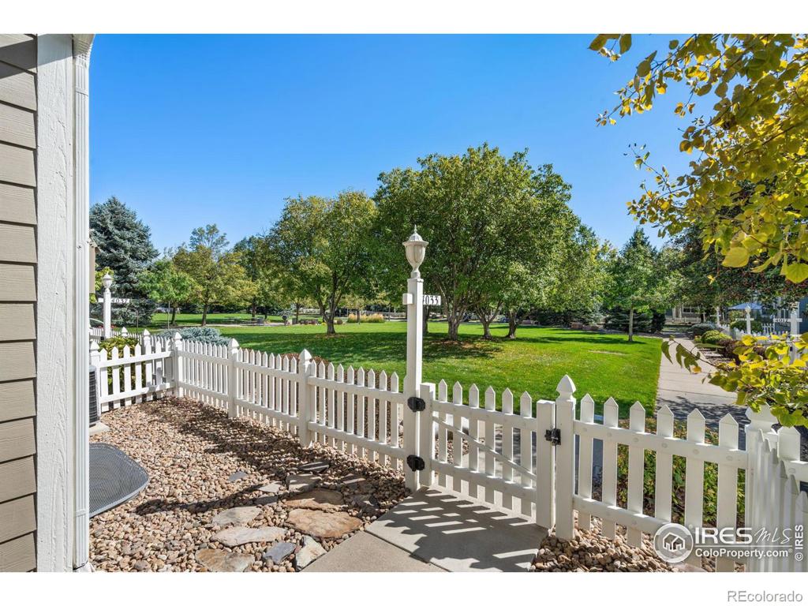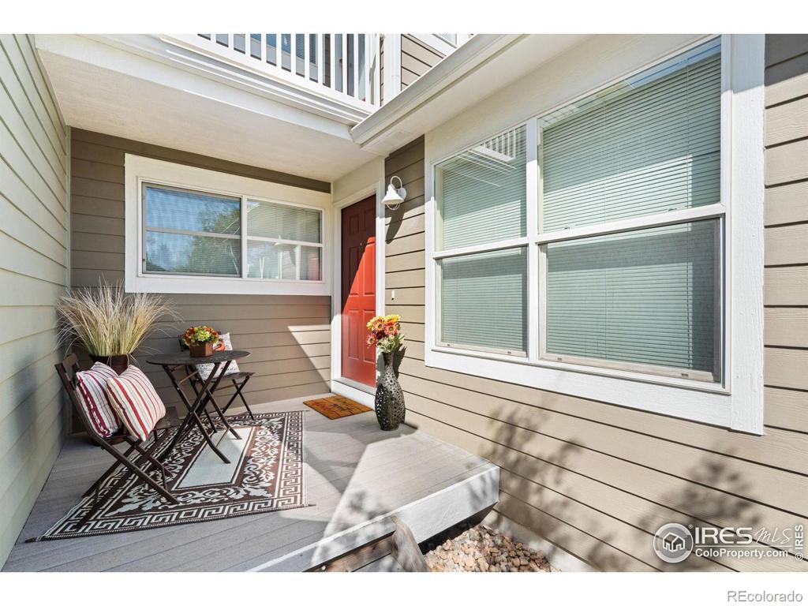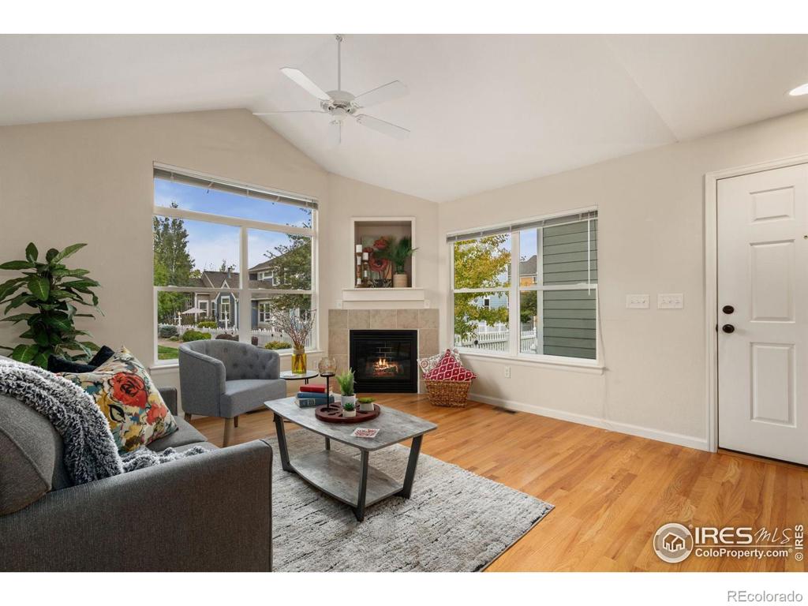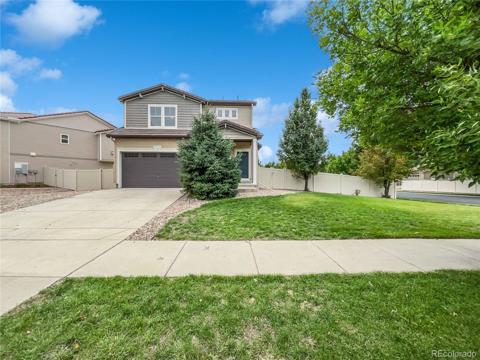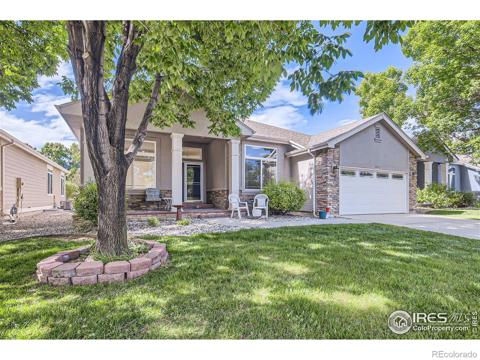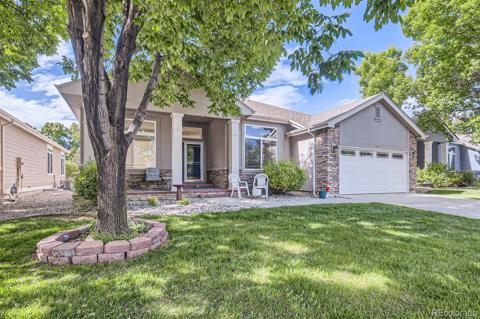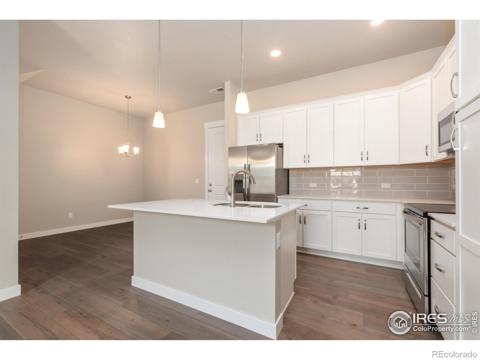4033 Temple Gulch Circle
Loveland, CO 80538 — Larimer County — Rocky Mountain Village NeighborhoodResidential $409,000 Active Listing# IR1021150
3 beds 3 baths 2164.00 sqft Lot size: 1496.00 sqft 0.03 acres 2002 build
Property Description
PRICE REDUCED--MOTIVATED SELLER!!! Former model townhome faces community park w/ charming fenced courtyard. Solid hardwood flooring throughout main level, vaulted ceiling, gas fireplace and huge windows provide light and views. Large kitchen w/ plenty of maple cabinets, tasteful appliances and full pantry. Kitchen island opens up workspace and separates the spacious dining area. Large primary bedroom retreat includes sitting area, two closets (one walk-in) and private balcony overlooking courtyard. Upper laundry near bedrooms for added convenience. Unfinished basement w/ bath rough-in and 2-car attached garage--valuable amenities for convenient townhome living!
Listing Details
- Property Type
- Residential
- Listing#
- IR1021150
- Source
- REcolorado (Denver)
- Last Updated
- 11-26-2024 01:02pm
- Status
- Active
- Off Market Date
- 11-30--0001 12:00am
Property Details
- Property Subtype
- Multi-Family
- Sold Price
- $409,000
- Original Price
- $430,000
- Location
- Loveland, CO 80538
- SqFT
- 2164.00
- Year Built
- 2002
- Acres
- 0.03
- Bedrooms
- 3
- Bathrooms
- 3
- Levels
- Two
Map
Property Level and Sizes
- SqFt Lot
- 1496.00
- Lot Features
- Five Piece Bath, Kitchen Island, Open Floorplan, Pantry, Vaulted Ceiling(s), Walk-In Closet(s)
- Lot Size
- 0.03
- Basement
- Bath/Stubbed, Unfinished
Financial Details
- Previous Year Tax
- 1934.00
- Year Tax
- 2023
- Is this property managed by an HOA?
- Yes
- Primary HOA Name
- Centerra Residential
- Primary HOA Phone Number
- 970-663-9688
- Primary HOA Amenities
- Park
- Primary HOA Fees Included
- Reserves, Maintenance Structure, Snow Removal
- Primary HOA Fees
- 380.00
- Primary HOA Fees Frequency
- Monthly
Interior Details
- Interior Features
- Five Piece Bath, Kitchen Island, Open Floorplan, Pantry, Vaulted Ceiling(s), Walk-In Closet(s)
- Appliances
- Dishwasher, Disposal, Dryer, Microwave, Oven, Refrigerator, Washer
- Laundry Features
- In Unit
- Electric
- Ceiling Fan(s), Central Air
- Flooring
- Wood
- Cooling
- Ceiling Fan(s), Central Air
- Heating
- Forced Air
- Fireplaces Features
- Gas, Living Room
- Utilities
- Cable Available, Electricity Available, Internet Access (Wired), Natural Gas Available
Exterior Details
- Features
- Balcony
- Water
- Public
- Sewer
- Public Sewer
Garage & Parking
Exterior Construction
- Roof
- Composition
- Construction Materials
- Wood Frame
- Exterior Features
- Balcony
- Window Features
- Double Pane Windows, Window Coverings
- Security Features
- Smoke Detector(s)
- Builder Source
- Assessor
Land Details
- PPA
- 0.00
- Road Frontage Type
- Public
- Sewer Fee
- 0.00
Schools
- Elementary School
- High Plains
- Middle School
- High Plains
- High School
- Mountain View
Walk Score®
Contact Agent
executed in 2.276 sec.




