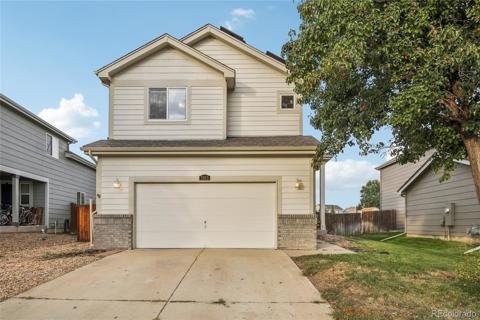2480 Brookstone Drive #C
Milliken, CO 80543 — Weld County — Brookstone Townhomes NeighborhoodResidential $390,000 Active Listing# IR1018780
2 beds 3 baths 1990.00 sqft 2024 build
Property Description
Discover carefree living in this inviting lock-and-leave townhome. A bright, open floor plan welcomes you with high-end finishes throughout, including quartz countertops, stainless steel appliances, custom-tiled backsplash, laminate wood floors, and a convenient attached 2-car garage. The primary suite is your personal haven, complete with a spacious walk-in closet, double sinks, and a beautifully tiled walk-in shower. Enjoy a quiet retreat on your private balcony, accessible directly from the bedroom. The upper-level laundry simplifies your daily routine, while the full unfinished basement provides ample storage space and potential for future expansion. All kitchen appliances and window coverings are included, adding to the ease of move-in. With exterior maintenance managed by the HOA, you can enjoy your time without the burden of outdoor chores, embracing a lock-and-leave lifestyle.
Listing Details
- Property Type
- Residential
- Listing#
- IR1018780
- Source
- REcolorado (Denver)
- Last Updated
- 01-02-2025 04:31pm
- Status
- Active
- Off Market Date
- 11-30--0001 12:00am
Property Details
- Property Subtype
- Multi-Family
- Sold Price
- $390,000
- Original Price
- $390,000
- Location
- Milliken, CO 80543
- SqFT
- 1990.00
- Year Built
- 2024
- Bedrooms
- 2
- Bathrooms
- 3
- Levels
- Two
Map
Property Level and Sizes
- Lot Features
- Eat-in Kitchen, Kitchen Island, Open Floorplan, Pantry, Walk-In Closet(s)
- Basement
- Bath/Stubbed, Full, Unfinished
Financial Details
- Year Tax
- 2024
- Is this property managed by an HOA?
- Yes
- Primary HOA Name
- Brookstone HOA
- Primary HOA Fees Included
- Reserves, Insurance, Maintenance Grounds, Maintenance Structure, Snow Removal
- Primary HOA Fees
- 275.00
- Primary HOA Fees Frequency
- Monthly
Interior Details
- Interior Features
- Eat-in Kitchen, Kitchen Island, Open Floorplan, Pantry, Walk-In Closet(s)
- Appliances
- Dishwasher, Disposal, Microwave, Oven, Refrigerator
- Laundry Features
- In Unit
- Electric
- Central Air
- Flooring
- Laminate
- Cooling
- Central Air
- Heating
- Forced Air
- Utilities
- Electricity Available, Electricity Connected, Natural Gas Available, Natural Gas Connected
Exterior Details
- Water
- Public
- Sewer
- Public Sewer
Garage & Parking
Exterior Construction
- Roof
- Composition
- Construction Materials
- Wood Frame
- Security Features
- Fire Alarm, Smoke Detector(s)
- Builder Source
- Plans
Land Details
- PPA
- 0.00
- Road Frontage Type
- Public
- Road Surface Type
- Alley Paved, Paved
- Sewer Fee
- 0.00
Schools
- Elementary School
- Milliken
- Middle School
- Milliken
- High School
- Roosevelt
Walk Score®
Listing Media
- Virtual Tour
- Click here to watch tour
Contact Agent
executed in 2.000 sec.













