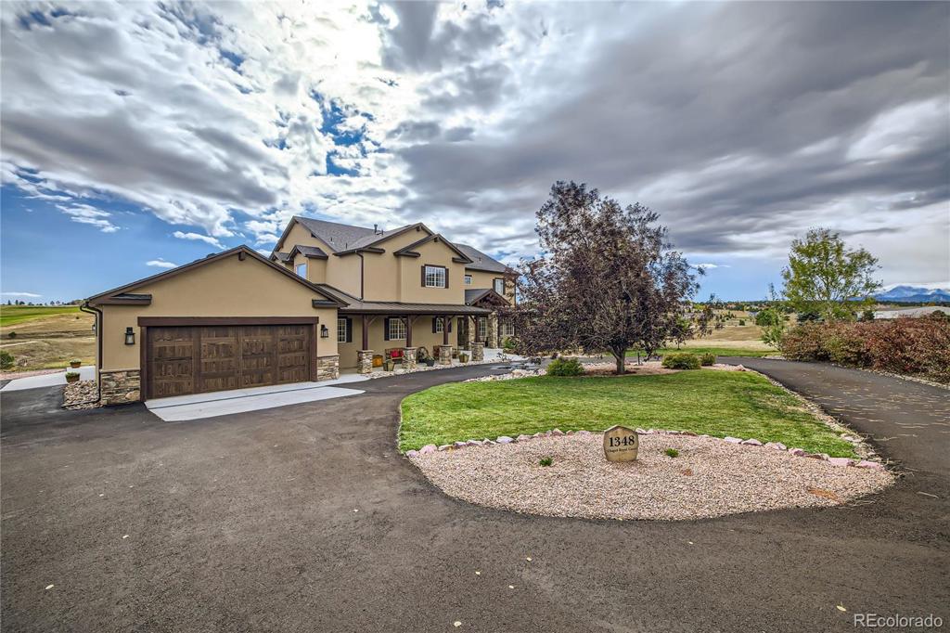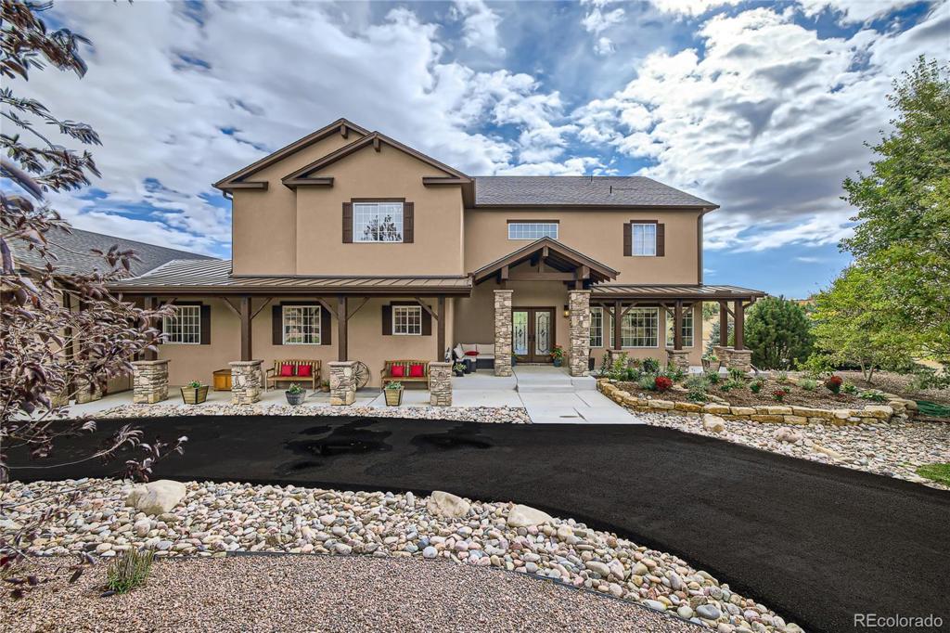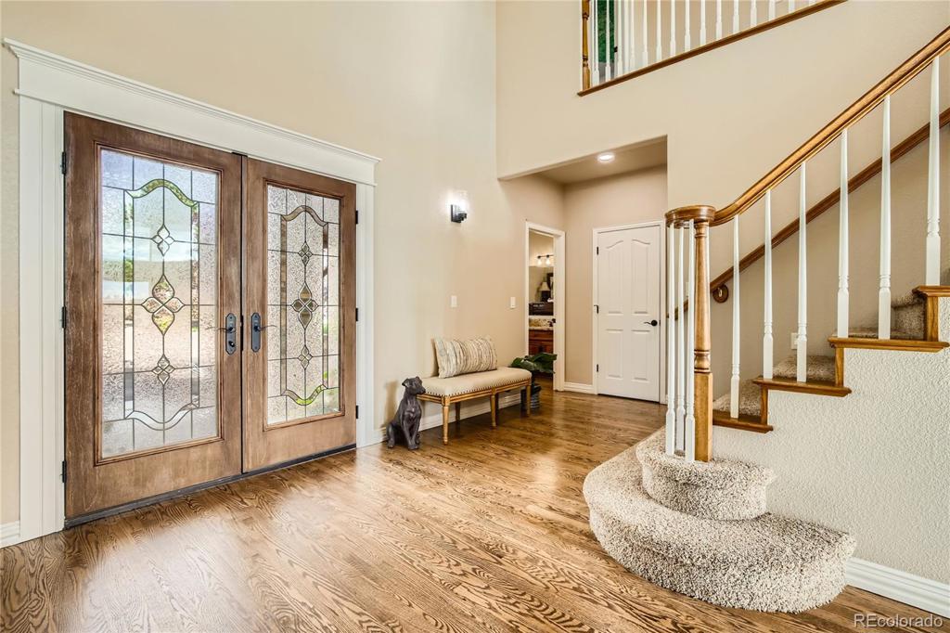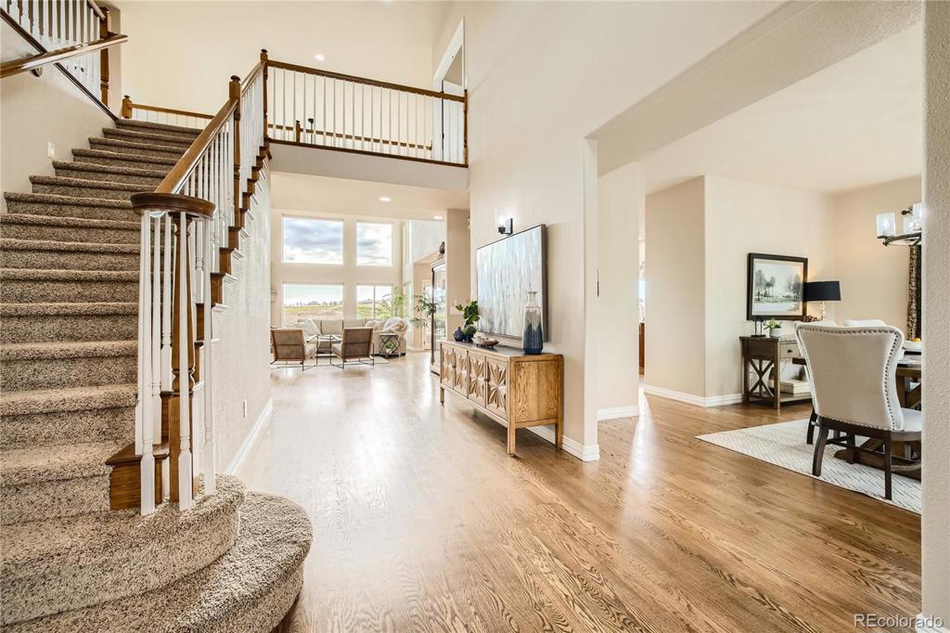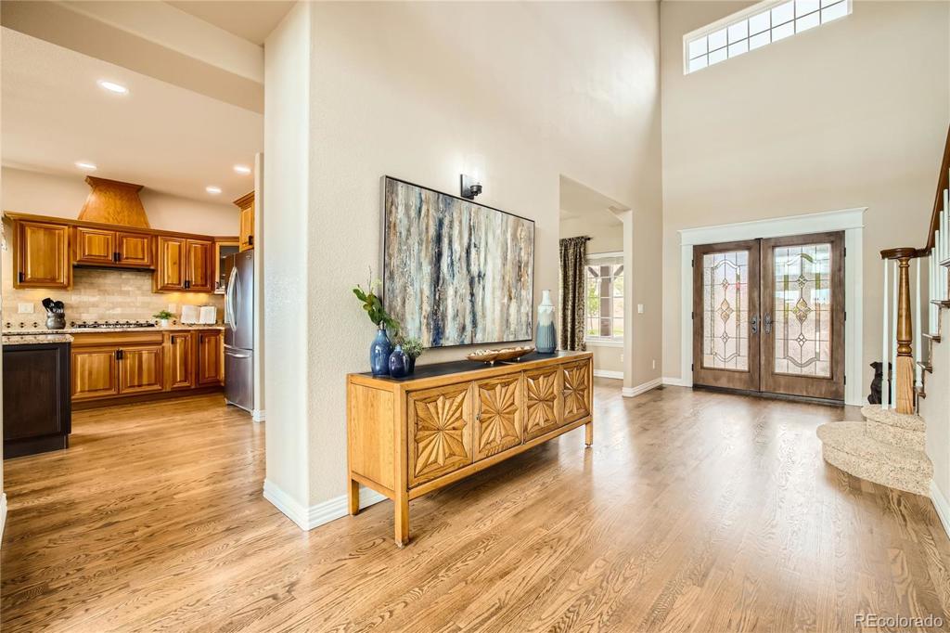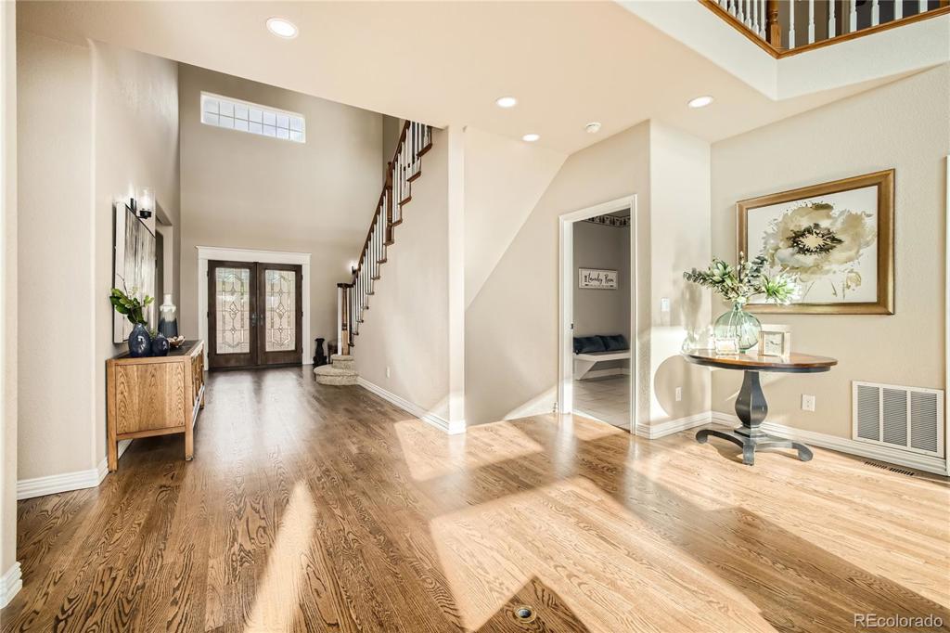1348 Chapel Royal Court
Monument, CO 80132 — El Paso County — Kings Deer Highland NeighborhoodOpen House - Public: Sat Jan 11, 12:00PM-4:00PM
Residential $1,425,000 Active Listing# 7198135
6 beds 5 baths 5827.00 sqft Lot size: 108900.00 sqft 2.50 acres 1999 build
Property Description
Experience the epitome of Colorado living with this stunning home in the King’s Deer golf course community. Located on 2.5 acres on the 18th tee-box at the end of a peaceful cul-de-sac, this property offers breathtaking panoramic views of Pikes Peak, Front Range, and picturesque Scottish links course. The exterior gives a nod to the ranch life that is part of this neighborhood’s roots with a welcoming circle drive and an expansive stone and beam front porch. Step inside to a spacious entryway that opens to a living area bathed in light thanks to a dramatic wall of windows drawing you toward the views. The open-plan layout flows into a formal dining room, a chef’s dream kitchen, and a generously sized main-level office, all designed to capture the beauty of the outdoors while filling each space with light and warmth. Upstairs, the master suite is a true haven, featuring multiple windows to take in the breathtaking views of Pikes Peak and the golf course. The newly remodeled master bath offers a spa-like experience, complete with dual vanities, a soaking tub, and a spacious freestanding shower. Four additional bedrooms on this level share two convenient JackandJill bathrooms. The fully finished basement is made for entertaining, featuring a home theater, antique bar, and a dedicated wine room. There’s also an additional suite with ample space for visitors. Outdoor living is just as inviting, with a large composite deck supported by elegant stucco columns and a lower-level patio pre-wired for a hot tub. Both spaces are ideal for entertaining, all while enjoying unparalleled views of Pikes Peak and golf course. Recently enhanced to cater to car enthusiasts, this home now features a newly completed garage addition, offering space for 7 vehicles. The garage comes with extra storage areas, custom epoxy floor, pre-wiring for electric vehicle and generator. So many updates have been made that make this home better than new! Don't miss the opportunity to make this stunning retreat your own!
Listing Details
- Property Type
- Residential
- Listing#
- 7198135
- Source
- REcolorado (Denver)
- Last Updated
- 01-07-2025 07:00pm
- Status
- Active
- Off Market Date
- 11-30--0001 12:00am
Property Details
- Property Subtype
- Single Family Residence
- Sold Price
- $1,425,000
- Original Price
- $1,425,000
- Location
- Monument, CO 80132
- SqFT
- 5827.00
- Year Built
- 1999
- Acres
- 2.50
- Bedrooms
- 6
- Bathrooms
- 5
- Levels
- Two
Map
Property Level and Sizes
- SqFt Lot
- 108900.00
- Lot Features
- Ceiling Fan(s), Eat-in Kitchen, Five Piece Bath, Granite Counters, High Ceilings, High Speed Internet, Jack & Jill Bathroom, Kitchen Island, Open Floorplan, Pantry, Primary Suite, Smoke Free, Walk-In Closet(s), Wet Bar
- Lot Size
- 2.50
- Foundation Details
- Slab
- Basement
- Exterior Entry, Full, Walk-Out Access
Financial Details
- Previous Year Tax
- 5394.00
- Year Tax
- 2023
- Is this property managed by an HOA?
- Yes
- Primary HOA Name
- King's Deer HOA
- Primary HOA Phone Number
- 719-488-2840
- Primary HOA Fees
- 325.00
- Primary HOA Fees Frequency
- Annually
Interior Details
- Interior Features
- Ceiling Fan(s), Eat-in Kitchen, Five Piece Bath, Granite Counters, High Ceilings, High Speed Internet, Jack & Jill Bathroom, Kitchen Island, Open Floorplan, Pantry, Primary Suite, Smoke Free, Walk-In Closet(s), Wet Bar
- Appliances
- Cooktop, Dishwasher, Disposal, Dryer, Gas Water Heater, Microwave, Oven, Refrigerator, Washer, Water Softener
- Laundry Features
- In Unit
- Electric
- Central Air
- Flooring
- Carpet, Cork, Tile, Wood
- Cooling
- Central Air
- Heating
- Forced Air, Natural Gas
- Fireplaces Features
- Gas Log, Living Room, Recreation Room
- Utilities
- Cable Available, Electricity Connected, Internet Access (Wired), Natural Gas Connected
Exterior Details
- Features
- Private Yard
- Lot View
- Golf Course, Mountain(s)
- Water
- Well
- Sewer
- Septic Tank
Garage & Parking
- Parking Features
- Circular Driveway, Dry Walled, Exterior Access Door, Finished, Floor Coating, Insulated Garage, Lighted, Oversized, Oversized Door, Storage
Exterior Construction
- Roof
- Architecural Shingle
- Construction Materials
- Frame
- Exterior Features
- Private Yard
- Window Features
- Double Pane Windows, Window Coverings
- Security Features
- Video Doorbell
- Builder Source
- Public Records
Land Details
- PPA
- 0.00
- Road Frontage Type
- Public
- Road Responsibility
- Public Maintained Road
- Road Surface Type
- Paved
- Sewer Fee
- 0.00
Schools
- Elementary School
- Prairie Winds
- Middle School
- Lewis-Palmer
- High School
- Palmer Ridge
Walk Score®
Listing Media
- Virtual Tour
- Click here to watch tour
Contact Agent
executed in 2.073 sec.




