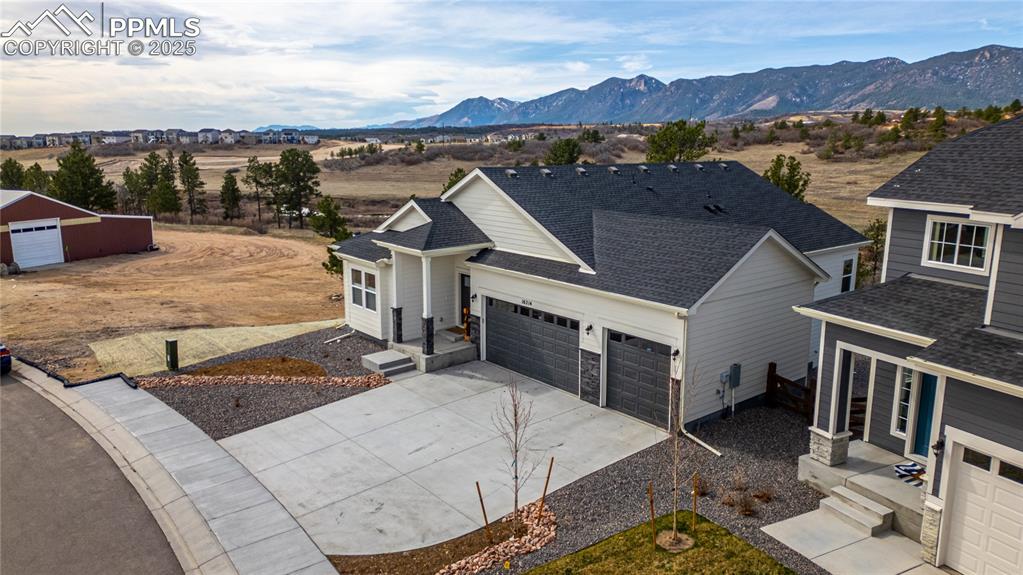16214 Mountain Flax Drive
Monument, CO 80132 — El Paso County — Willow Spgs Ranch NeighborhoodResidential $774,995 Active Listing# 4379279
4 beds 3283 sqft 0.1983 acres 2024 build
Property Description
Your Dream Home Just Hit the Market in Monument ??This is the one everyone’s been waiting for—a nearly brand-new ranch-style gem finished in late 2024, sitting on a large lot that backs to a peaceful creek and wide open space. Translation? No backyard neighbors. And guess what—no direct neighbors to your left, either. Just you, some nature, and all the privacy you’ve been craving.Inside, it’s all about space and style. The main level stuns with massive vaulted ceilings, loads of natural light, and a seriously upgraded finish throughout—from top-tier appliances to designer-level details. You’ve got 2 bedrooms + a legit office up top, so whether you work from home or just need that flex space, you’re covered.And then there’s the kitchen. Oh man—the giant island alone is worth a walkthrough. It’s built for entertaining, late-night chats, pancake Sundays—whatever your vibe.Head downstairs and it just keeps getting better. The walkout basement has 9-foot ceilings (no low-ceiling dungeon vibes here), a full-blown theater room, 2 more bedrooms, and a full bath. Perfect for guests, teens, or that home gym you’ve been promising yourself.Bottom line: this place has the layout, the location, and the upgrades to make it a forever home—or just your next great move.
Listing Details
- Property Type
- Residential
- Listing#
- 4379279
- Source
- PPAR (Pikes Peak Association)
- Last Updated
- 04-04-2025 03:54pm
- Status
- Active
Property Details
- Location
- Monument, CO 80132
- SqFT
- 3283
- Year Built
- 2024
- Acres
- 0.1983
- Bedrooms
- 4
- Garage spaces
- 3
- Garage spaces count
- 3
Map
Property Level and Sizes
- SqFt Finished
- 3076
- SqFt Main
- 1697
- SqFt Basement
- 1586
- Lot Description
- Backs to Open Space, Mountain View, Stream/Creek, Trees/Woods
- Lot Size
- 8638.0000
- Base Floor Plan
- Ranch
- Basement Finished %
- 87
Financial Details
- Previous Year Tax
- 5364.46
- Year Tax
- 2024
Interior Details
- Appliances
- 220v in Kitchen, Dishwasher, Disposal, Double Oven, Kitchen Vent Fan, Microwave Oven, Range
- Utilities
- Cable Available, Electricity Available, Natural Gas Available
Exterior Details
- Fence
- Rear
- Wells
- 0
- Water
- Municipal
Room Details
- Baths Full
- 3
- Main Floor Bedroom
- M
- Laundry Availability
- Electric Hook-up,Main
Garage & Parking
- Garage Type
- Attached
- Garage Spaces
- 3
- Garage Spaces
- 3
- Parking Features
- Garage Door Opener, See Prop Desc Remarks
Exterior Construction
- Structure
- Frame
- Siding
- Fiber Cement
- Roof
- Composite Shingle
- Construction Materials
- Existing Home
- Builder Name
- Aspen View Homes
Land Details
- Water Tap Paid (Y/N)
- No
Schools
- School District
- Lewis-Palmer-38
Walk Score®
Listing Media
- Virtual Tour
- Click here to watch tour
Contact Agent
executed in 0.329 sec.













