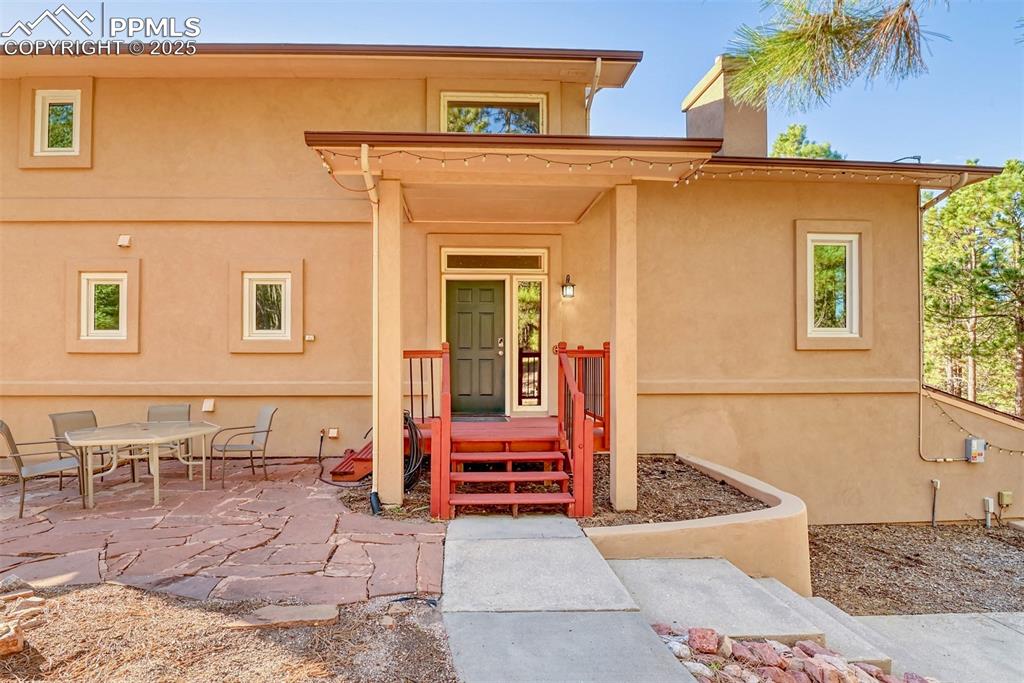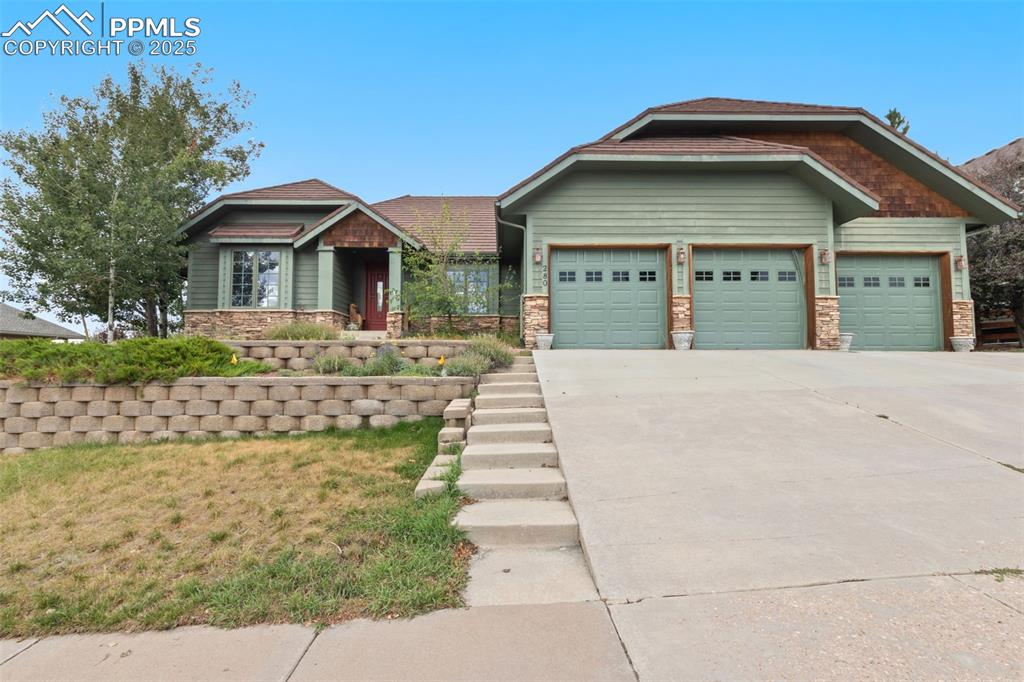1734 Summerglow Lane
Monument, CO 80132 — El Paso County — Sanctuary Pointe NeighborhoodOpen House - Public: Sat Oct 25, 11:00AM-2:00PM
Residential $929,000 Active Listing# 3791949
5 beds 3 baths 3282.00 sqft Lot size: 15246.00 sqft 0.35 acres 2017 build
Property Description
What a Beauty! Nestled in one of the most desirable neighborhoods in the Monument area, this stunning ranch-style home with a finished basement offers comfort, space, and effortless living. Step inside to an inviting open floor plan where the kitchen seamlessly flows into the dining and living areas—ideal for entertaining. The large island is perfect for preparing your favorite gourmet meals, and the spacious pantry provides ample storage for all your kitchen essentials. Enjoy cozy evenings by the fireplace in the living room, creating the perfect setting for relaxation. The primary bedroom features a luxurious en-suite with dual sinks, a walk-in shower, and a generous walk-in closet. For added convenience, the laundry room is located on the main level. Head downstairs to a spacious finished basement featuring a stylish bar area and a large open space perfect for hosting game days or movie nights. The lower level includes three additional bedrooms, a full bathroom, and plenty of storage space. Outside, enjoy Colorado’s beautiful weather from your private deck—perfect for morning coffee or evening gatherings. Home features solar panels and are seller owned. Don't miss your chance to call this gem home—schedule your showing today! This one won’t last long!
Listing Details
- Property Type
- Residential
- Listing#
- 3791949
- Source
- REcolorado (Denver)
- Last Updated
- 10-23-2025 10:13pm
- Status
- Active
- Off Market Date
- 11-30--0001 12:00am
Property Details
- Property Subtype
- Single Family Residence
- Sold Price
- $929,000
- Original Price
- $989,000
- Location
- Monument, CO 80132
- SqFT
- 3282.00
- Year Built
- 2017
- Acres
- 0.35
- Bedrooms
- 5
- Bathrooms
- 3
- Levels
- One
Map
Property Level and Sizes
- SqFt Lot
- 15246.00
- Lot Features
- Ceiling Fan(s), Eat-in Kitchen, High Ceilings, Kitchen Island, Open Floorplan, Pantry, Primary Suite, Quartz Counters, Walk-In Closet(s)
- Lot Size
- 0.35
- Basement
- Finished
Financial Details
- Previous Year Tax
- 5554.00
- Year Tax
- 2024
- Is this property managed by an HOA?
- Yes
- Primary HOA Name
- Sanctuary PointeHOA/Hammersmith
- Primary HOA Phone Number
- 719-389-0700
- Primary HOA Amenities
- Park, Playground, Trail(s)
- Primary HOA Fees Included
- Snow Removal, Trash
- Primary HOA Fees
- 350.00
- Primary HOA Fees Frequency
- Annually
Interior Details
- Interior Features
- Ceiling Fan(s), Eat-in Kitchen, High Ceilings, Kitchen Island, Open Floorplan, Pantry, Primary Suite, Quartz Counters, Walk-In Closet(s)
- Appliances
- Cooktop, Dishwasher, Disposal, Double Oven, Humidifier, Microwave, Refrigerator, Self Cleaning Oven
- Laundry Features
- Sink
- Electric
- Central Air
- Flooring
- Carpet, Vinyl
- Cooling
- Central Air
- Heating
- Forced Air, Solar
- Fireplaces Features
- Family Room
Exterior Details
- Water
- Public
- Sewer
- Public Sewer
Garage & Parking
- Parking Features
- Concrete
Exterior Construction
- Roof
- Composition
- Construction Materials
- Frame, Stucco
- Window Features
- Double Pane Windows
- Security Features
- Radon Detector
- Builder Source
- Public Records
Land Details
- PPA
- 0.00
- Road Surface Type
- Paved
- Sewer Fee
- 0.00
Schools
- Elementary School
- Ray E. Kilmer
- Middle School
- Lewis-Palmer
- High School
- Lewis-Palmer
Walk Score®
Listing Media
- Virtual Tour
- Click here to watch tour
Contact Agent
executed in 0.504 sec.













