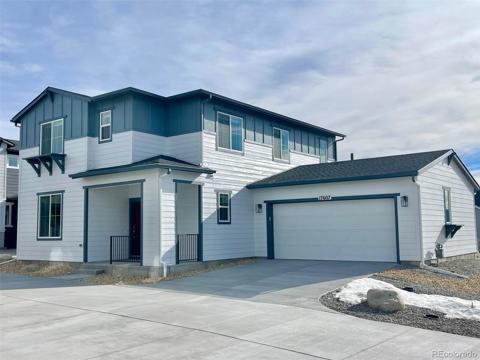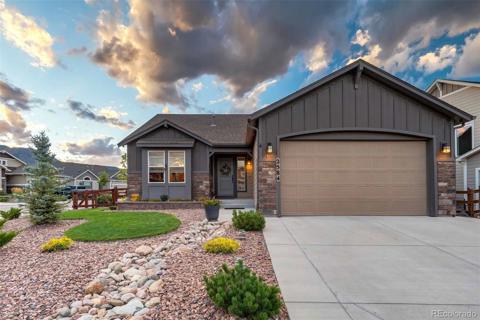17420 Caribou Drive
Monument, CO 80132 — El Paso County — Woodmoor Summit NeighborhoodResidential $945,000 Active Listing# 7614358
5 beds 4017 sqft 0.7507 acres 1994 build
Property Description
Nestled in the serene Woodmoor Summit, this home offers a quiet escape surrounded by trees and abundant wildlife, including deer and great horned owls. The front of the home features ample parking and a basketball court area. The backyard oasis boasts a low-maintenance Trex deck, plumbed for a gas firepit and BBQ, with additional patio space on a spacious 3/4 acre lot.As you enter through the front door, you're greeted by a great room with a soaring vaulted wood ceiling, leading to a private dining area and a gourmet updated kitchen. The cozy family room overlooks the backyard, providing perfect views for watching wildlife and listening to the peaceful birds. The upper level includes a large primary suite with a spacious walk-in closet and a luxurious 5-piece primary bath featuring a walk-in shower and soaker tub. There are also two additional bedrooms with built-in closet features and an updated full bath.The walk-out basement includes a theater/living area complete with a television, built-in speaker system extending to the main level, and all electronics. The gym area in the basement leads to an office space that can be used as a 5th bedroom, along with another updated 3/4 bath and plenty of storage space. Additional features of this home include a 3-car garage, a 50-year furnace, a Class 4 hail-resistant roof, and many new windows, some with high-end plantation shutters. Combining luxury and nature, this home offers modern amenities and beautiful surroundings, making it a perfect retreat.
Listing Details
- Property Type
- Residential
- Listing#
- 7614358
- Source
- PPAR (Pikes Peak Association)
- Last Updated
- 11-27-2024 11:42am
- Status
- Active
Property Details
- Location
- Monument, CO 80132
- SqFT
- 4017
- Year Built
- 1994
- Acres
- 0.7507
- Bedrooms
- 5
- Garage spaces
- 3
- Garage spaces count
- 3
Map
Property Level and Sizes
- SqFt Finished
- 4017
- SqFt Upper
- 1259
- SqFt Main
- 1397
- SqFt Basement
- 1361
- Lot Description
- Trees/Woods, View of Pikes Peak
- Lot Size
- 32700.0000
- Base Floor Plan
- 2 Story
- Basement Finished %
- 100
Financial Details
- Previous Year Tax
- 3413.00
- Year Tax
- 2023
Interior Details
- Utilities
- Natural Gas Connected
Exterior Details
- Wells
- 0
- Water
- Assoc/Distr
Room Details
- Baths Full
- 2
- Main Floor Bedroom
- 0
Garage & Parking
- Garage Type
- Attached
- Garage Spaces
- 3
- Garage Spaces
- 3
Exterior Construction
- Structure
- Frame
- Siding
- Alum/Vinyl/Steel
- Roof
- Composite Shingle
- Construction Materials
- Existing Home
Land Details
- Water Tap Paid (Y/N)
- No
Schools
- School District
- Lewis-Palmer-38
Walk Score®
Listing Media
- Virtual Tour
- Click here to watch tour
Contact Agent
executed in 1.625 sec.













