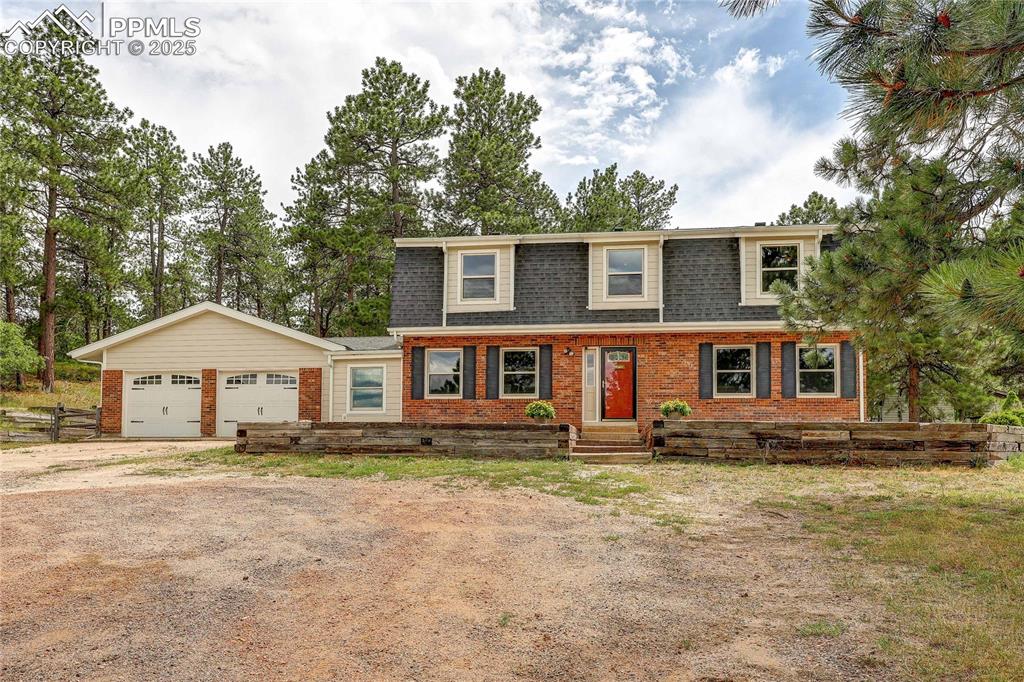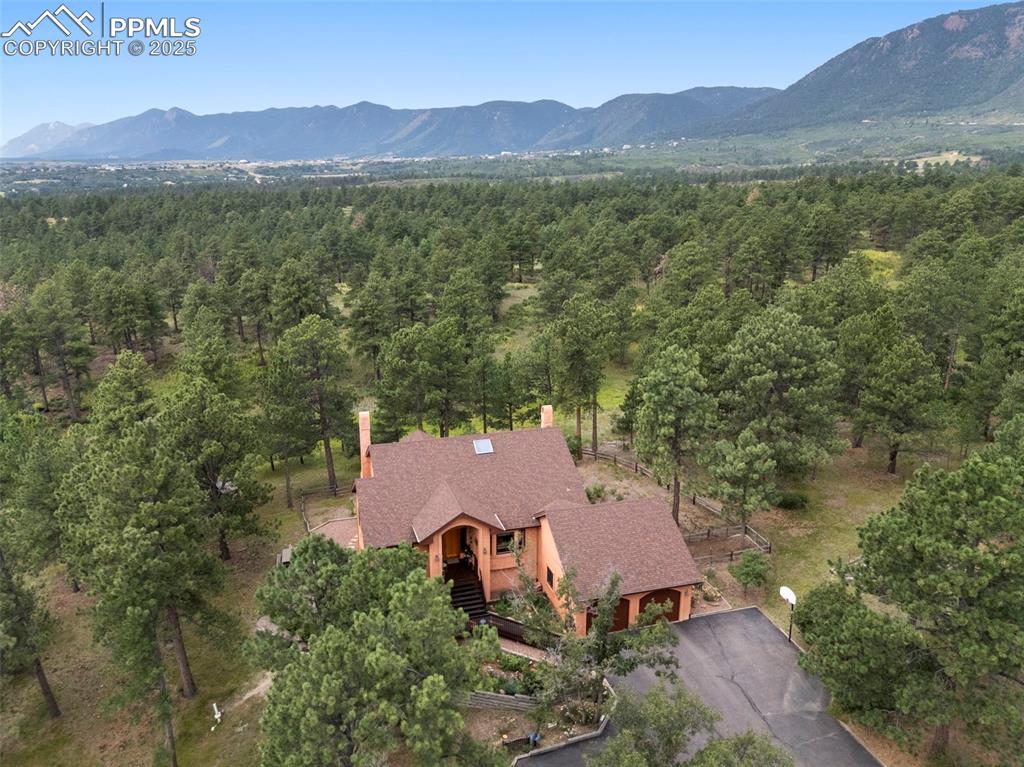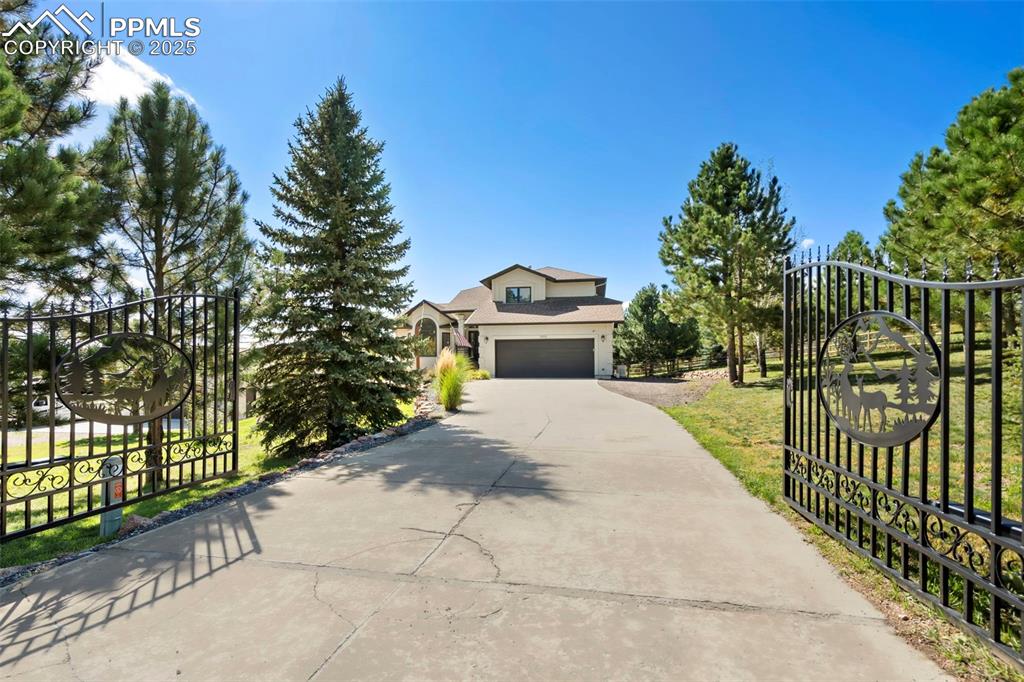20416 Kenneth Lainer Drive
Monument, CO 80132 — El Paso County — High Pines NeighborhoodResidential $950,000 Active Listing# 5715639
5 beds 4 baths 3836.00 sqft Lot size: 21736.00 sqft 0.50 acres 2005 build
Property Description
Welcome to this stunning elevated ranch in the highly desirable High Pines neighborhood of Monument. Set on a half-acre lot with mature trees, stucco and stone exterior, and beautiful landscaping, this home offers outstanding curb appeal and mountain views from its spacious composite front deck. A covered stone-pillar entryway with stamped concrete and a leaded-glass front door set the tone for the elegant finishes inside. The foyer opens to wood and tile flooring with Brazilian red cherry inlay. The inviting living room boasts soaring ceilings, a custom-tile gas fireplace with built-ins, large windows, and access to the deck. The fully updated kitchen features quartz countertops, Bosch stainless steel appliances, gas cooktop, double ovens, custom cabinetry, and a walk-in pantry. A breakfast nook opens to the backyard, while the formal dining room showcases a tray ceiling with backlighting and casement windows. The main-level primary suite is oversized with deck access and a spa-like bath offering a jetted soaking tub, walk-in shower, dual vanities, and a spacious walk-in closet. An additional bedroom and full bath, plus a laundry/mudroom with sink, complete the main level. The finished walkout basement lives like another home, with a large family room, gas fireplace, luxury vinyl flooring, and patio access. A wet bar includes cabinetry, tile countertops, wine rack, sink, and mini-fridge. Three more bedrooms provide flexibility—one with an ensuite full bath, another used as a music room, and one as an office—all with generous closets. The fully fenced backyard includes a stamped concrete patio, perfect for entertaining. Additional highlights: new roof, new carpet, A/C, central vacuum, 8-ft doors, radon system, and water softener. Ideally located near County Line Road with quick access to Denver, Monument, and Colorado Springs, this home is perfect for multigenerational living or added privacy. Truly a must-see!
Listing Details
- Property Type
- Residential
- Listing#
- 5715639
- Source
- REcolorado (Denver)
- Last Updated
- 10-21-2025 03:03pm
- Status
- Active
- Off Market Date
- 11-30--0001 12:00am
Property Details
- Property Subtype
- Single Family Residence
- Sold Price
- $950,000
- Original Price
- $999,900
- Location
- Monument, CO 80132
- SqFT
- 3836.00
- Year Built
- 2005
- Acres
- 0.50
- Bedrooms
- 5
- Bathrooms
- 4
- Levels
- One
Map
Property Level and Sizes
- SqFt Lot
- 21736.00
- Lot Features
- Breakfast Bar, Built-in Features, Ceiling Fan(s), Central Vacuum, Eat-in Kitchen, Entrance Foyer, Five Piece Bath, High Ceilings, High Speed Internet, Open Floorplan, Pantry, Primary Suite, Quartz Counters, Radon Mitigation System, Smoke Free, Tile Counters, Vaulted Ceiling(s), Walk-In Closet(s), Wet Bar
- Lot Size
- 0.50
- Foundation Details
- Slab
- Basement
- Full, Walk-Out Access
Financial Details
- Previous Year Tax
- 3639.00
- Year Tax
- 2024
- Is this property managed by an HOA?
- Yes
- Primary HOA Name
- High Pines Owners Association
- Primary HOA Phone Number
- 860-459-9483
- Primary HOA Fees
- 175.00
- Primary HOA Fees Frequency
- Annually
Interior Details
- Interior Features
- Breakfast Bar, Built-in Features, Ceiling Fan(s), Central Vacuum, Eat-in Kitchen, Entrance Foyer, Five Piece Bath, High Ceilings, High Speed Internet, Open Floorplan, Pantry, Primary Suite, Quartz Counters, Radon Mitigation System, Smoke Free, Tile Counters, Vaulted Ceiling(s), Walk-In Closet(s), Wet Bar
- Appliances
- Bar Fridge, Cooktop, Dishwasher, Disposal, Double Oven, Dryer, Gas Water Heater, Range, Range Hood, Refrigerator, Washer, Water Softener, Wine Cooler
- Laundry Features
- Sink, In Unit
- Electric
- Central Air
- Flooring
- Carpet, Tile, Vinyl, Wood
- Cooling
- Central Air
- Heating
- Forced Air, Natural Gas
- Fireplaces Features
- Family Room, Gas, Living Room
- Utilities
- Cable Available, Electricity Connected, Natural Gas Connected
Exterior Details
- Features
- Private Yard, Rain Gutters
- Lot View
- Mountain(s)
- Water
- Public
- Sewer
- Public Sewer
Garage & Parking
- Parking Features
- Concrete, Oversized
Exterior Construction
- Roof
- Composition
- Construction Materials
- Frame, Stone, Stucco
- Exterior Features
- Private Yard, Rain Gutters
- Window Features
- Double Pane Windows, Window Coverings, Window Treatments
- Security Features
- Carbon Monoxide Detector(s), Radon Detector, Smoke Detector(s), Water Leak/Flood Alarm
- Builder Source
- Public Records
Land Details
- PPA
- 0.00
- Road Frontage Type
- Public
- Road Surface Type
- Paved
- Sewer Fee
- 0.00
Schools
- Elementary School
- Lewis-Palmer
- Middle School
- Lewis-Palmer
- High School
- Palmer Ridge
Walk Score®
Listing Media
- Virtual Tour
- Click here to watch tour
Contact Agent
executed in 0.310 sec.













