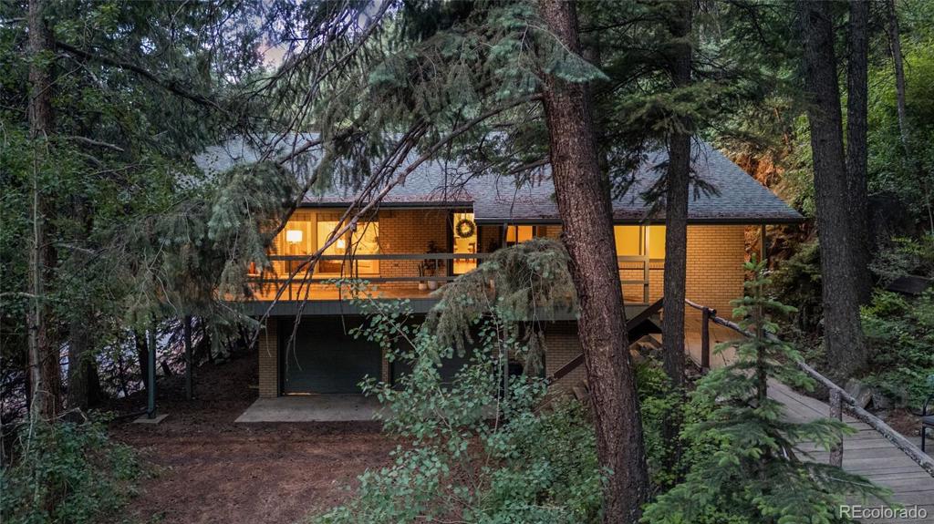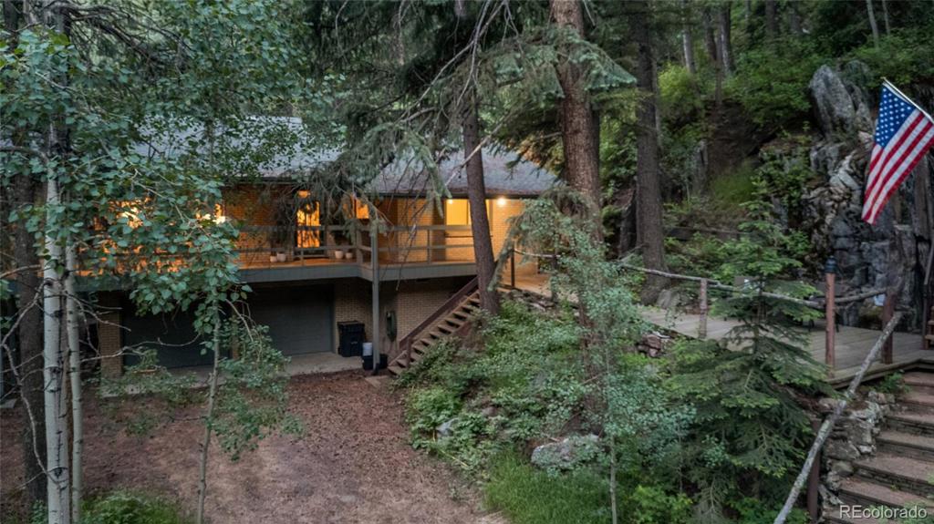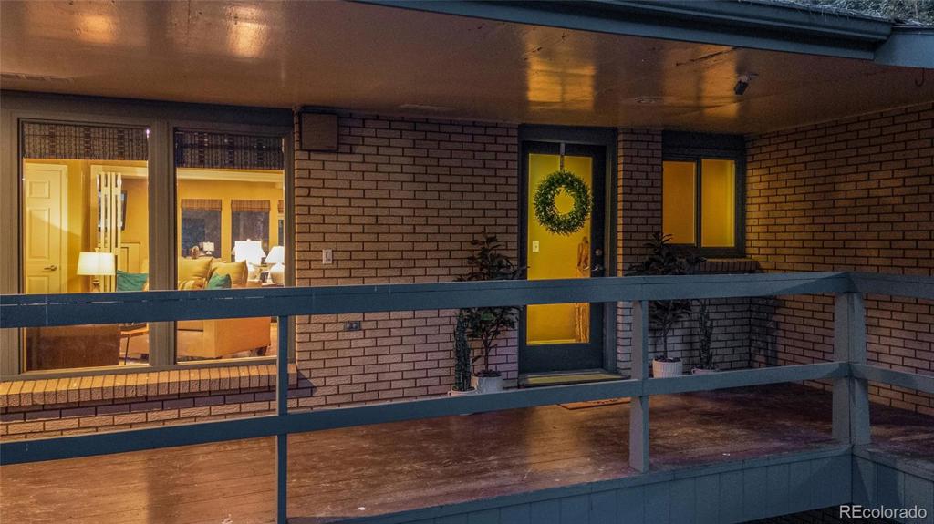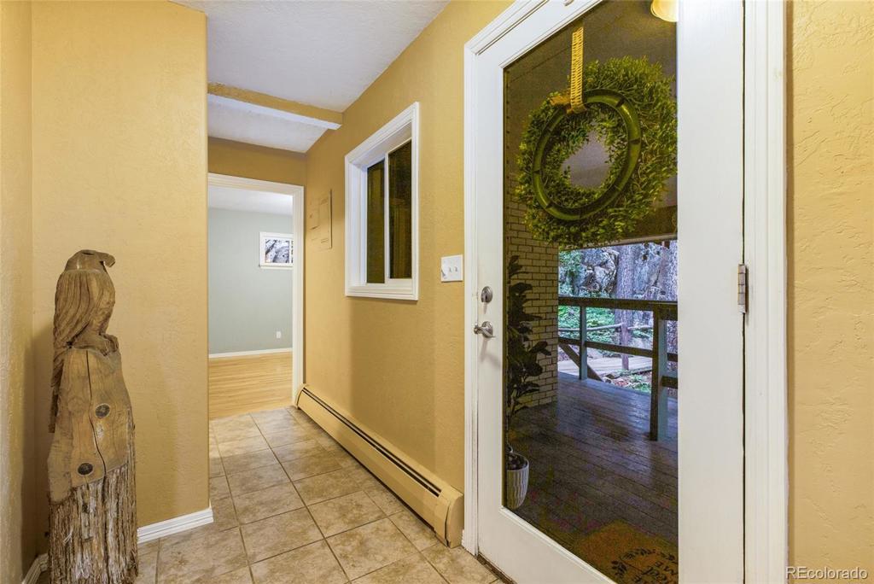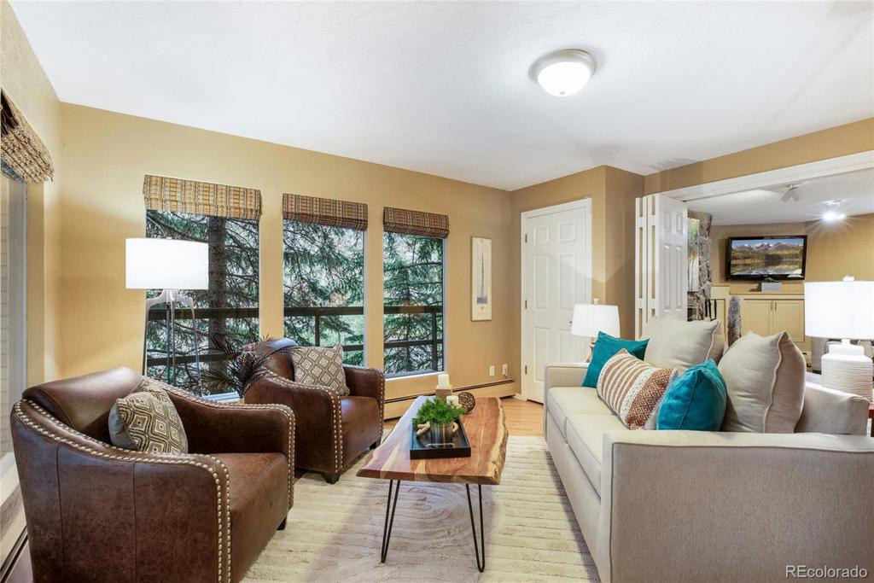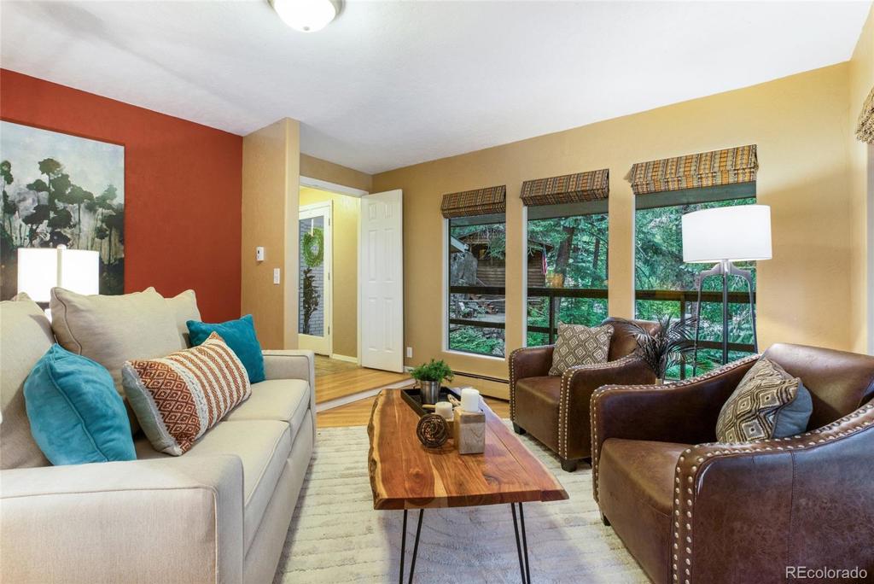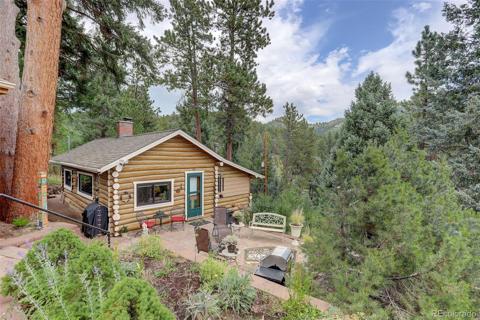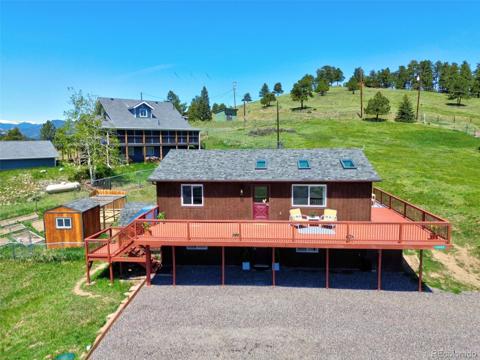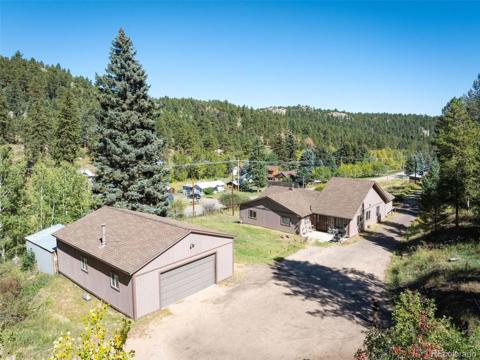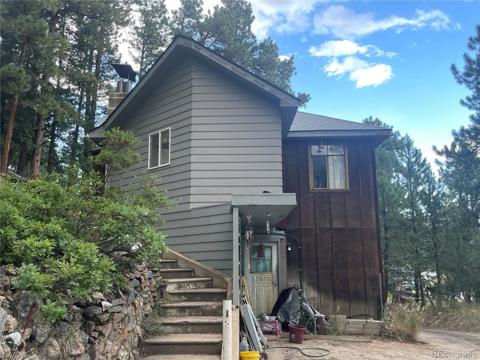20244 N Turkey Creek Road
Morrison, CO 80465 — Jefferson County — North Turkey Creek NeighborhoodResidential $690,000 Active Listing# 4308494
2 beds 2 baths 2105.00 sqft Lot size: 87555.60 sqft 2.01 acres 1966 build
Property Description
Welcome to your mountain oasis located along Turkey Creek, less than 10 minutes away from downtown Morrison! This beautiful property sprawls out over 2 acres and is built into the gorgeous rocks of the canyon. The home welcomes you with tranquil sounds of the creek. As you walk in, enjoy ranch-like quarters with all your living space on the main floor. The living and family rooms features stunning views of the evergreens surrounding the home. The dining room is located just off the living spaces and kitchen. The primary is spacious and includes plenty of closet space as well as an on-suite bathroom. The second bedroom has a large, full bath nearby for convenience and privacy. Enjoy a cover, wraparound deck with views of the creek and canyon from every angle! The property includes an additional two-story cabin with a lower level office quarters and upper level kitchen and bedroom area. History of the cabin is highlighted by the antique, wood-burning stove! With all the modern conveniences just minutes away, live in privacy and tranquility on Turkey Creek! Cell service on the property is available with ATandT; Lloyd's of London insures home. Home has been appraised for $850,000.
Listing Details
- Property Type
- Residential
- Listing#
- 4308494
- Source
- REcolorado (Denver)
- Last Updated
- 10-12-2024 12:01am
- Status
- Active
- Off Market Date
- 11-30--0001 12:00am
Property Details
- Property Subtype
- Single Family Residence
- Sold Price
- $690,000
- Original Price
- $750,000
- Location
- Morrison, CO 80465
- SqFT
- 2105.00
- Year Built
- 1966
- Acres
- 2.01
- Bedrooms
- 2
- Bathrooms
- 2
- Levels
- Split Entry (Bi-Level)
Map
Property Level and Sizes
- SqFt Lot
- 87555.60
- Lot Features
- Built-in Features, Ceiling Fan(s), Entrance Foyer, Open Floorplan, Primary Suite
- Lot Size
- 2.01
- Basement
- Unfinished
Financial Details
- Previous Year Tax
- 3944.00
- Year Tax
- 2023
- Primary HOA Fees
- 0.00
Interior Details
- Interior Features
- Built-in Features, Ceiling Fan(s), Entrance Foyer, Open Floorplan, Primary Suite
- Appliances
- Cooktop, Dishwasher, Dryer, Microwave, Oven, Refrigerator, Washer
- Electric
- None
- Flooring
- Tile, Wood
- Cooling
- None
- Heating
- Baseboard
- Fireplaces Features
- Family Room
- Utilities
- Cable Available, Electricity Connected, Internet Access (Wired), Natural Gas Connected, Phone Available
Exterior Details
- Features
- Lighting, Rain Gutters
- Water
- Well
- Sewer
- Septic Tank
Garage & Parking
- Parking Features
- Concrete, Exterior Access Door, Storage
Exterior Construction
- Roof
- Composition
- Construction Materials
- Stone, Wood Siding
- Exterior Features
- Lighting, Rain Gutters
- Window Features
- Double Pane Windows
- Builder Source
- Public Records
Land Details
- PPA
- 0.00
- Road Frontage Type
- Public
- Road Responsibility
- Public Maintained Road
- Road Surface Type
- Paved
- Sewer Fee
- 0.00
Schools
- Elementary School
- Marshdale
- Middle School
- West Jefferson
- High School
- Conifer
Walk Score®
Contact Agent
executed in 3.034 sec.




