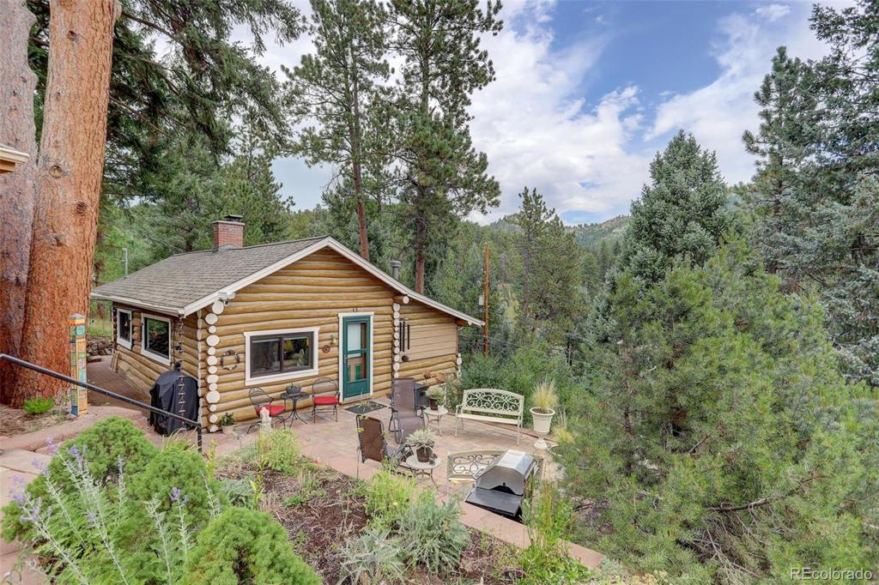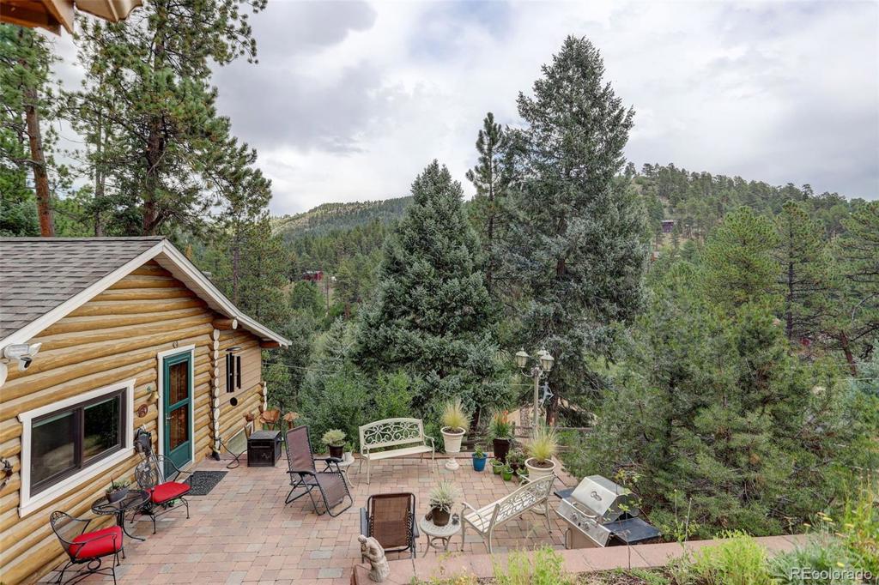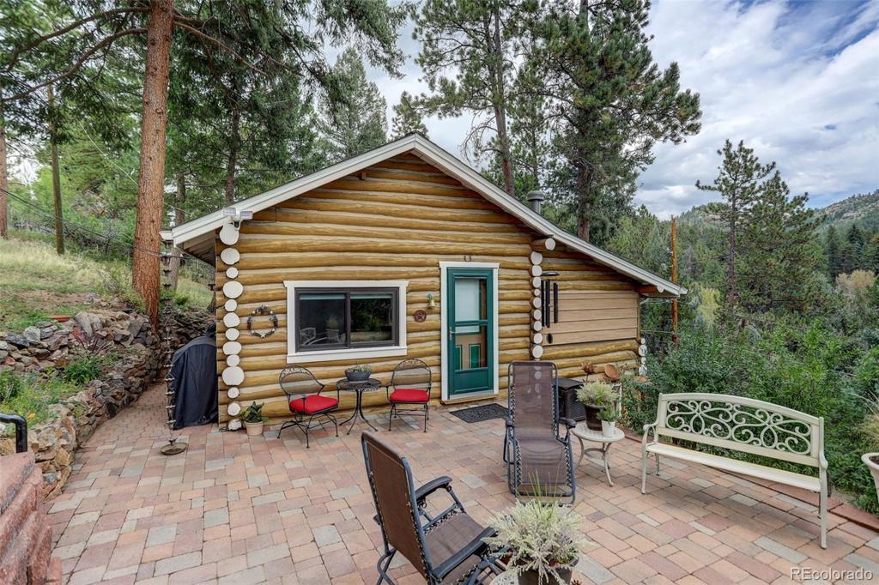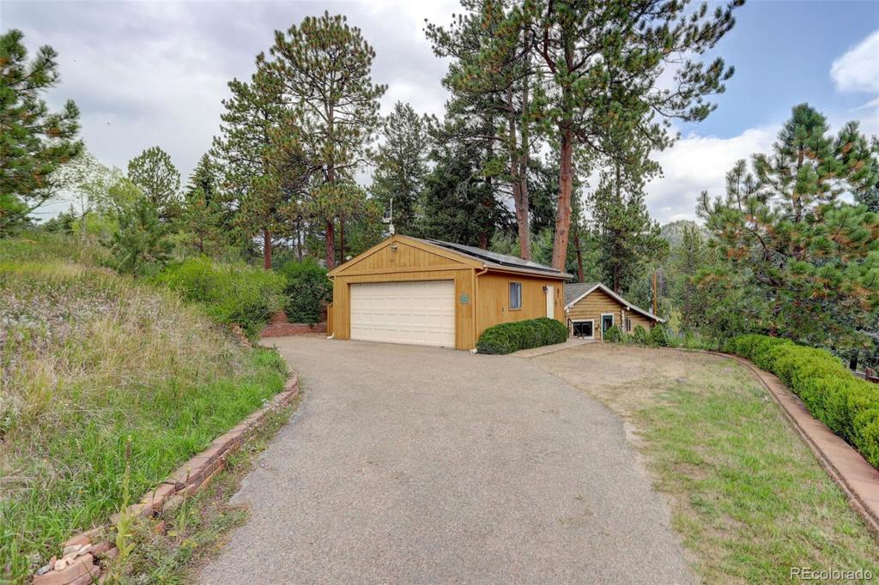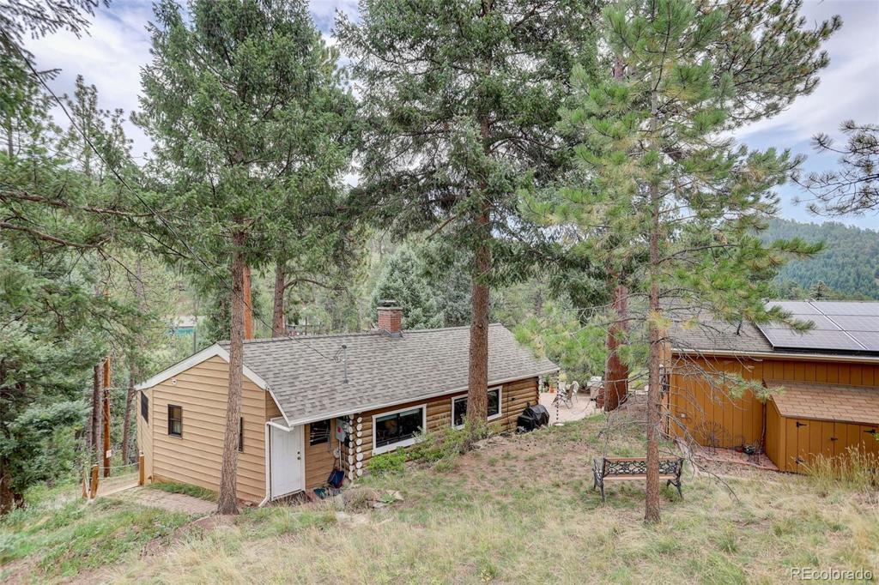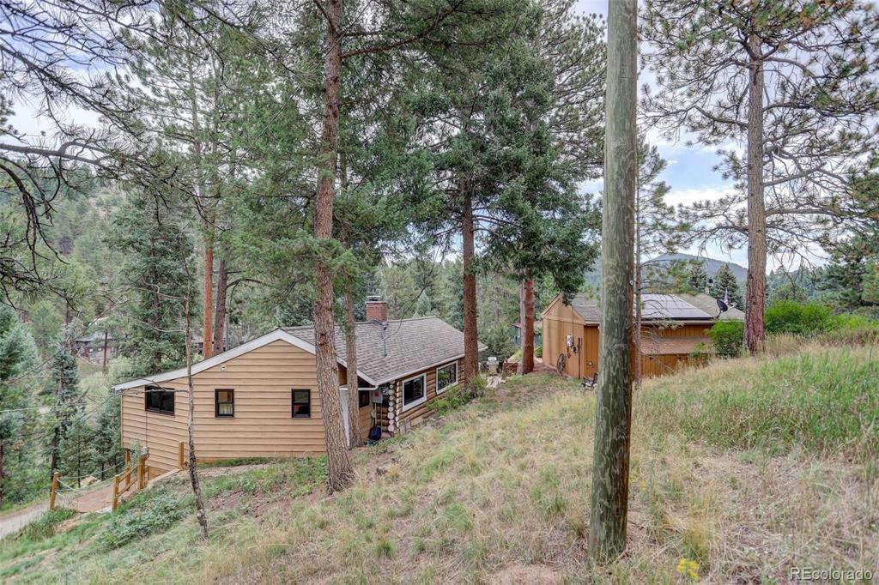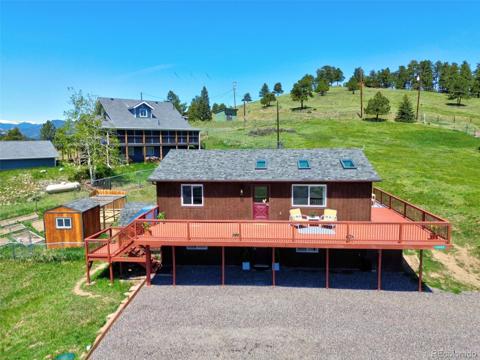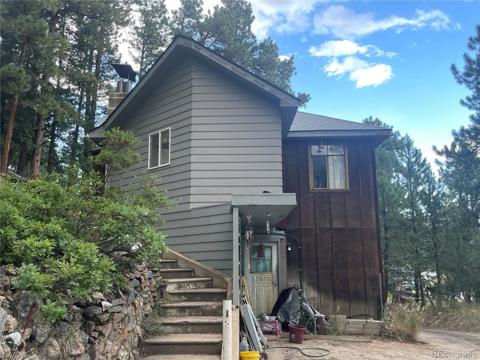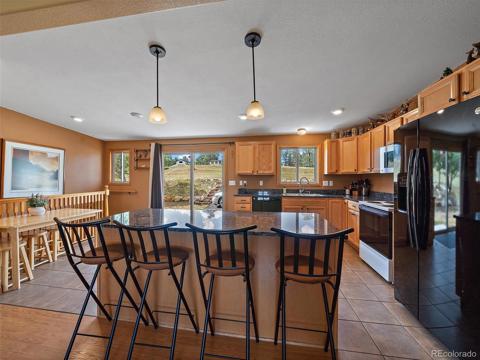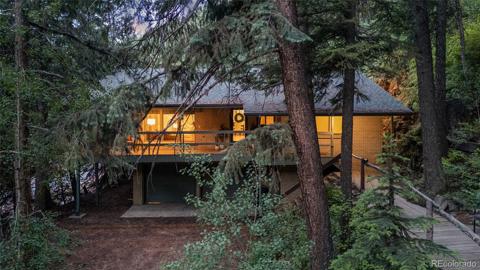20958 Taos Road
Indian Hills, CO 80454 — Jefferson County — Indian Hills NeighborhoodResidential $550,000 Active Listing# 4295440
1 beds 1 baths 1167.00 sqft Lot size: 7793.00 sqft 0.18 acres 1925 build
Property Description
Nestled in the serene beauty of Indian Hills, this delightful log cabin offers a perfect blend of rustic charm and modern comfort. Spanning 1,167 square feet, this cozy one-bedroom, one-bathroom home is a tranquil escape from the hustle and bustle of city life. Step inside and be greeted by the warmth of natural wood, and the inviting ambiance of the sun-drenched sunroom. This versatile space is ideal for morning coffee, a quiet reading nook, or simply soaking in the surrounding mountain views. The cabin features an open-concept living area with a spacious feel, enhanced by the exposed log beams and traditional stone fireplace.
The walk-out basement provides additional living space or storage, offering flexibility for your lifestyle needs. The home includes a two-car garage, ensuring ample parking and convenience. Outdoor enthusiasts will appreciate the private outdoor sitting area, perfect for enjoying Colorado's fresh mountain air and stunning natural surroundings. Whether you’re unwinding after a day of hiking or entertaining guests, this space offers a serene setting for relaxation. With its picturesque location and charming features, this log cabin at 20958 Taos Rd is not just a home—it's a peaceful retreat waiting to welcome you. Don’t miss your chance to experience the unique beauty and tranquility of this mountain haven.
Listing Details
- Property Type
- Residential
- Listing#
- 4295440
- Source
- REcolorado (Denver)
- Last Updated
- 10-24-2024 12:24am
- Status
- Active
- Off Market Date
- 11-30--0001 12:00am
Property Details
- Property Subtype
- Single Family Residence
- Sold Price
- $550,000
- Original Price
- $550,000
- Location
- Indian Hills, CO 80454
- SqFT
- 1167.00
- Year Built
- 1925
- Acres
- 0.18
- Bedrooms
- 1
- Bathrooms
- 1
- Levels
- One
Map
Property Level and Sizes
- SqFt Lot
- 7793.00
- Lot Features
- Ceiling Fan(s), Granite Counters, Pantry
- Lot Size
- 0.18
- Foundation Details
- Slab
- Basement
- Exterior Entry, Finished, Interior Entry, Walk-Out Access
Financial Details
- Previous Year Tax
- 2789.00
- Year Tax
- 2023
- Primary HOA Fees
- 0.00
Interior Details
- Interior Features
- Ceiling Fan(s), Granite Counters, Pantry
- Appliances
- Convection Oven, Dryer, Gas Water Heater, Microwave, Range, Refrigerator, Self Cleaning Oven, Washer
- Electric
- None
- Flooring
- Tile, Vinyl, Wood
- Cooling
- None
- Heating
- Forced Air, Natural Gas, Solar
- Fireplaces Features
- Living Room
- Utilities
- Electricity Connected
Exterior Details
- Features
- Garden, Lighting, Private Yard
- Water
- Public
- Sewer
- Septic Tank
Garage & Parking
- Parking Features
- 220 Volts, Asphalt, Dry Walled, Exterior Access Door, Heated Garage, Insulated Garage
Exterior Construction
- Roof
- Composition
- Construction Materials
- Log
- Exterior Features
- Garden, Lighting, Private Yard
- Window Features
- Double Pane Windows
- Security Features
- Carbon Monoxide Detector(s), Smoke Detector(s)
- Builder Source
- Public Records
Land Details
- PPA
- 0.00
- Road Frontage Type
- Easement, Public
- Road Responsibility
- Public Maintained Road
- Road Surface Type
- Dirt, Gravel
- Sewer Fee
- 0.00
Schools
- Elementary School
- Parmalee
- Middle School
- West Jefferson
- High School
- Conifer
Walk Score®
Contact Agent
executed in 2.600 sec.




