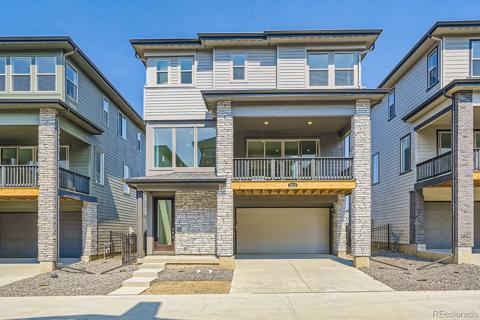4608 S Alkire Street
Morrison, CO 80465 — Jefferson County — Friendly Hills NeighborhoodResidential $525,000 Active Listing# 3489331
3 beds 2 baths 1278.00 sqft Lot size: 6534.00 sqft 0.15 acres 1976 build
Property Description
JUST LISTED! Come check out this 3-bedroom 2-bathroom, split-level home located in Morrison’s Friendly Hills Neighborhood on a corner lot. The main level features the kitchen, which opens to a large living room with a bay window overlooking the front yard. There’s two bedrooms upstairs, including the primary bedroom, both with nice sized walk-in closets and a full-bathroom they share. The primary bedroom has walk-out access to the deck, complete with new trex decking. And on the lower level you’ll find a family room highlighted by exposed brick and wood fireplace, the third bedroom, and a half-bath. LVP flooring in the bedroom and bathroom on this level. Brand new paint throughout most of the interior. Heated 2-car attached garage that also includes a sink. Hail-resistant shingles on a roof replaced in 2018 and the sewer line was just completely replaced from the exterior of the structure to the main line. Large, flat backyard that’s perfect long, summer nights and entertaining! Within two blocks of an elementary school and a park where there is also a community garden. Easy access to both C470 and HW285 to get to the city or mountains. Schedule a showing today before it’s gone!
Listing Details
- Property Type
- Residential
- Listing#
- 3489331
- Source
- REcolorado (Denver)
- Last Updated
- 10-25-2024 05:40pm
- Status
- Active
- Off Market Date
- 11-30--0001 12:00am
Property Details
- Property Subtype
- Single Family Residence
- Sold Price
- $525,000
- Original Price
- $525,000
- Location
- Morrison, CO 80465
- SqFT
- 1278.00
- Year Built
- 1976
- Acres
- 0.15
- Bedrooms
- 3
- Bathrooms
- 2
- Levels
- Two
Map
Property Level and Sizes
- SqFt Lot
- 6534.00
- Lot Size
- 0.15
Financial Details
- Previous Year Tax
- 2329.00
- Year Tax
- 2022
- Primary HOA Fees
- 0.00
Interior Details
- Appliances
- Dishwasher, Oven, Refrigerator
- Electric
- Evaporative Cooling
- Cooling
- Evaporative Cooling
- Heating
- Forced Air
Exterior Details
- Features
- Private Yard
- Sewer
- Public Sewer
Garage & Parking
Exterior Construction
- Roof
- Composition
- Construction Materials
- Brick, Wood Siding
- Exterior Features
- Private Yard
- Builder Source
- Public Records
Land Details
- PPA
- 0.00
- Sewer Fee
- 0.00
Schools
- Elementary School
- Kendallvue
- Middle School
- Carmody
- High School
- Bear Creek
Walk Score®
Contact Agent
executed in 3.256 sec.













