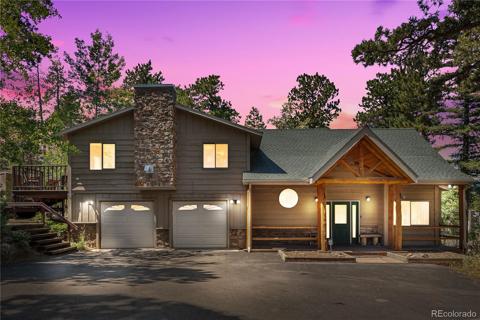8838 Hillview Road
Morrison, CO 80465 — Jefferson County — Esperanza Ranch NeighborhoodResidential $1,500,000 Active Listing# 6040503
3 beds 2 baths 1232.00 sqft Lot size: 1839538.80 sqft 42.23 acres 1930 build
Property Description
Giddy UP. This legacy equestrian and recreational ranch has stories to tell. Created by people who are
lifelong artists and who also brought the Paso Fino horse to Colorado, there’s a richness of culture and
stewardship not found anywhere else. Welcome to Esperanza Ranch. The property has it all: trails for
riding, hiking or 4-wheeling, rolling meadows, water rights plus year-round springs, mature trees,
dramatic rock outcroppings, and the views are simply jaw dropping. 10 acres of the 42 is a separate
parcel able to be built on, sold off, or kept as part of your own legacy. The 80’ x 100’ Sunward
outbuilding is comprised of a 48’ x 100’ indoor arena and an attached 32’ x 100’ stall area with 5 matted
stalls, shop plus outdoor wash rack. Water and electric. Don’t have horses? You could hold your own
auto, RV and boat show in here, it’s that big. The artisan-crafted main home offers elegance, rustic
charm, at the heart of which is a magnificent floor-to-ceiling bespoke river rock fireplace. Indian Slate,
Vermont Slate, Flagstone, California Redwood, and Leathered Brazilian Granite are just some of the
design features you’ll find in here. Enjoy the spectacular sunset with a glass of wine in the hot tub taking
in those views, or start your day the same way with a cup of coffee and a sunrise that will take your
breath away. This home is built for enjoying the warmth of family, friends and guests with food and
drink, many wonderful occasions have been celebrated here. Not to be missed is the Casita, a 2 bed/1
bath ADU. Currently rented, the tenant is open to staying but the MTM lease can be terminated if you
prefer to have it as a guest house, multi-generational living quarters. All of this in an amazing location:
40 minutes to Denver, an hour to Denver International Airport, less than 2 hours to world class
skiing in Breckenridge. Truly Colorado Living at its finest, we can’t wait to show it to you! Tour: https://youtu.be/5jy4tEwKJ_Y?si=at1zhASeZV0_tGT8
Listing Details
- Property Type
- Residential
- Listing#
- 6040503
- Source
- REcolorado (Denver)
- Last Updated
- 09-25-2025 08:24pm
- Status
- Active
- Off Market Date
- 11-30--0001 12:00am
Property Details
- Property Subtype
- Single Family Residence
- Sold Price
- $1,500,000
- Original Price
- $1,500,000
- Location
- Morrison, CO 80465
- SqFT
- 1232.00
- Year Built
- 1930
- Acres
- 42.23
- Bedrooms
- 3
- Bathrooms
- 2
- Levels
- One
Map
Property Level and Sizes
- SqFt Lot
- 1839538.80
- Lot Features
- Built-in Features, Ceiling Fan(s), Eat-in Kitchen, Five Piece Bath, Granite Counters, High Ceilings, No Stairs, Pantry, Primary Suite, Hot Tub, Stone Counters, T&G Ceilings, Tile Counters, Vaulted Ceiling(s), Walk-In Closet(s)
- Lot Size
- 42.23
- Foundation Details
- Concrete Perimeter
Financial Details
- Previous Year Tax
- 1549.00
- Year Tax
- 2024
- Primary HOA Fees
- 0.00
Interior Details
- Interior Features
- Built-in Features, Ceiling Fan(s), Eat-in Kitchen, Five Piece Bath, Granite Counters, High Ceilings, No Stairs, Pantry, Primary Suite, Hot Tub, Stone Counters, T&G Ceilings, Tile Counters, Vaulted Ceiling(s), Walk-In Closet(s)
- Appliances
- Dishwasher, Range
- Laundry Features
- Sink
- Electric
- None, Other
- Flooring
- Carpet, Tile
- Cooling
- None, Other
- Heating
- Baseboard, Hot Water, Passive Solar, Propane, Radiant Floor
- Fireplaces Features
- Insert, Living Room, Wood Burning
- Utilities
- Electricity Connected, Propane
Exterior Details
- Lot View
- City, Mountain(s), Plains
- Water
- Well
- Sewer
- Septic Tank
Garage & Parking
- Parking Features
- Circular Driveway, Unpaved, Gravel, Insulated Garage, Oversized Door
Exterior Construction
- Roof
- Composition
- Construction Materials
- Frame, Stucco, Wood Siding
- Window Features
- Double Pane Windows, Skylight(s)
- Builder Source
- Public Records
Land Details
- PPA
- 0.00
- Road Frontage Type
- Private Road, Shared Drive
- Road Responsibility
- Private Maintained Road, Road Maintenance Agreement
- Road Surface Type
- Dirt, Gravel
- Sewer Fee
- 0.00
Schools
- Elementary School
- West Jefferson
- Middle School
- West Jefferson
- High School
- Conifer
Walk Score®
Listing Media
- Virtual Tour
- Click here to watch tour
Contact Agent
executed in 0.324 sec.












