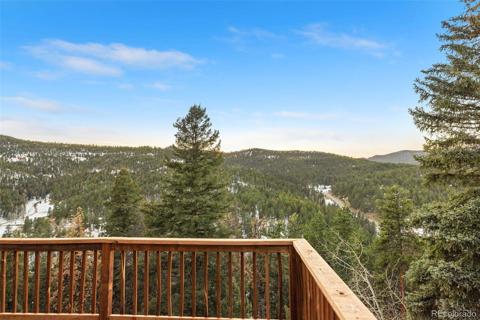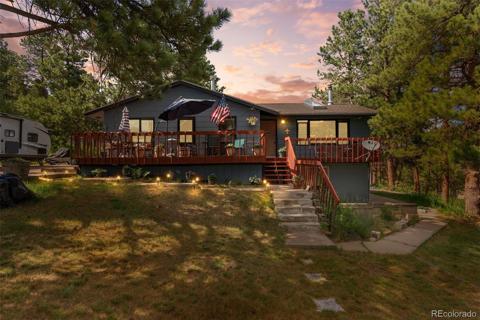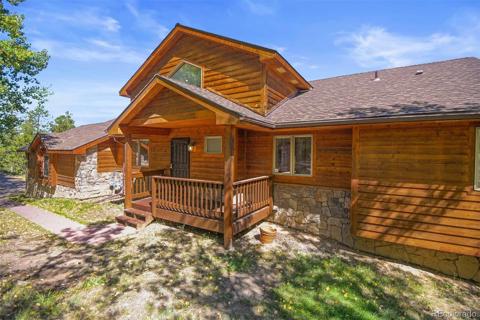9034 Us Highway 285
Morrison, CO 80465 — Jefferson County — Morrison NeighborhoodResidential $1,089,000 Active Listing# 5984150
6 beds 4 baths 3574.00 sqft Lot size: 135036.00 sqft 3.10 acres 1971 build
Property Description
Experience stylish mountain living on 3+ acres just 30 minutes from Denver. Raw edge wood ceilings emanate a woodland atmosphere while a chic double-sided fireplace connects the living space to the formal dining area. Ample space to entertain is found throughout — from a renovated kitchen with high-top seating to an additional dining nook immersed in natural light. Each upper-level bedroom is a brightly lit escape nestled beneath vaulted ceilings and equipped with timeless shared bathrooms. Retreat to the lower level to discover a continuation of the upper-level fireplace, expansive recreation/leisure areas and additional guest spaces. For more entertaining possibilities, wander into the garage — where three full-size basketball hoops and a sauna await. Dining and relaxing al fresco is a breeze on a wide back deck complete with a hot tub and surrounded by a serene forest. An accessible location brings residents closer to both the amenities of the city and the adventure of the mountains.
Listing Details
- Property Type
- Residential
- Listing#
- 5984150
- Source
- REcolorado (Denver)
- Last Updated
- 02-14-2025 02:40pm
- Status
- Active
- Off Market Date
- 11-30--0001 12:00am
Property Details
- Property Subtype
- Single Family Residence
- Sold Price
- $1,089,000
- Original Price
- $1,089,000
- Location
- Morrison, CO 80465
- SqFT
- 3574.00
- Year Built
- 1971
- Acres
- 3.10
- Bedrooms
- 6
- Bathrooms
- 4
- Levels
- One
Map
Property Level and Sizes
- SqFt Lot
- 135036.00
- Lot Features
- Breakfast Nook, Ceiling Fan(s), Eat-in Kitchen, High Ceilings, Open Floorplan, Primary Suite, Sauna, Hot Tub, Vaulted Ceiling(s)
- Lot Size
- 3.10
- Basement
- Finished, Full, Walk-Out Access
Financial Details
- Previous Year Tax
- 3525.00
- Year Tax
- 2022
- Primary HOA Fees
- 0.00
Interior Details
- Interior Features
- Breakfast Nook, Ceiling Fan(s), Eat-in Kitchen, High Ceilings, Open Floorplan, Primary Suite, Sauna, Hot Tub, Vaulted Ceiling(s)
- Appliances
- Dishwasher, Dryer, Microwave, Oven, Range, Refrigerator, Washer
- Laundry Features
- In Unit
- Electric
- None
- Flooring
- Carpet, Tile
- Cooling
- None
- Heating
- Hot Water, Propane
- Fireplaces Features
- Basement, Dining Room, Living Room
- Utilities
- Electricity Connected, Natural Gas Connected
Exterior Details
- Features
- Fire Pit, Lighting, Rain Gutters, Spa/Hot Tub
- Lot View
- Mountain(s)
- Water
- Well
- Sewer
- Septic Tank
Garage & Parking
Exterior Construction
- Roof
- Metal
- Construction Materials
- Frame, Stone, Wood Siding
- Exterior Features
- Fire Pit, Lighting, Rain Gutters, Spa/Hot Tub
- Window Features
- Window Coverings
- Security Features
- Smoke Detector(s)
- Builder Source
- Public Records
Land Details
- PPA
- 0.00
- Sewer Fee
- 0.00
Schools
- Elementary School
- West Jefferson
- Middle School
- West Jefferson
- High School
- Conifer
Walk Score®
Listing Media
- Virtual Tour
- Click here to watch tour
Contact Agent
executed in 2.364 sec.




)
)
)
)
)
)



