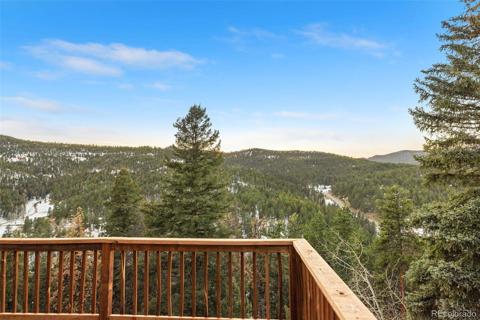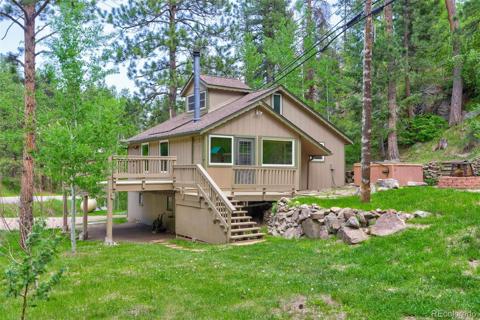9660 City View Drive
Morrison, CO 80465 — Jefferson County — Hilldale Pines NeighborhoodResidential $675,000 Active Listing# 8927160
4 beds 3 baths 2232.00 sqft Lot size: 46173.60 sqft 1.06 acres 1983 build
Property Description
2.5% INTEREST ON ASSUMABLE LOAN for this mountain beauty just minutes from the city, that still feels miles away! You won't find a better house at a better price, in highly sought-after Hilldale Pines! Mountain views surround you in this gracious home with oversized attached garage for your toys, and an enormous deck for entertaining. Easy, comfortable floorplan with room for everyone -- even a fenced yard for your four-legged friends. Walk to the park and playground, or hop in the car to catch a show at Red Rocks, set out on on a hiking trail, or paddle at Bear Creek Lake Park, just 15 minutes away! High speed internet to work from home, and RTD express park and ride just down the road for when the boss makes you go in. Need an extra space for the in-laws, or want a rental unit? The lower portion of this gorgeous home could stand alone as an in-law suite if you re-installed appliances to the plumbed in kitchen, or build that bar and set up the tv for the best superbowl parties of your life! Newer solar system is owned, and conveys with the property. Homes that offer this much at this price (and this interest rate!) are few and far between -- don't miss this one!
Listing Details
- Property Type
- Residential
- Listing#
- 8927160
- Source
- REcolorado (Denver)
- Last Updated
- 01-05-2025 10:41pm
- Status
- Active
- Off Market Date
- 11-30--0001 12:00am
Property Details
- Property Subtype
- Single Family Residence
- Sold Price
- $675,000
- Original Price
- $675,000
- Location
- Morrison, CO 80465
- SqFT
- 2232.00
- Year Built
- 1983
- Acres
- 1.06
- Bedrooms
- 4
- Bathrooms
- 3
- Levels
- Two
Map
Property Level and Sizes
- SqFt Lot
- 46173.60
- Lot Features
- Breakfast Nook, Ceiling Fan(s), Entrance Foyer, Granite Counters, High Ceilings, High Speed Internet, In-Law Floor Plan, Open Floorplan, Primary Suite, Radon Mitigation System, Vaulted Ceiling(s), Walk-In Closet(s)
- Lot Size
- 1.06
- Basement
- Finished
Financial Details
- Previous Year Tax
- 4076.00
- Year Tax
- 2023
- Is this property managed by an HOA?
- Yes
- Primary HOA Name
- Hilldale Pines
- Primary HOA Phone Number
- 303-697-9265
- Primary HOA Fees
- 50.00
- Primary HOA Fees Frequency
- Annually
Interior Details
- Interior Features
- Breakfast Nook, Ceiling Fan(s), Entrance Foyer, Granite Counters, High Ceilings, High Speed Internet, In-Law Floor Plan, Open Floorplan, Primary Suite, Radon Mitigation System, Vaulted Ceiling(s), Walk-In Closet(s)
- Appliances
- Dishwasher, Disposal, Dryer, Range, Washer
- Electric
- None
- Flooring
- Carpet, Tile, Wood
- Cooling
- None
- Heating
- Baseboard, Forced Air
- Fireplaces Features
- Wood Burning Stove
Exterior Details
- Features
- Heated Gutters, Private Yard
- Lot View
- Mountain(s)
- Water
- Well
- Sewer
- Septic Tank
Garage & Parking
- Parking Features
- Driveway-Dirt, Oversized
Exterior Construction
- Roof
- Composition
- Construction Materials
- Frame
- Exterior Features
- Heated Gutters, Private Yard
- Security Features
- Carbon Monoxide Detector(s), Smoke Detector(s)
- Builder Source
- Public Records
Land Details
- PPA
- 0.00
- Road Frontage Type
- Public
- Road Responsibility
- Public Maintained Road
- Road Surface Type
- Paved
- Sewer Fee
- 0.00
Schools
- Elementary School
- Parmalee
- Middle School
- West Jefferson
- High School
- Conifer
Walk Score®
Listing Media
- Virtual Tour
- Click here to watch tour
Contact Agent
executed in 2.101 sec.













