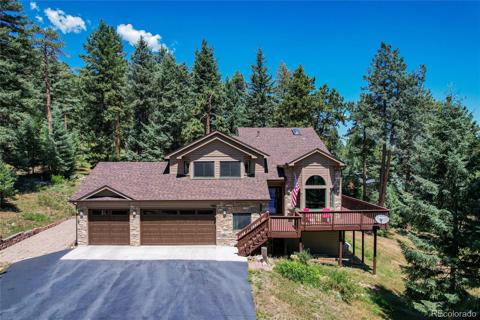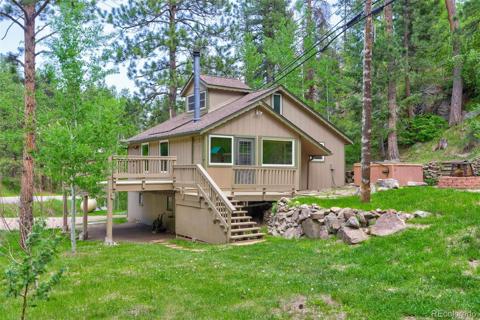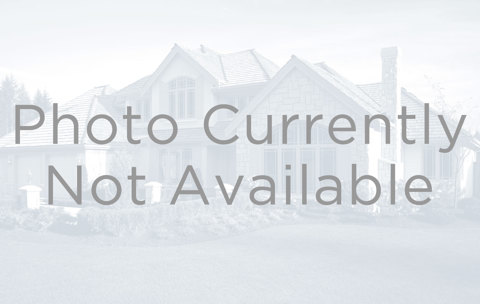8599 S Doubleheader Ranch Road
Morrison, CO 80465 — Jefferson County — Doubleheader Ranch Estates NeighborhoodResidential $770,000 Active Listing# 3237691
4 beds 3 baths 2057.00 sqft Lot size: 70698.00 sqft 1.62 acres 1981 build
Property Description
This incredible property embodies the serene essence of mountain living while keeping you close to the vibrant energy of Denver. Experience the calming influence of nature from every window. As you enter, you're welcomed by a charming family room, with an inviting additional family room or den just around the corner. The main level features a generous bedroom with a 3/4 bathroom, and the open kitchen is ready for memorable gatherings, complete with a cooktop, abundant cabinets, and a space designed for great conversation. The formal dining room invites large tables for cherished holiday gatherings, while the bay window frames stunning natural views. Ascend upstairs to discover three more bedrooms: two spacious rooms and a large primary suite with a private bathroom. Step onto the deck from the primary bedroom to savor your morning coffee immersed in nature. This home’s location is simply unmatched, nestled near hiking trails and the amenities of Aspen Park and Conifer. It’s just a ten-minute drive to the charming downtown Morrison and a mere thirty-five minutes to the heart of Denver. The grounds of this enchanting property boast a gazebo, perfect for soaking in breathtaking views of downtown Denver. Don't forget to explore the magical treehouse, where adventure awaits and memories are made.
Listing Details
- Property Type
- Residential
- Listing#
- 3237691
- Source
- REcolorado (Denver)
- Last Updated
- 01-05-2025 05:49pm
- Status
- Active
- Off Market Date
- 11-30--0001 12:00am
Property Details
- Property Subtype
- Single Family Residence
- Sold Price
- $770,000
- Original Price
- $770,000
- Location
- Morrison, CO 80465
- SqFT
- 2057.00
- Year Built
- 1981
- Acres
- 1.62
- Bedrooms
- 4
- Bathrooms
- 3
- Levels
- Two
Map
Property Level and Sizes
- SqFt Lot
- 70698.00
- Lot Features
- Entrance Foyer, Granite Counters, Open Floorplan, Primary Suite, Smoke Free, Tile Counters, Walk-In Closet(s)
- Lot Size
- 1.62
Financial Details
- Previous Year Tax
- 3208.00
- Year Tax
- 2023
- Primary HOA Fees
- 0.00
Interior Details
- Interior Features
- Entrance Foyer, Granite Counters, Open Floorplan, Primary Suite, Smoke Free, Tile Counters, Walk-In Closet(s)
- Appliances
- Cooktop, Dishwasher, Disposal, Dryer, Electric Water Heater, Oven, Refrigerator, Washer
- Electric
- None
- Flooring
- Carpet, Tile, Wood
- Cooling
- None
- Heating
- Baseboard, Electric, Natural Gas, Wood Stove
- Fireplaces Features
- Family Room, Wood Burning Stove
- Utilities
- Electricity Connected, Natural Gas Connected
Exterior Details
- Features
- Fire Pit, Private Yard, Rain Gutters
- Lot View
- City
- Water
- Well
- Sewer
- Septic Tank
Garage & Parking
- Parking Features
- Asphalt, Exterior Access Door
Exterior Construction
- Roof
- Composition
- Construction Materials
- Frame, Wood Siding
- Exterior Features
- Fire Pit, Private Yard, Rain Gutters
- Window Features
- Double Pane Windows, Skylight(s), Window Coverings
- Security Features
- Carbon Monoxide Detector(s), Smoke Detector(s)
- Builder Source
- Public Records
Land Details
- PPA
- 0.00
- Road Frontage Type
- Public
- Road Responsibility
- Public Maintained Road
- Road Surface Type
- Paved
- Sewer Fee
- 0.00
Schools
- Elementary School
- West Jefferson
- Middle School
- West Jefferson
- High School
- Conifer
Walk Score®
Contact Agent
executed in 2.157 sec.













