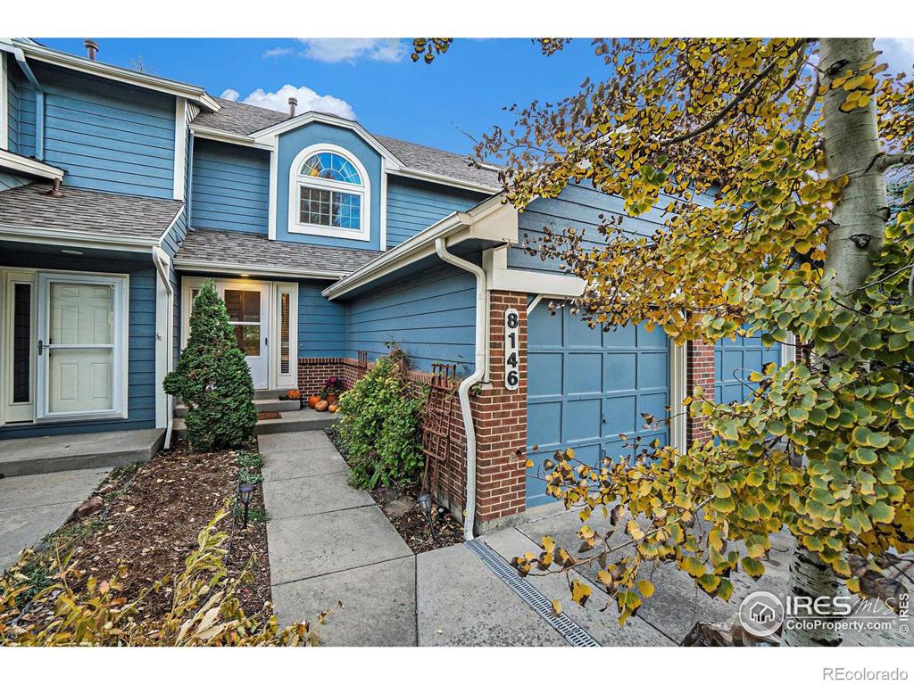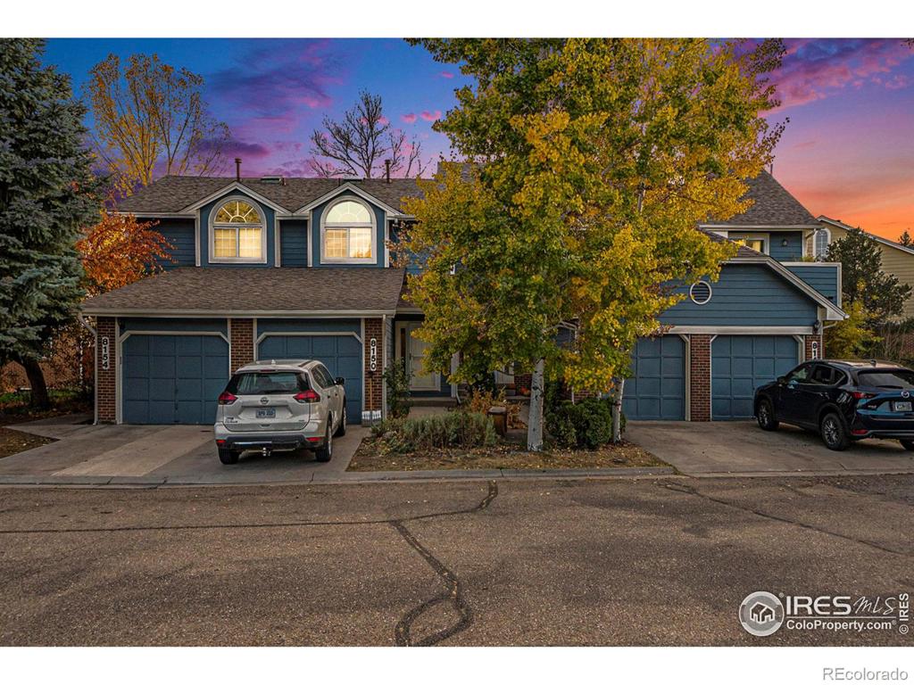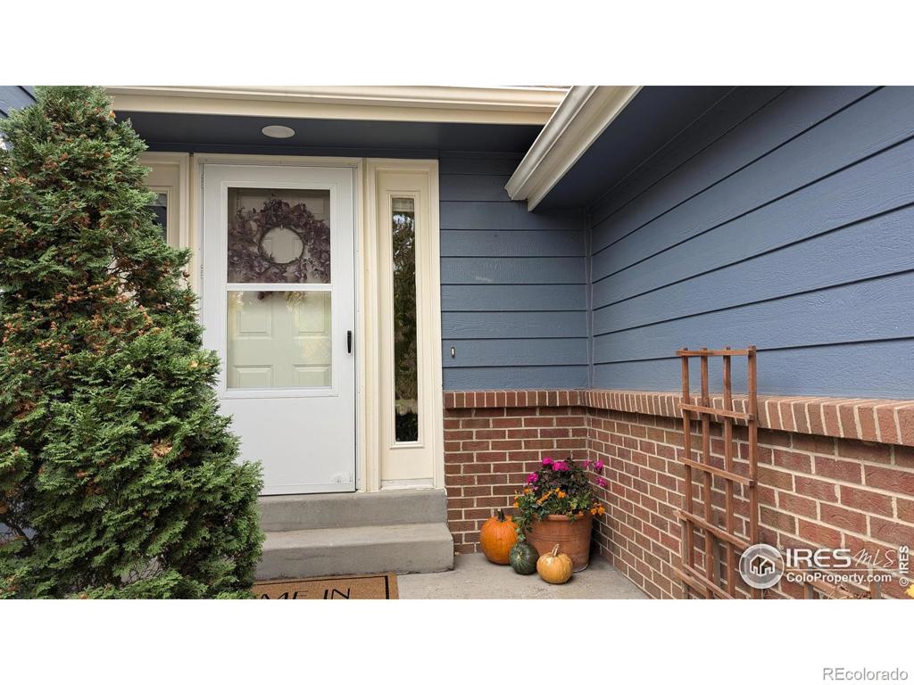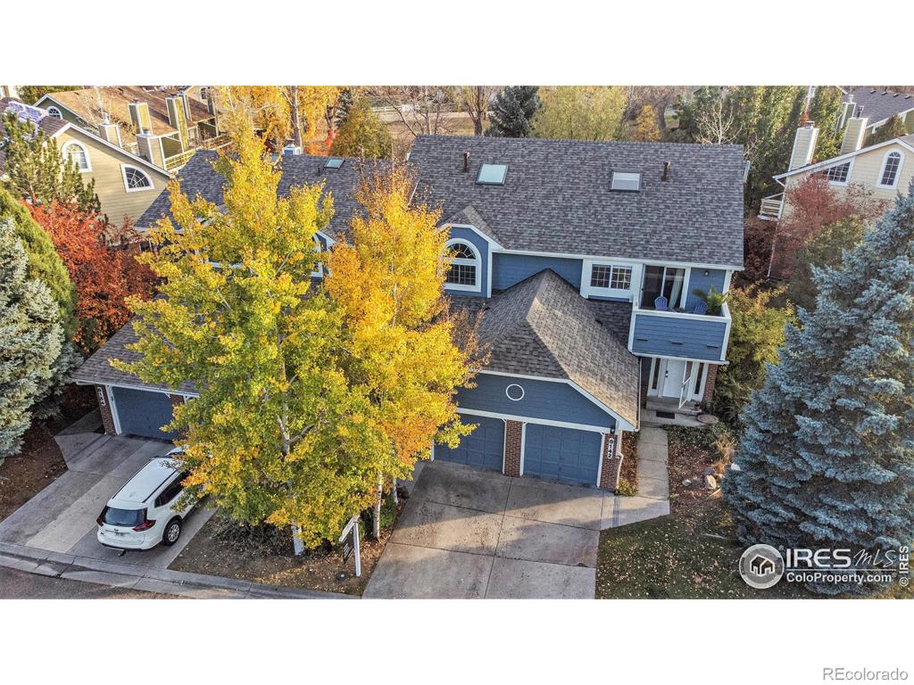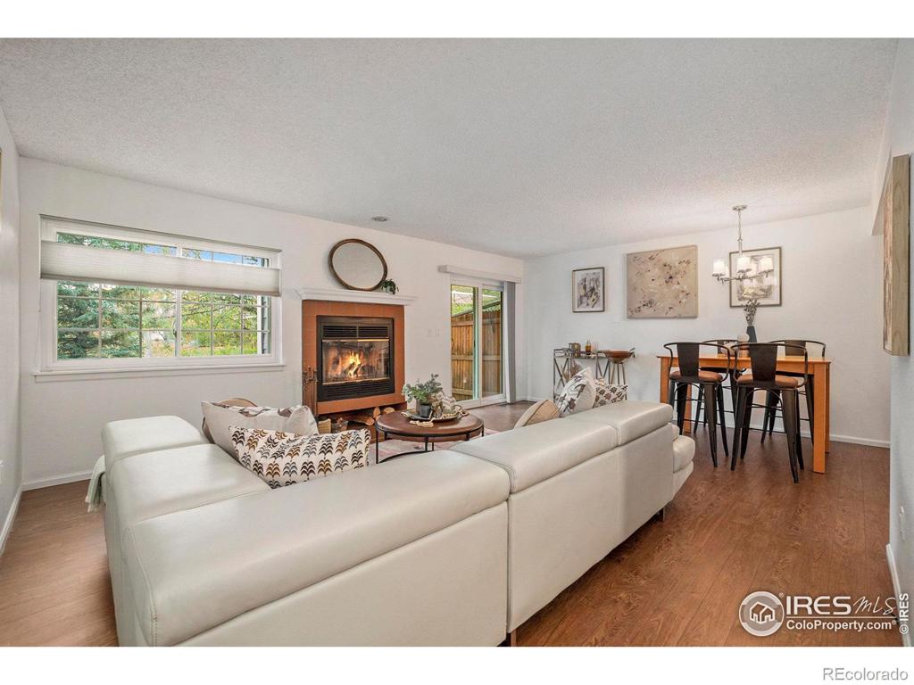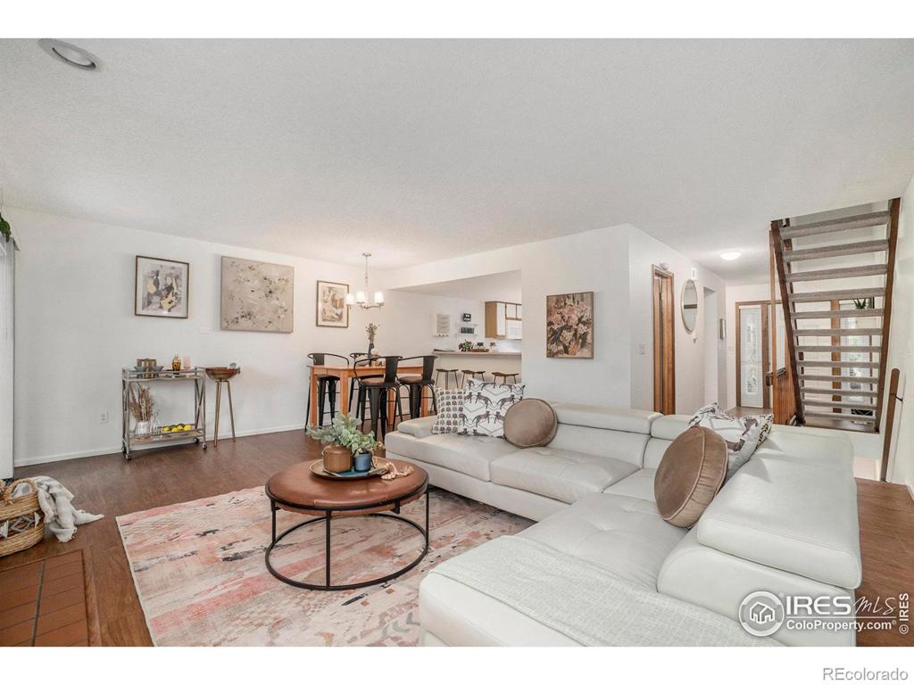8146 Dry Creek Circle
Niwot, CO 80503 — Boulder County — Johnson Farm NeighborhoodOpen House - Public: Sat Jan 11, 11:00AM-1:30PM
Residential $635,000 Active Listing# IR1021454
3 beds 4 baths 1927.00 sqft Lot size: 1172.00 sqft 0.03 acres 1987 build
Property Description
Niwot townhome in Johnson Farm backs to open space in Niwot. Mature landscaping and trails right out your front door and is conveniently situated a short walk to the Niwot Market, breweries, shops, restaurants and parks in downtown Niwot. The main level welcomes you with natural light and an open floor plan, the kitchen flows into the dining space and living room that has a wood burning fireplace. Upstairs, discover the primary retreat with vaulted ceilings and loads of light with a deck overlooking green space, and an ensuite bath. The second bedroom is spacious with a raised loft area perfect for another bed setup, office, or play area, it also has a solar skylight that will open and adjust with the weather and the sweetest window seat. Additionally, there is another 3/4 bath with a new refinished shower on the second floor. The lower level offers additional living space, storage areas, a third non-conforming bedroom or family room, a brand-new bathroom, and a laundry room. Enjoy the enclosed stamped concrete patio for morning coffee or relaxing evenings. Recently painted trim and brand new carpet make this home ready for you to move in and enjoy! AC(2021), Roof (2024), Solar Skylight( 2023), Basement finish( 2022), Water heater (2022), Stamped Patio ( 2022). First American Eagle Plan Home Warranty offered to buyer.
Listing Details
- Property Type
- Residential
- Listing#
- IR1021454
- Source
- REcolorado (Denver)
- Last Updated
- 01-08-2025 10:05pm
- Status
- Active
- Off Market Date
- 11-30--0001 12:00am
Property Details
- Property Subtype
- Multi-Family
- Sold Price
- $635,000
- Original Price
- $665,000
- Location
- Niwot, CO 80503
- SqFT
- 1927.00
- Year Built
- 1987
- Acres
- 0.03
- Bedrooms
- 3
- Bathrooms
- 4
- Levels
- Two
Map
Property Level and Sizes
- SqFt Lot
- 1172.00
- Lot Features
- Open Floorplan, Radon Mitigation System, Smart Thermostat, Vaulted Ceiling(s)
- Lot Size
- 0.03
- Basement
- Full
Financial Details
- Previous Year Tax
- 2580.00
- Year Tax
- 2023
- Is this property managed by an HOA?
- Yes
- Primary HOA Name
- East Meadowdale
- Primary HOA Phone Number
- 303-402-6900
- Primary HOA Amenities
- Park, Trail(s)
- Primary HOA Fees Included
- Reserves, Insurance, Maintenance Grounds, Maintenance Structure, Trash
- Primary HOA Fees
- 330.00
- Primary HOA Fees Frequency
- Monthly
Interior Details
- Interior Features
- Open Floorplan, Radon Mitigation System, Smart Thermostat, Vaulted Ceiling(s)
- Appliances
- Dishwasher, Disposal, Dryer, Oven, Refrigerator, Washer
- Laundry Features
- In Unit
- Electric
- Ceiling Fan(s), Central Air
- Cooling
- Ceiling Fan(s), Central Air
- Heating
- Forced Air
- Fireplaces Features
- Living Room
- Utilities
- Cable Available, Electricity Available, Electricity Connected, Internet Access (Wired), Natural Gas Available, Natural Gas Connected
Exterior Details
- Lot View
- City
- Water
- Public
- Sewer
- Public Sewer
Garage & Parking
Exterior Construction
- Roof
- Composition
- Construction Materials
- Wood Frame
- Window Features
- Double Pane Windows, Skylight(s)
- Security Features
- Smoke Detector(s)
- Builder Source
- Assessor
Land Details
- PPA
- 0.00
- Road Frontage Type
- Public
- Road Surface Type
- Paved
- Sewer Fee
- 0.00
Schools
- Elementary School
- Niwot
- Middle School
- Sunset
- High School
- Niwot
Walk Score®
Listing Media
- Virtual Tour
- Click here to watch tour
Contact Agent
executed in 2.187 sec.




