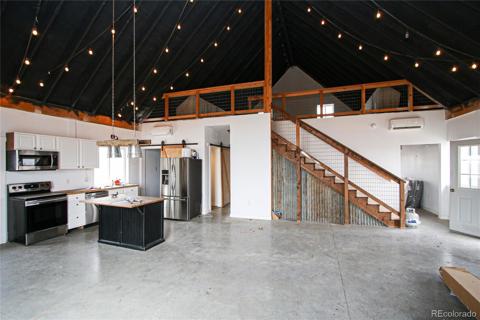52924 County Road 21
Nunn, CO 80648 — Weld County — Rec Exempt Recx 18-0098 NeighborhoodResidential $525,000 Active Listing# IR1033060
2 beds 2 baths 900.00 sqft Lot size: 479160.00 sqft 11.00 acres 2019 build
Property Description
Correct address is 52924 County Road 21 Nunn, CO 80648. Need Peace, privacy, and room to roam? This beautifully crafted 2-bedroom, 2-bath home sits on 11 acres that offers a perfect blend of comfort and functionality. Built in 2019, the home showcases hardwood floors throughout with vaulted ceilings made from beetle kill pine, adding rustic charm and warmth. The well-appointed kitchen features stainless steel appliances and flows effortlessly into the open living area-ideal for everyday living or entertaining. Step outside to a spacious Trex deck where you can take in the tranquil views and enjoy outdoor living year-round. A 24' x 16' shop with roll-up doors, electricity, and concrete flooring provides plenty of space for projects or storage, while the 24' x 20' covered carport adds convenience. You'll also find an insulated 12 X 16 storage shed is fully insulated and includes electrical, space heaters, window A/C, water, well pump power, buffer tank and bunkbeds-perfect for a home office, guest space, or creative studio. This property must be sold together or after the neighboring parcel at 52936 County Road 21 for an additional 535,000 which includes a 3-bedroom, 2-bath home on 24 acres. Don't miss this unique opportunity for a FAMILY COMPOUND, Call agent for more details
Listing Details
- Property Type
- Residential
- Listing#
- IR1033060
- Source
- REcolorado (Denver)
- Last Updated
- 06-23-2025 07:01pm
- Status
- Active
- Off Market Date
- 11-30--0001 12:00am
Property Details
- Property Subtype
- Single Family Residence
- Sold Price
- $525,000
- Original Price
- $525,000
- Location
- Nunn, CO 80648
- SqFT
- 900.00
- Year Built
- 2019
- Acres
- 11.00
- Bedrooms
- 2
- Bathrooms
- 2
- Levels
- One
Map
Property Level and Sizes
- SqFt Lot
- 479160.00
- Lot Features
- Vaulted Ceiling(s)
- Lot Size
- 11.00
- Basement
- None
Financial Details
- Previous Year Tax
- 1528.00
- Year Tax
- 2024
- Primary HOA Fees
- 0.00
Interior Details
- Interior Features
- Vaulted Ceiling(s)
- Appliances
- Microwave, Oven, Refrigerator
- Electric
- Ceiling Fan(s), Central Air
- Cooling
- Ceiling Fan(s), Central Air
- Heating
- Forced Air, Propane
Exterior Details
- Water
- Well
Garage & Parking
- Parking Features
- Oversized, RV Access/Parking
Exterior Construction
- Roof
- Composition
- Construction Materials
- Frame
- Window Features
- Window Coverings
- Builder Source
- Assessor
Land Details
- PPA
- 0.00
- Road Surface Type
- Dirt
- Sewer Fee
- 0.00
Schools
- Elementary School
- Highland
- Middle School
- Highland
- High School
- Highland
Walk Score®
Listing Media
- Virtual Tour
- Click here to watch tour
Contact Agent
executed in 0.464 sec.










