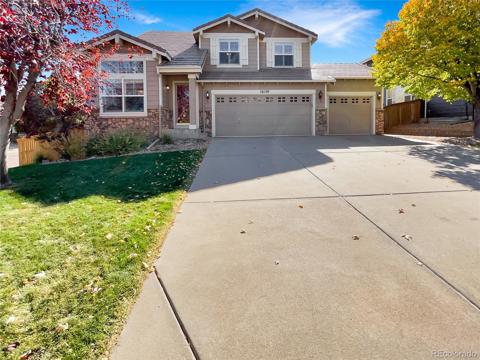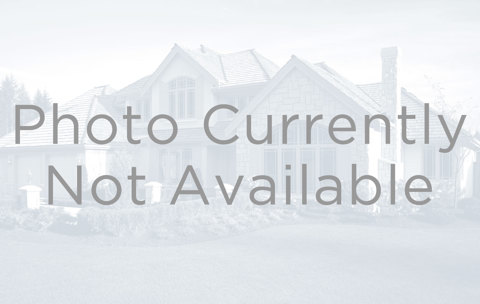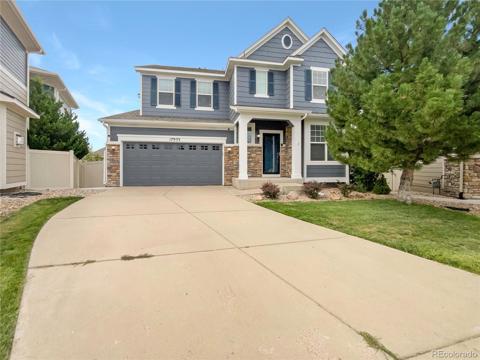10448 Ashgrove Way
Parker, CO 80134 — Douglas County — Meridian Village NeighborhoodOpen House - Public: Sat Jan 11, 10:00AM-12:00PM
Residential $825,000 Active Listing# 6728573
6 beds 4 baths 4098.00 sqft Lot size: 7623.00 sqft 0.18 acres 2014 build
Property Description
*Open House Saturday 1/11 10-12* Outstanding 6-bedroom home boasting nearly 4,100 sqft in an ideal Meridian Village location, with a three-car tandem garage! Welcome to 10448 Ashgrove Way, where warm character begins on the covered front porch, with cut stone accents and charming z board and batten shutters. Interior touches of crown molding and tray ceilings abound, adding refinement to the home's inviting floorplan. The open living area is a treasure for the seasoned host, as the kitchen and eat-in dining area opens to the family room. A chef's dream, the kitchen boasts stainless steel appliances, double ovens, a generous eat-in island, granite countertops, and an abundance of sophisticated dark wood cabinetry. A built-in buffet with glass-front cabinets is perfect for a coffee bar, connecting the kitchen to the stunning formal dining room. Enjoy cozy evenings in front of the stone fireplace in the family room, where backyard views pair with patio access for indoor-outdoor living. Enjoy a hard day's work in the main-level office! The primary bedroom is a peaceful retreat, featuring a tray ceiling and abundant natural light. The en suite primary bath offers a spa-like experience with a soaking tub, glass shower, sprawling dual-sink granite vanity and walk-in closet. Three additional upstairs bedrooms share a spacious full bath with dual sinks. Don't miss the convenient upstairs laundry, featuring a utility sink and storage galore! The finished basement offers a bonus room perfect for an additional living space, and two conforming bedrooms that share a three-quarter bath. Outside, enjoy a meticulously landscaped fully-fenced yard with a generous partially-covered patio, perfect for evenings spent under the Colorado sky or warm summer days grilling out. Quick 2-minute walk to Ashgrove Park! Meridian Village provides a range of amenities including a sparkling pool, playgrounds and open space galore, ensuring residents have access to recreational and social activities.
Listing Details
- Property Type
- Residential
- Listing#
- 6728573
- Source
- REcolorado (Denver)
- Last Updated
- 01-09-2025 05:35pm
- Status
- Active
- Off Market Date
- 11-30--0001 12:00am
Property Details
- Property Subtype
- Single Family Residence
- Sold Price
- $825,000
- Original Price
- $850,000
- Location
- Parker, CO 80134
- SqFT
- 4098.00
- Year Built
- 2014
- Acres
- 0.18
- Bedrooms
- 6
- Bathrooms
- 4
- Levels
- Two
Map
Property Level and Sizes
- SqFt Lot
- 7623.00
- Lot Features
- Breakfast Nook, Ceiling Fan(s), Eat-in Kitchen, Entrance Foyer, Five Piece Bath, Granite Counters, High Ceilings, High Speed Internet, Kitchen Island, Open Floorplan, Pantry, Primary Suite, Smoke Free, Utility Sink, Walk-In Closet(s)
- Lot Size
- 0.18
- Foundation Details
- Concrete Perimeter, Slab
- Basement
- Bath/Stubbed, Full, Interior Entry, Sump Pump
- Common Walls
- No Common Walls
Financial Details
- Previous Year Tax
- 6980.00
- Year Tax
- 2023
- Is this property managed by an HOA?
- Yes
- Primary HOA Name
- Advance HOA
- Primary HOA Phone Number
- 303-482-2213
- Primary HOA Fees
- 60.00
- Primary HOA Fees Frequency
- Quarterly
- Secondary HOA Name
- Advance HOA
- Secondary HOA Phone Number
- 303-928-7670
- Secondary HOA Fees
- 95.00
- Secondary HOA Fees Frequency
- Monthly
Interior Details
- Interior Features
- Breakfast Nook, Ceiling Fan(s), Eat-in Kitchen, Entrance Foyer, Five Piece Bath, Granite Counters, High Ceilings, High Speed Internet, Kitchen Island, Open Floorplan, Pantry, Primary Suite, Smoke Free, Utility Sink, Walk-In Closet(s)
- Appliances
- Cooktop, Dishwasher, Disposal, Double Oven, Microwave, Refrigerator, Self Cleaning Oven, Sump Pump
- Laundry Features
- In Unit
- Electric
- Central Air
- Flooring
- Carpet, Tile
- Cooling
- Central Air
- Heating
- Forced Air, Natural Gas
- Fireplaces Features
- Electric, Family Room
- Utilities
- Cable Available, Electricity Available, Electricity Connected, Internet Access (Wired), Natural Gas Available, Natural Gas Connected, Phone Available, Phone Connected
Exterior Details
- Features
- Private Yard, Rain Gutters
- Water
- Public
- Sewer
- Public Sewer
Garage & Parking
- Parking Features
- Concrete, Finished, Tandem
Exterior Construction
- Roof
- Cement Shake
- Construction Materials
- Frame, Stone, Stucco, Wood Siding
- Exterior Features
- Private Yard, Rain Gutters
- Window Features
- Double Pane Windows, Window Coverings
- Security Features
- Carbon Monoxide Detector(s), Smoke Detector(s), Video Doorbell
- Builder Source
- Public Records
Land Details
- PPA
- 0.00
- Road Frontage Type
- Public
- Road Responsibility
- Public Maintained Road
- Road Surface Type
- Paved
- Sewer Fee
- 0.00
Schools
- Elementary School
- Prairie Crossing
- Middle School
- Sierra
- High School
- Chaparral
Walk Score®
Listing Media
- Virtual Tour
- Click here to watch tour
Contact Agent
executed in 3.108 sec.













