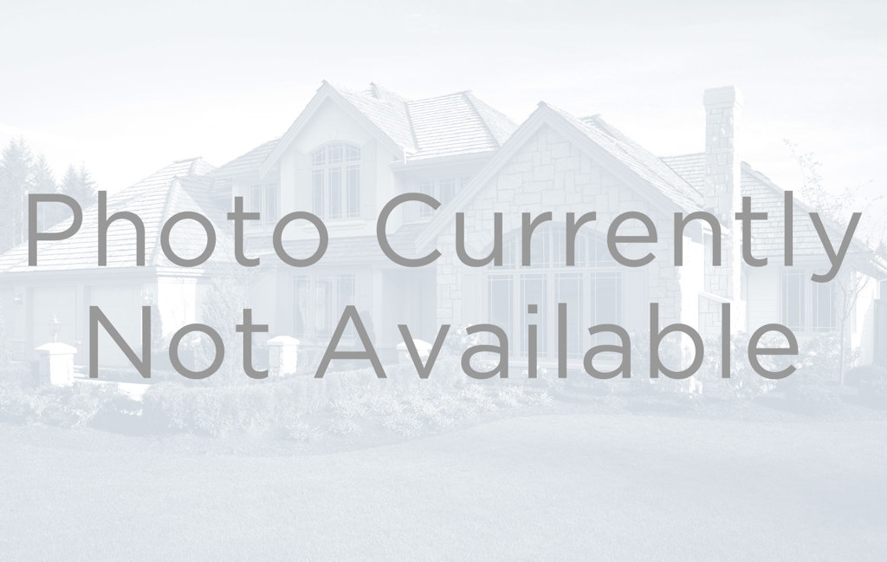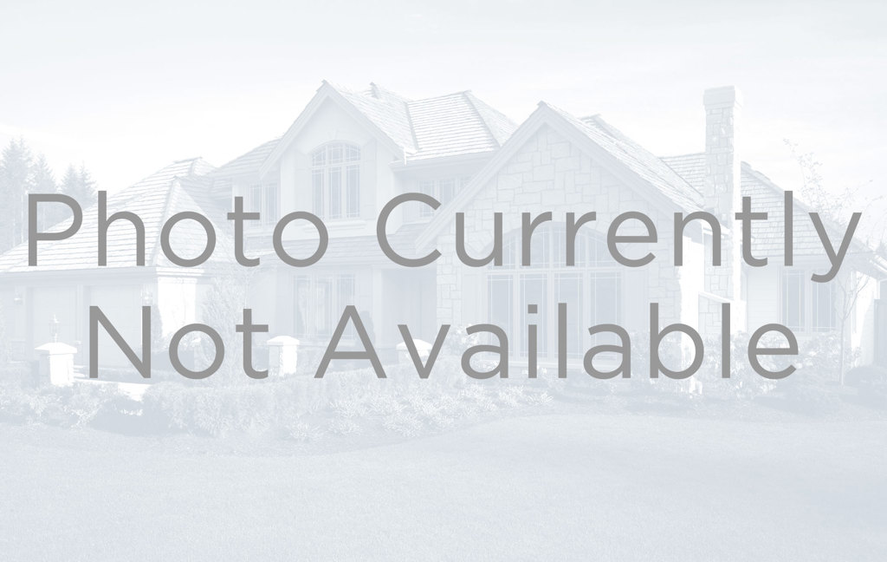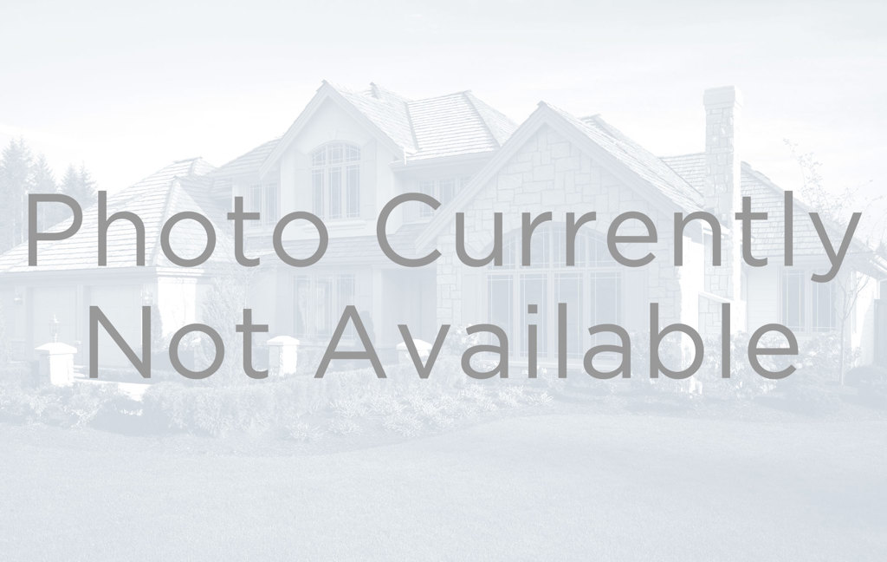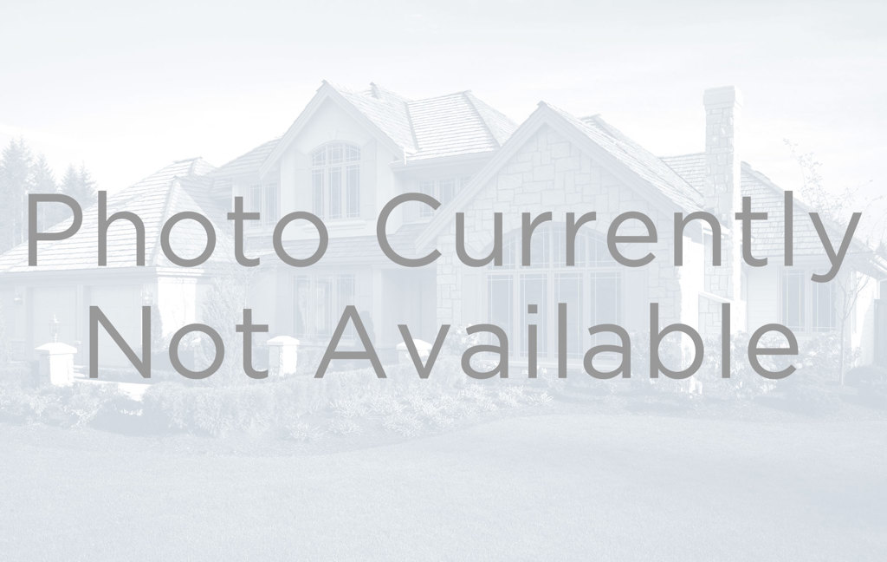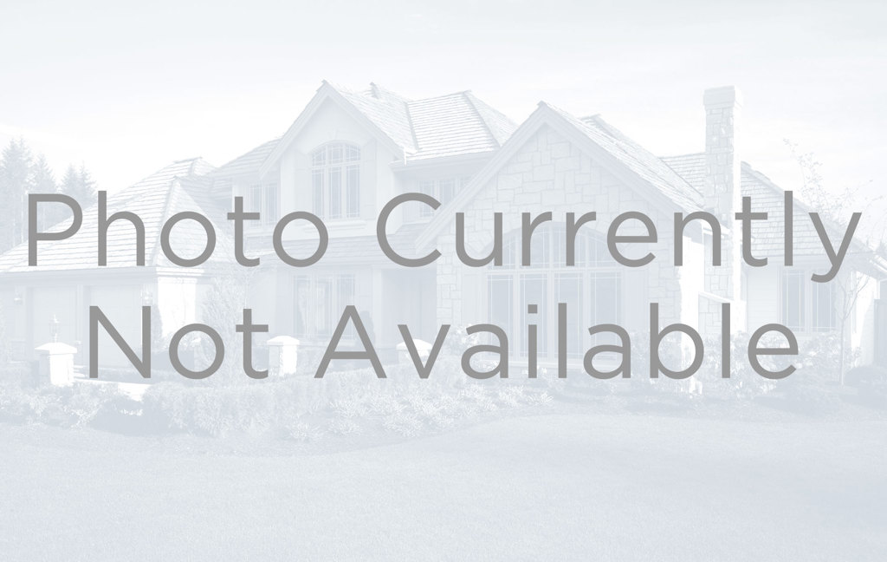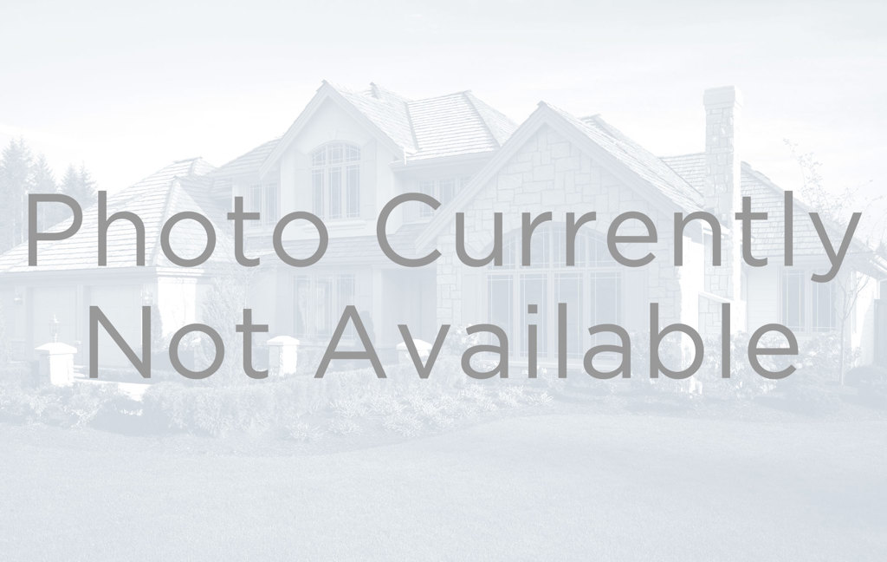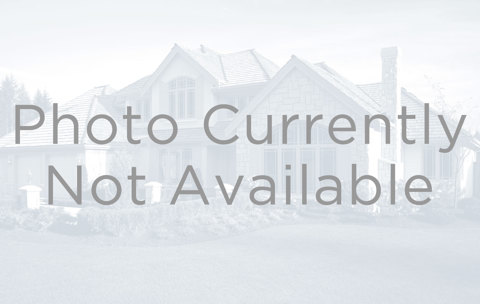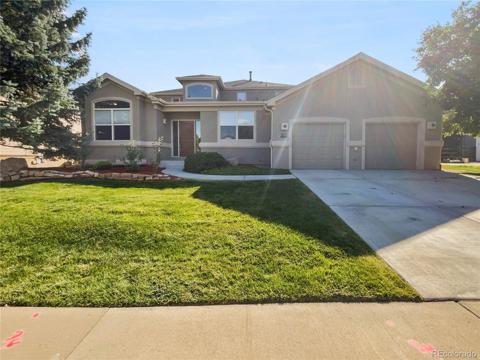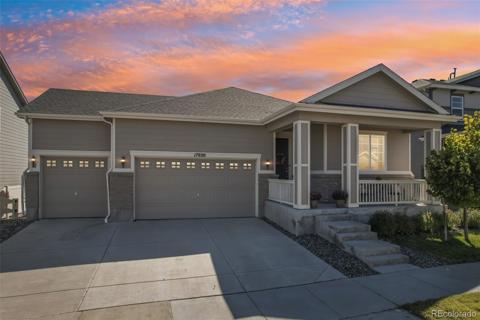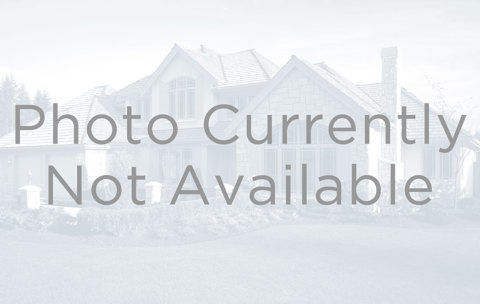11702 Larkspur Drive
Parker, CO 80134 — Douglas County — Preston Hill NeighborhoodResidential $699,900 Active Listing# 5934971
4 beds 3 baths 3871.00 sqft Lot size: 12632.00 sqft 0.29 acres 1999 build
Property Description
Great opportunity in the Preston Hill neighborhood of Parker, Colorado! Located on over a quarter-acre lot, this stunning two-story home with four bedrooms and 3 bathrooms features 2,838 finished square feet and a 3-car attached garage. Newly installed carpet and gleaming hardwoods cover nearly every flooring surface. The main level features a stylishly updated 3/4 bathroom nestled between a large office with french-doors and additional flex-space. The impressive family room with vaulted ceilings and cozy gas fireplace leads to the functional chef's kitchen complete with an island 4-burner gas range, double oven and breakfast nook. Upstairs you'll find four bedrooms and two full bathrooms, and a conveniently located laundry room. The primary suite includes a five-piece bath and huge walk-in closet! The expansive park-like backyard features multiples areas for entertaining and play, including an extended patio with covered gazebo, perfect for those sunny or rainy days. The unfinished full basement presents endless storage and design opportunities. Situated only a few miles from Main Street Parker and numerous parks and trails, this location has it all! Make sure to visit 11702LarkspurDr.com for more details and photos.
Listing Details
- Property Type
- Residential
- Listing#
- 5934971
- Source
- REcolorado (Denver)
- Last Updated
- 10-04-2024 07:16am
- Status
- Active
- Off Market Date
- 11-30--0001 12:00am
Property Details
- Property Subtype
- Single Family Residence
- Sold Price
- $699,900
- Original Price
- $699,900
- Location
- Parker, CO 80134
- SqFT
- 3871.00
- Year Built
- 1999
- Acres
- 0.29
- Bedrooms
- 4
- Bathrooms
- 3
- Levels
- Two
Map
Property Level and Sizes
- SqFt Lot
- 12632.00
- Lot Features
- Ceiling Fan(s), Eat-in Kitchen, Five Piece Bath, Granite Counters, Kitchen Island, Open Floorplan, Primary Suite, Quartz Counters, Smoke Free, Vaulted Ceiling(s), Walk-In Closet(s)
- Lot Size
- 0.29
- Foundation Details
- Slab
- Basement
- Partial, Sump Pump, Unfinished
Financial Details
- Previous Year Tax
- 4264.00
- Year Tax
- 2023
- Is this property managed by an HOA?
- Yes
- Primary HOA Name
- Preston Hill HOA
- Primary HOA Phone Number
- 866-611-5864
- Primary HOA Amenities
- Park, Playground
- Primary HOA Fees Included
- Recycling, Trash
- Primary HOA Fees
- 78.00
- Primary HOA Fees Frequency
- Monthly
Interior Details
- Interior Features
- Ceiling Fan(s), Eat-in Kitchen, Five Piece Bath, Granite Counters, Kitchen Island, Open Floorplan, Primary Suite, Quartz Counters, Smoke Free, Vaulted Ceiling(s), Walk-In Closet(s)
- Appliances
- Dishwasher, Disposal, Double Oven, Dryer, Microwave, Refrigerator, Sump Pump, Washer
- Electric
- Central Air
- Flooring
- Carpet, Tile, Wood
- Cooling
- Central Air
- Heating
- Forced Air, Natural Gas
- Fireplaces Features
- Family Room, Gas, Gas Log
- Utilities
- Cable Available, Electricity Connected, Natural Gas Connected
Exterior Details
- Features
- Private Yard, Rain Gutters
- Water
- Public
- Sewer
- Public Sewer
Garage & Parking
- Parking Features
- Concrete, Exterior Access Door, Oversized
Exterior Construction
- Roof
- Composition
- Construction Materials
- Brick, Frame, Wood Siding
- Exterior Features
- Private Yard, Rain Gutters
- Window Features
- Double Pane Windows
- Security Features
- Carbon Monoxide Detector(s), Smoke Detector(s), Video Doorbell
- Builder Source
- Public Records
Land Details
- PPA
- 0.00
- Road Frontage Type
- Public
- Road Responsibility
- Public Maintained Road
- Road Surface Type
- Paved
- Sewer Fee
- 0.00
Schools
- Elementary School
- Iron Horse
- Middle School
- Cimarron
- High School
- Legend
Walk Score®
Listing Media
- Virtual Tour
- Click here to watch tour
Contact Agent
executed in 3.475 sec.




