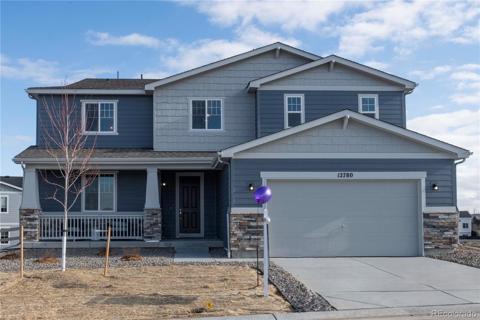12203 Hadley Street
Parker, CO 80134 — Douglas County — Horseshoe Ridge NeighborhoodResidential $725,000 Expired Listing# 2006583
4 beds 4 baths 3356.00 sqft Lot size: 5968.00 sqft 0.14 acres 2011 build
Updated: 11-15-2024 11:38pm
Property Description
Welcome Home! This well-maintained 4-bedroom, 3.5-bath home in the family-friendly Horseshoe Ridge neighborhood is perfect for comfort and convenience. Backing to open space and the neighborhood park, you’ll enjoy peaceful views and plenty of privacy.
The layout is designed for flexibility, with spacious living areas across multiple levels. The finished basement includes an in-law suite with a living area, bedroom, bathroom, and storage—great for guests or multi-generational living. New windows, roof and a tankless water heater enhance energy efficiency, while fresh carpet and updated appliances from 2022 make this home move-in ready. To add peace of mind, a 13-month home warranty will be provided to the buyer at close of escrow.
The gourmet kitchen features modern appliances, plenty of cabinet space, and a large island. The primary suite is a relaxing retreat, complete with a spa-like ensuite bathroom and a spacious walk-in closet. Three additional bedrooms offer versatility for a growing family, guests, or a home office.
Step outside to enjoy a beautifully landscaped yard, a covered patio for summer BBQs, and easy access to the park and nearby trails. Horseshoe Ridge is known for its friendly atmosphere, parks, and proximity to top-rated schools, shopping, dining, and recreational activities.
Don’t miss out! Schedule your showing today to see all that this wonderful home has to offer.
Listing Details
- Property Type
- Residential
- Listing#
- 2006583
- Source
- REcolorado (Denver)
- Last Updated
- 11-15-2024 11:38pm
- Status
- Expired
- Off Market Date
- 11-15-2024 12:00am
Property Details
- Property Subtype
- Single Family Residence
- Sold Price
- $725,000
- Original Price
- $725,000
- Location
- Parker, CO 80134
- SqFT
- 3356.00
- Year Built
- 2011
- Acres
- 0.14
- Bedrooms
- 4
- Bathrooms
- 4
- Levels
- Two
Map
Property Level and Sizes
- SqFt Lot
- 5968.00
- Lot Features
- Ceiling Fan(s), Five Piece Bath, Granite Counters, High Ceilings, High Speed Internet, In-Law Floor Plan, Kitchen Island, Pantry, Primary Suite, Smart Thermostat, Smoke Free, Walk-In Closet(s)
- Lot Size
- 0.14
- Foundation Details
- Concrete Perimeter
- Basement
- Finished, Full, Interior Entry, Sump Pump
- Common Walls
- No Common Walls
Financial Details
- Previous Year Tax
- 6261.00
- Year Tax
- 2023
- Is this property managed by an HOA?
- Yes
- Primary HOA Name
- Horseshoe Ridge Home Owners Association
- Primary HOA Phone Number
- 3033691800
- Primary HOA Amenities
- Park, Playground, Trail(s)
- Primary HOA Fees Included
- Recycling, Snow Removal, Trash
- Primary HOA Fees
- 96.00
- Primary HOA Fees Frequency
- Monthly
Interior Details
- Interior Features
- Ceiling Fan(s), Five Piece Bath, Granite Counters, High Ceilings, High Speed Internet, In-Law Floor Plan, Kitchen Island, Pantry, Primary Suite, Smart Thermostat, Smoke Free, Walk-In Closet(s)
- Appliances
- Dishwasher, Disposal, Dryer, Microwave, Oven, Range, Refrigerator, Sump Pump, Tankless Water Heater, Washer
- Laundry Features
- In Unit
- Electric
- Central Air
- Flooring
- Carpet, Wood
- Cooling
- Central Air
- Heating
- Forced Air
- Fireplaces Features
- Family Room, Gas
- Utilities
- Cable Available, Electricity Available, Electricity Connected, Internet Access (Wired), Natural Gas Available, Natural Gas Connected, Phone Available
Exterior Details
- Features
- Dog Run
- Water
- Public
- Sewer
- Public Sewer
Garage & Parking
- Parking Features
- Concrete, Dry Walled, Exterior Access Door
Exterior Construction
- Roof
- Composition
- Construction Materials
- Stone, Stucco
- Exterior Features
- Dog Run
- Window Features
- Triple Pane Windows, Window Coverings
- Security Features
- Security System, Smart Cameras, Smart Locks, Smoke Detector(s), Video Doorbell
- Builder Name
- Richmond American Homes
- Builder Source
- Public Records
Land Details
- PPA
- 0.00
- Road Frontage Type
- Public
- Road Responsibility
- Public Maintained Road
- Road Surface Type
- Paved
- Sewer Fee
- 0.00
Schools
- Elementary School
- Gold Rush
- Middle School
- Cimarron
- High School
- Legend
Walk Score®
Contact Agent
executed in 2.468 sec.













