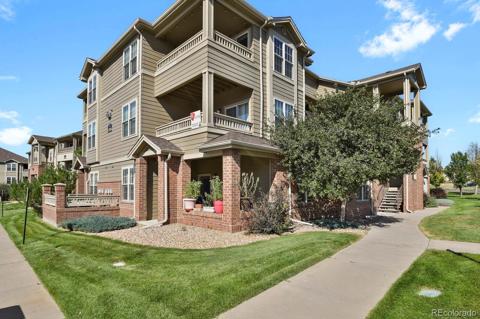12768 Ironstone Way #301
Parker, CO 80134 — Douglas County — Stroh Ranch NeighborhoodOpen House - Public: Sat Mar 8, 11:00AM-2:00PM
Condominium $299,000 Active Listing# 6496959
1 beds 1 baths 700.00 sqft 2000 build
Property Description
Brand new flooring, paint, and blinds! Enjoy the airy vaulted ceilings in this third story condo with no units above in Ironstone at Stroh Ranch. This one bedroom condo features a full bathroom with tub, and walk-in closet. A light kitchen with white cabinets and stainless steel appliances looks out over the breakfast bar to the open dining room and living room featuring a gas fireplace and sliding door to the covered deck. Additional storage can be found in the storage closet outside the front door. A laundry room complete with washer and dryer is available in the unit. Community amenities include a pool, club house, fitness center, and access to Cherry Creek Metro District trails.
Listing Details
- Property Type
- Condominium
- Listing#
- 6496959
- Source
- REcolorado (Denver)
- Last Updated
- 03-05-2025 09:25pm
- Status
- Active
- Off Market Date
- 11-30--0001 12:00am
Property Details
- Property Subtype
- Condominium
- Sold Price
- $299,000
- Original Price
- $305,000
- Location
- Parker, CO 80134
- SqFT
- 700.00
- Year Built
- 2000
- Bedrooms
- 1
- Bathrooms
- 1
- Levels
- Three Or More
Map
Property Level and Sizes
- Lot Features
- Vaulted Ceiling(s)
- Common Walls
- No One Above
Financial Details
- Previous Year Tax
- 1118.00
- Year Tax
- 2022
- Is this property managed by an HOA?
- Yes
- Primary HOA Name
- LCM Property Management
- Primary HOA Phone Number
- 303-221-1117
- Primary HOA Amenities
- Clubhouse, Fitness Center, Parking, Playground, Pool, Trail(s)
- Primary HOA Fees Included
- Maintenance Grounds, Recycling, Snow Removal, Trash, Water
- Primary HOA Fees
- 224.00
- Primary HOA Fees Frequency
- Monthly
- Secondary HOA Name
- Cherry Creek Metro South
- Secondary HOA Phone Number
- 303-224-0004
- Secondary HOA Fees
- 24.00
- Secondary HOA Fees Frequency
- Monthly
Interior Details
- Interior Features
- Vaulted Ceiling(s)
- Appliances
- Dishwasher, Dryer, Microwave, Oven, Refrigerator, Washer
- Laundry Features
- In Unit
- Electric
- Central Air
- Flooring
- Carpet, Tile
- Cooling
- Central Air
- Heating
- Forced Air
- Fireplaces Features
- Gas, Living Room
Exterior Details
- Features
- Balcony
- Water
- Public
- Sewer
- Public Sewer
Garage & Parking
Exterior Construction
- Roof
- Composition
- Construction Materials
- Frame
- Exterior Features
- Balcony
- Builder Source
- Public Records
Land Details
- PPA
- 0.00
- Sewer Fee
- 0.00
Schools
- Elementary School
- Legacy Point
- Middle School
- Sagewood
- High School
- Ponderosa
Walk Score®
Listing Media
- Virtual Tour
- Click here to watch tour
Contact Agent
executed in 2.622 sec.




)
)
)
)
)
)



