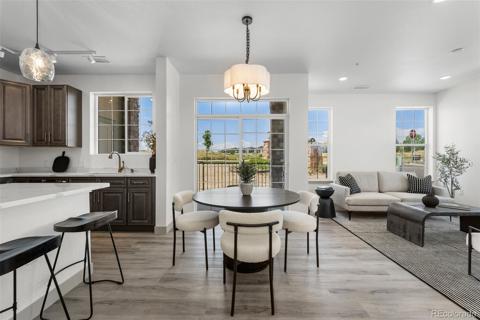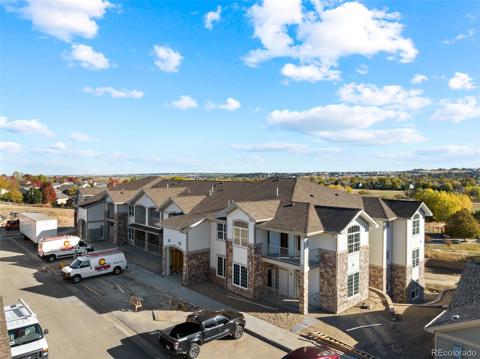12820 Ironstone Way #301
Parker, CO 80134 — Douglas County — Stroh Ranch NeighborhoodCondominium $319,000 Active Listing# 1520153
1 beds 1 baths 700.00 sqft 2000 build
Property Description
Gorgeously and completely remodeled, with a deeded garage. This top-floor, light-filled condo is a stylish retreat with soaring vaulted ceilings and breathtaking mountain views. Wide-plank laminate floors enhance the open layout, while the living area features a cozy gas fireplace with a stone surround. The eat-in area and 12’ x 7’ covered deck are front and center to the views. The updated kitchen shines with quartz counters, 42” upper cabinets for extra storage, new stainless-steel appliances, and a peninsula with seating. The spacious bedroom features a walk-in closet and mountain views, while the updated bathroom offers great storage. Enjoy a private deck, in-unit laundry, a same level exterior storage closet, and detached, oversized 1-car garage. Community amenities include a clubhouse, 24-hour gym, pool, hot tub, and volleyball court, all in an excellent location near downtown Parker’s shops and restaurants.
Listing Details
- Property Type
- Condominium
- Listing#
- 1520153
- Source
- REcolorado (Denver)
- Last Updated
- 05-05-2025 05:34pm
- Status
- Active
- Off Market Date
- 11-30--0001 12:00am
Property Details
- Property Subtype
- Condominium
- Sold Price
- $319,000
- Original Price
- $340,000
- Location
- Parker, CO 80134
- SqFT
- 700.00
- Year Built
- 2000
- Bedrooms
- 1
- Bathrooms
- 1
- Levels
- One
Map
Property Level and Sizes
- Lot Features
- Ceiling Fan(s), Eat-in Kitchen, Open Floorplan, Pantry, Quartz Counters, Vaulted Ceiling(s), Walk-In Closet(s)
- Common Walls
- No One Above, 1 Common Wall
Financial Details
- Previous Year Tax
- 1591.00
- Year Tax
- 2024
- Is this property managed by an HOA?
- Yes
- Primary HOA Name
- Ironstone Condominiums at Stroh Ranch
- Primary HOA Phone Number
- 303-221-1117
- Primary HOA Amenities
- Clubhouse, Fitness Center, Parking, Pool
- Primary HOA Fees Included
- Insurance, Maintenance Grounds, Maintenance Structure, Road Maintenance, Sewer, Snow Removal, Trash, Water
- Primary HOA Fees
- 269.69
- Primary HOA Fees Frequency
- Monthly
Interior Details
- Interior Features
- Ceiling Fan(s), Eat-in Kitchen, Open Floorplan, Pantry, Quartz Counters, Vaulted Ceiling(s), Walk-In Closet(s)
- Appliances
- Dishwasher, Dryer, Microwave, Range, Refrigerator, Washer
- Laundry Features
- In Unit
- Electric
- Central Air
- Flooring
- Laminate
- Cooling
- Central Air
- Heating
- Forced Air
- Fireplaces Features
- Gas
- Utilities
- Electricity Connected, Natural Gas Connected
Exterior Details
- Features
- Balcony
- Lot View
- Mountain(s)
- Water
- Public
- Sewer
- Public Sewer
Garage & Parking
Exterior Construction
- Roof
- Composition
- Construction Materials
- Frame
- Exterior Features
- Balcony
- Builder Source
- Public Records
Land Details
- PPA
- 0.00
- Road Frontage Type
- Public
- Road Responsibility
- Public Maintained Road
- Road Surface Type
- Paved
- Sewer Fee
- 0.00
Schools
- Elementary School
- Legacy Point
- Middle School
- Sagewood
- High School
- Ponderosa
Walk Score®
Listing Media
- Virtual Tour
- Click here to watch tour
Contact Agent
executed in 0.354 sec.













