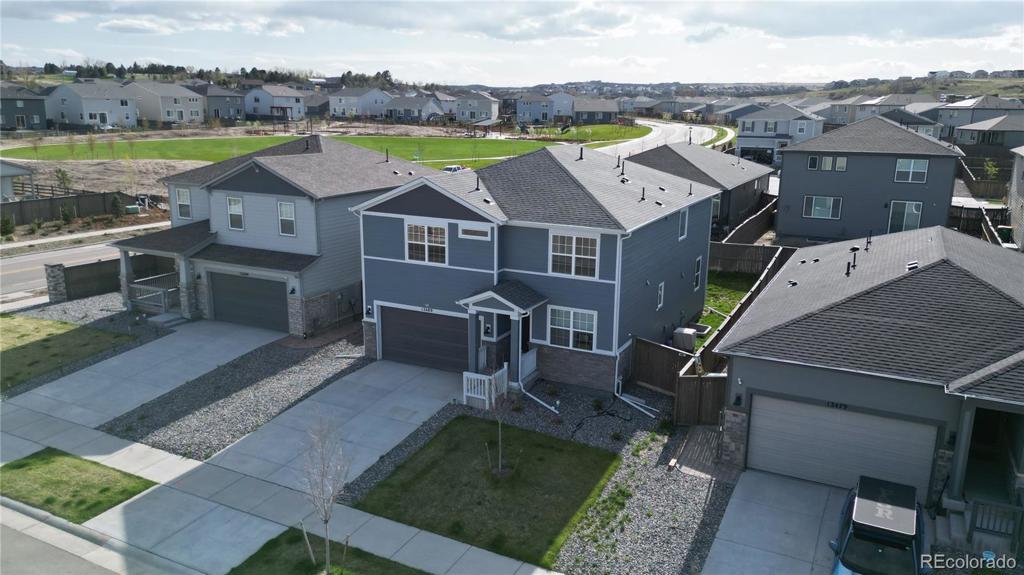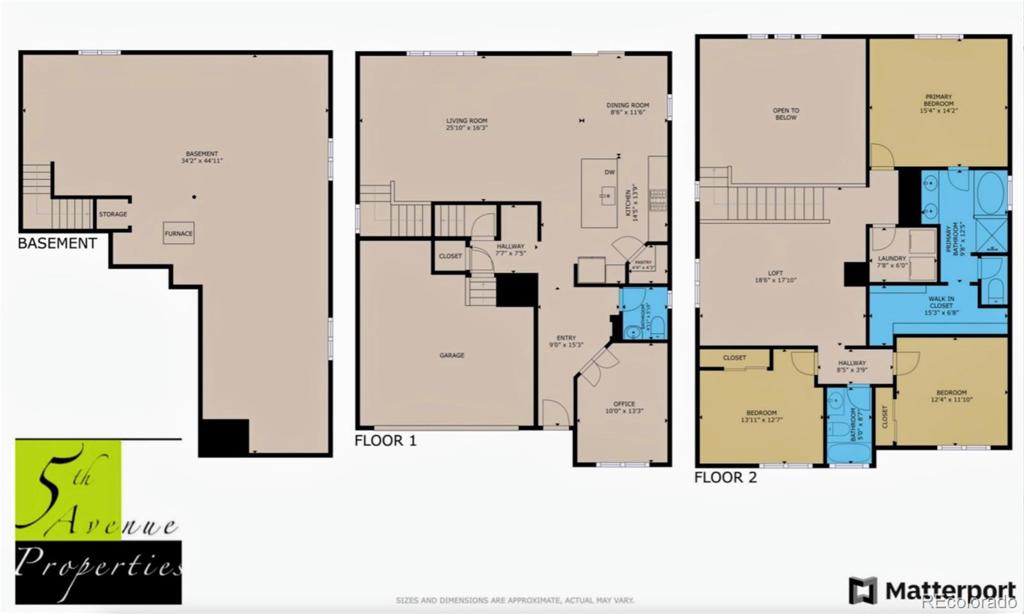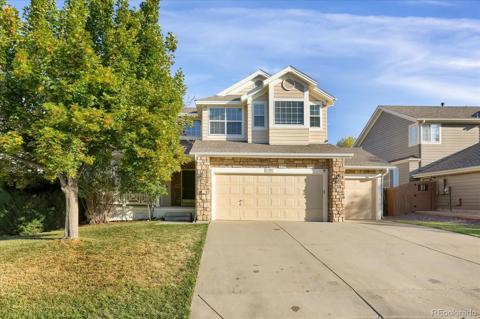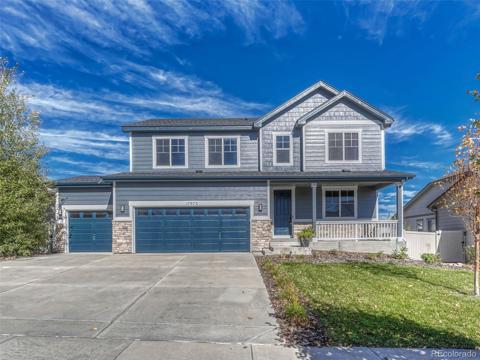13489 Waterthrush Street
Parker, CO 80134 — Douglas County — Meadowlark NeighborhoodResidential $3,500 Expired Listing# 6380533
3 beds 3 baths 3529.00 sqft Lot size: 5663.00 sqft 0.13 acres 2022 build
Updated: 05-13-2024 12:02am
Property Description
Fabulous open floorplan in a New Community minutes from everything you need. Enter through a quaint covered porch with private Office or Den. Gorgeous kitchen with two-story Living area for open concept everyday living. Upgraded kitchen appliances including high end Refrigerator with Quick access door, water filter and adjustable shelves and sliding freezer drawers. Granite countertop and generous cabinet space, as well as a sizeable walk-in Pantry, include gas Cook top and built-in Microwave. Large Kitchen island with Breakfast Bar and eat in Dining Room adjacent to sliding door to fully fenced private yard. Two Story beautiful and bright Living Room with amazing natural light and lots of windows. Walk upstairs to a Large and open Loft off of two Secondary Bedrooms and Full Bath that have never been used. Master bedroom has spa-like Bath with Double Sinks, Soaking Tub, Glass Shower and separate toilet room, as well as a large Walk-In Closet. Smartly located Laundry Room upstairs makes for convenient family living. Large unfinished Basement w/Radon System and plenty of light. Attached 2 car Garage and well placed Mud Room.
Listing Details
- Property Type
- Residential
- Listing#
- 6380533
- Source
- REcolorado (Denver)
- Last Updated
- 05-13-2024 12:02am
- Status
- Expired
- Off Market Date
- 05-12-2024 12:00am
Property Details
- Property Subtype
- Single Family Residence
- Sold Price
- $3,500
- Original Price
- $3,400
- Location
- Parker, CO 80134
- SqFT
- 3529.00
- Year Built
- 2022
- Acres
- 0.13
- Bedrooms
- 3
- Bathrooms
- 3
- Levels
- Two
Map
Property Level and Sizes
- SqFt Lot
- 5663.00
- Lot Features
- Eat-in Kitchen, Entrance Foyer, Five Piece Bath, Granite Counters, High Ceilings, Kitchen Island, Open Floorplan, Pantry, Radon Mitigation System
- Lot Size
- 0.13
- Basement
- Unfinished
Financial Details
- Year Tax
- 0
- Primary HOA Fees
- 0.00
Interior Details
- Interior Features
- Eat-in Kitchen, Entrance Foyer, Five Piece Bath, Granite Counters, High Ceilings, Kitchen Island, Open Floorplan, Pantry, Radon Mitigation System
- Appliances
- Cooktop, Dishwasher, Disposal, Dryer, Microwave, Oven, Range, Refrigerator, Self Cleaning Oven, Smart Appliances, Sump Pump, Washer
- Laundry Features
- In Unit
- Electric
- Central Air
- Cooling
- Central Air
- Heating
- Forced Air
Exterior Details
- Lot View
- Plains
Garage & Parking
Exterior Construction
Land Details
- PPA
- 0.00
- Sewer Fee
- 0.00
Schools
- Elementary School
- Northeast
- Middle School
- Sagewood
- High School
- Ponderosa
Walk Score®
Listing Media
- Virtual Tour
- Click here to watch tour
Contact Agent
executed in 2.767 sec.









