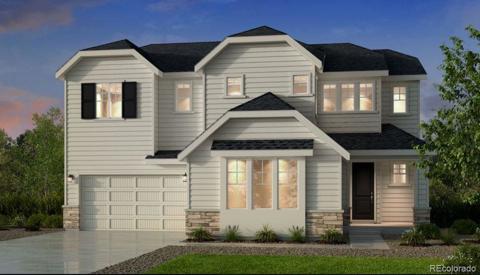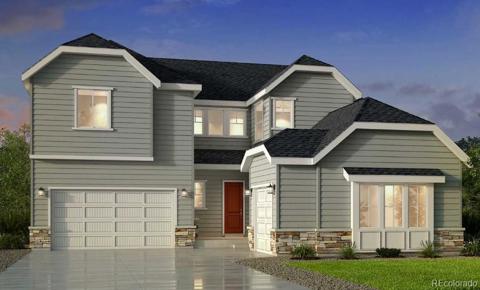15520 Carob Circle
Parker, CO 80134 — Douglas County — Regency NeighborhoodResidential $675,000 Active Listing# 6438597
5 beds 3 baths 3032.00 sqft Lot size: 8668.00 sqft 0.20 acres 2011 build
Property Description
Welcome to this stunning 5-bedroom, 3-bathroom home, located on a quiet, well-maintained block that offers both privacy and community in the coveted Regency subdivision close to great schools and beautiful parks and trails. Boasting over 3,000 square feet of living space, the main level features 3 spacious bedrooms, including a large primary suite with an ensuite bath and a walk in closet, 2 more bedrooms, another bath and a designated laundry room. The living area is light and bright and features a fireplace on a beautiful statement wall which adds warmth and charm to the space. The heart of this home is its fully finished, expansive basement, where you'll find 2 more bedrooms and a beautiful bath along with a large family room the ideal space to spread out, host guests, and still have room for a home office or gym.
The beautifully landscaped front and back yards offer the perfect space for relaxation, hanging out with neighbors or entertaining guests. Whether you're grilling on the patio or enjoying a peaceful evening, this yard provides the perfect backdrop for any occasion.
You'll love the spacious 3-car garage which ensures plenty of room for vehicles, tools, and more.
Listing Details
- Property Type
- Residential
- Listing#
- 6438597
- Source
- REcolorado (Denver)
- Last Updated
- 03-29-2025 08:05pm
- Status
- Active
- Off Market Date
- 11-30--0001 12:00am
Property Details
- Property Subtype
- Single Family Residence
- Sold Price
- $675,000
- Original Price
- $675,000
- Location
- Parker, CO 80134
- SqFT
- 3032.00
- Year Built
- 2011
- Acres
- 0.20
- Bedrooms
- 5
- Bathrooms
- 3
- Levels
- One
Map
Property Level and Sizes
- SqFt Lot
- 8668.00
- Lot Features
- Breakfast Nook, Ceiling Fan(s), Primary Suite, Radon Mitigation System, Smoke Free
- Lot Size
- 0.20
- Basement
- Finished
Financial Details
- Previous Year Tax
- 5438.00
- Year Tax
- 2024
- Is this property managed by an HOA?
- Yes
- Primary HOA Name
- Regency Home Owners Association
- Primary HOA Phone Number
- 303-841-8658
- Primary HOA Fees Included
- Maintenance Grounds, Trash
- Primary HOA Fees
- 100.00
- Primary HOA Fees Frequency
- Monthly
Interior Details
- Interior Features
- Breakfast Nook, Ceiling Fan(s), Primary Suite, Radon Mitigation System, Smoke Free
- Appliances
- Disposal, Microwave, Oven, Range, Refrigerator, Tankless Water Heater
- Electric
- Central Air
- Flooring
- Carpet, Tile, Wood
- Cooling
- Central Air
- Heating
- Forced Air
- Fireplaces Features
- Living Room
Exterior Details
- Water
- Public
- Sewer
- Public Sewer
Garage & Parking
Exterior Construction
- Roof
- Composition
- Construction Materials
- Brick, Frame
- Security Features
- Carbon Monoxide Detector(s), Radon Detector, Smoke Detector(s)
- Builder Source
- Public Records
Land Details
- PPA
- 0.00
- Road Frontage Type
- Public
- Road Responsibility
- Public Maintained Road
- Road Surface Type
- Paved
- Sewer Fee
- 0.00
Schools
- Elementary School
- Prairie Crossing
- Middle School
- Sierra
- High School
- Chaparral
Walk Score®
Contact Agent
executed in 0.328 sec.




)
)
)
)
)
)



