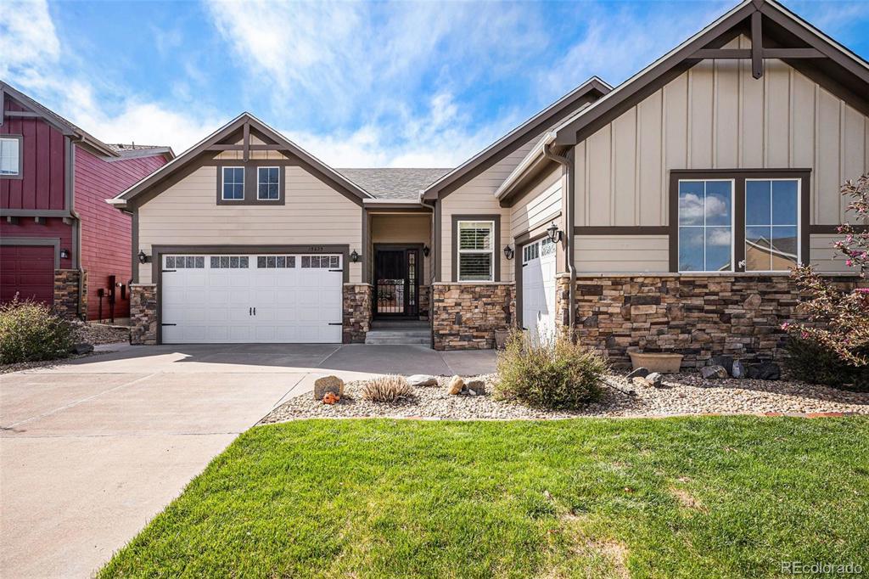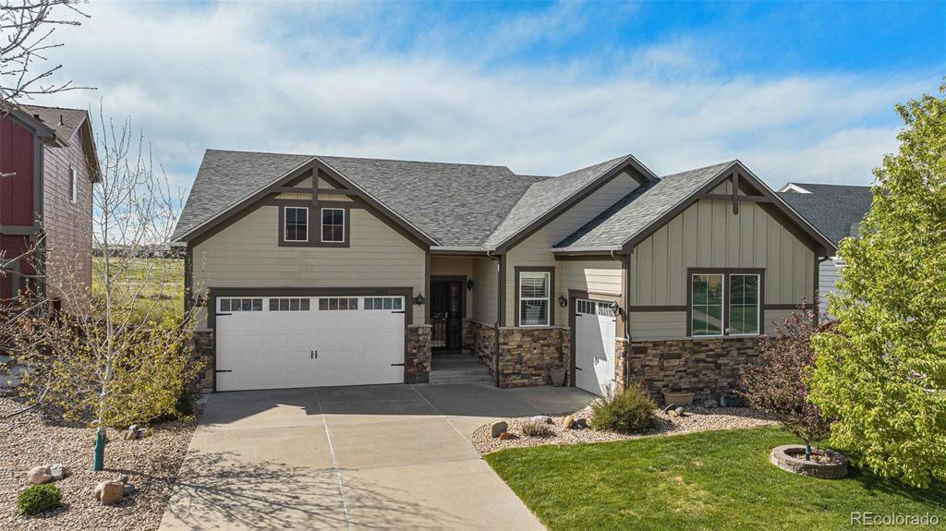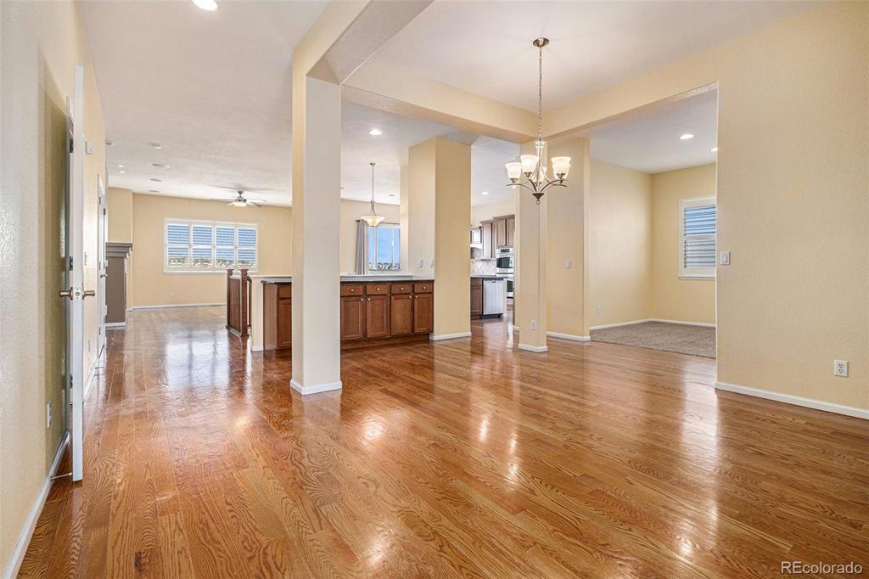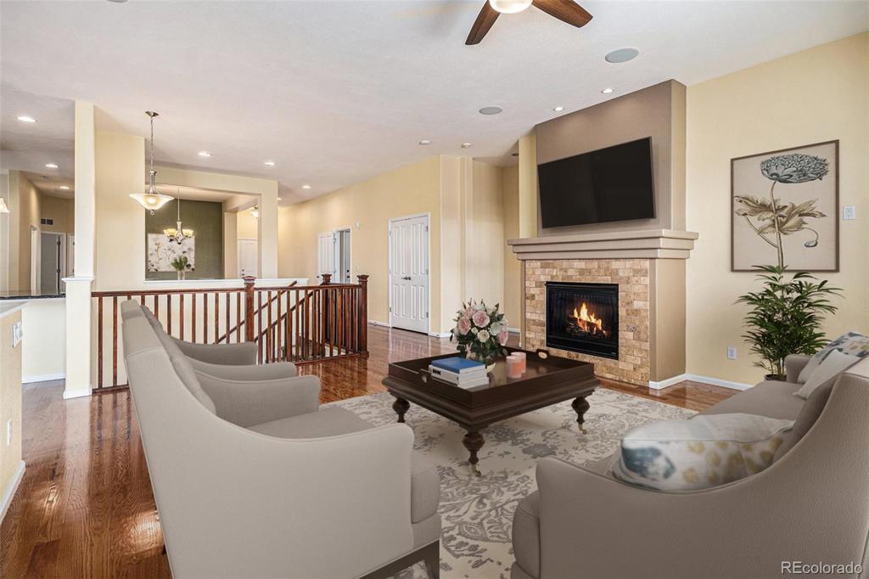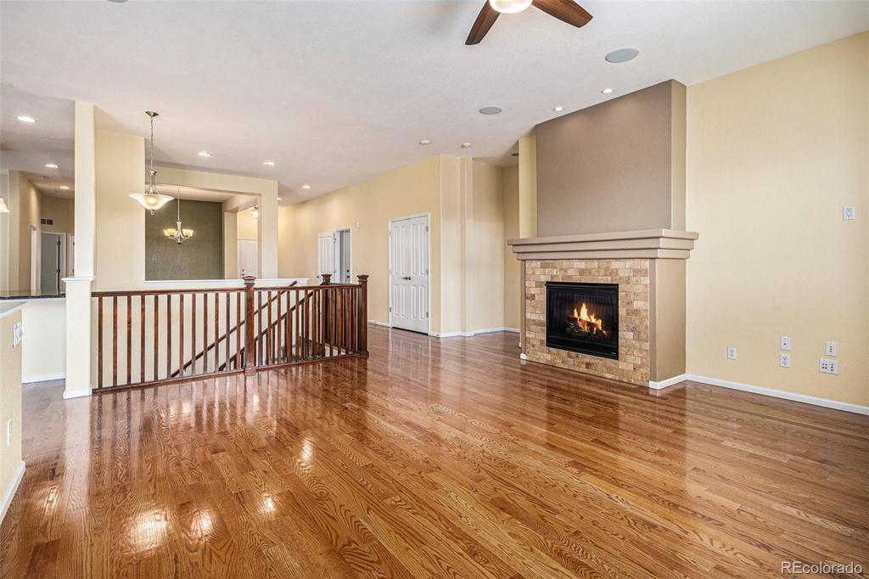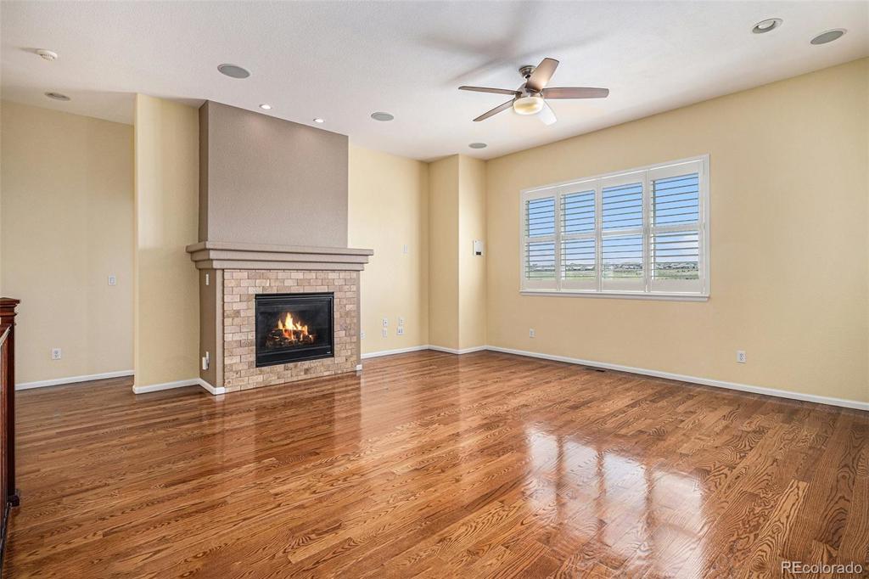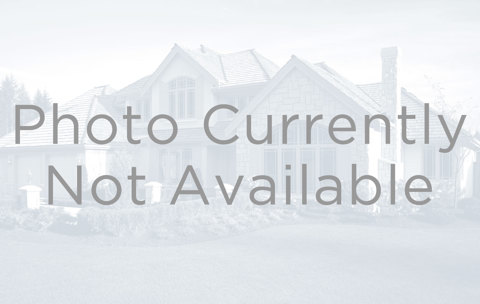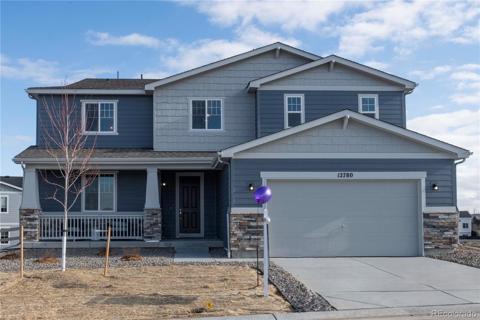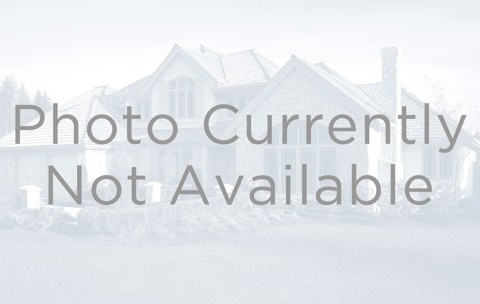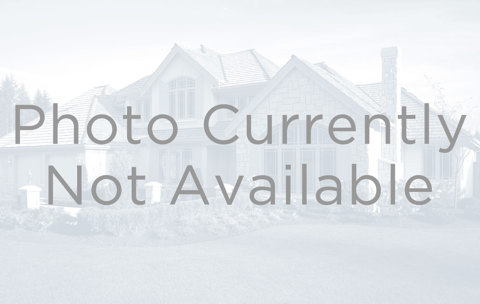15625 Carob Circle
Parker, CO 80134 — Douglas County — Regency NeighborhoodResidential $774,900 Active Listing# 4161002
4 beds 3 baths 4621.00 sqft Lot size: 6098.40 sqft 0.14 acres 2008 build
Property Description
This impeccably cared for ranch home backing to open space is ready for it's new owners! Walk in and fall in love with the spacious and open floor plan. The heart of the home with a large living room features a cozy fireplace, sunny picture windows, and hardwood floors. The living room flows seamlessly into the breakfast nook and kitchen area that overlook the deck and open space creating the ideal entertaining space. The kitchen is a chef's dream with granite countertops, ample counter and cabinet space, soft close cabinets, undermount lighting, pantry, and upgraded stainless steel appliances. The dining room has plenty of space for all of those large gatherings! Your primary suite is serene and private with an en-suite bathroom that feels like a hotel spa. Jetted soaking tub is perfect for relaxation at the end of a long day! The flex space can be used for a home office, craft room, playroom; the options are endless. Secondary bedrooms on the main floor and additional bathroom create a perfect space for guests. Walk downstairs to your fully finished walk out basement. The living room downstairs also has a stone fireplace for those snowy Colorado nights! Plenty of space for a pool table, ping pong table, or any other entertainment you could want! Kitchenette in the basement makes it so this space can be used for a mother in law suite or even a rental for additional income. An additional bedroom and bathroom round out this space. Outside, you'll find a low maintenance yard backing to open space with the best views of the Colorado sunsets. This beautiful ranch home is located close to DTC, Lone Tree, downtown Parker, I25, the RTD Ridgegate light rail station, and all the south metro area has to offer! Please note, new roof and garage doors 10/2023, new water heater July 2024, built in speakers throughout the house, hardwood floors, upgraded carpeting; this house truly has it all!
Listing Details
- Property Type
- Residential
- Listing#
- 4161002
- Source
- REcolorado (Denver)
- Last Updated
- 10-03-2024 09:45pm
- Status
- Active
- Off Market Date
- 11-30--0001 12:00am
Property Details
- Property Subtype
- Single Family Residence
- Sold Price
- $774,900
- Original Price
- $775,000
- Location
- Parker, CO 80134
- SqFT
- 4621.00
- Year Built
- 2008
- Acres
- 0.14
- Bedrooms
- 4
- Bathrooms
- 3
- Levels
- One
Map
Property Level and Sizes
- SqFt Lot
- 6098.40
- Lot Features
- Ceiling Fan(s), Eat-in Kitchen, Entrance Foyer, Five Piece Bath, Granite Counters, High Ceilings, High Speed Internet, Open Floorplan, Pantry, Primary Suite, Smoke Free, Walk-In Closet(s)
- Lot Size
- 0.14
- Basement
- Finished, Full, Sump Pump, Walk-Out Access
- Common Walls
- No Common Walls
Financial Details
- Previous Year Tax
- 6084.00
- Year Tax
- 2023
- Is this property managed by an HOA?
- Yes
- Primary HOA Name
- Regency HOA
- Primary HOA Phone Number
- 303-841-8658
- Primary HOA Fees Included
- Recycling, Trash
- Primary HOA Fees
- 90.00
- Primary HOA Fees Frequency
- Monthly
Interior Details
- Interior Features
- Ceiling Fan(s), Eat-in Kitchen, Entrance Foyer, Five Piece Bath, Granite Counters, High Ceilings, High Speed Internet, Open Floorplan, Pantry, Primary Suite, Smoke Free, Walk-In Closet(s)
- Appliances
- Cooktop, Dishwasher, Disposal, Double Oven, Gas Water Heater, Microwave, Refrigerator, Self Cleaning Oven, Sump Pump
- Laundry Features
- In Unit
- Electric
- Central Air
- Flooring
- Carpet, Laminate, Tile, Wood
- Cooling
- Central Air
- Heating
- Forced Air
- Fireplaces Features
- Basement, Family Room, Gas, Living Room
Exterior Details
- Features
- Private Yard
- Water
- Public
- Sewer
- Public Sewer
Garage & Parking
Exterior Construction
- Roof
- Composition
- Construction Materials
- Frame, Stone, Wood Siding
- Exterior Features
- Private Yard
- Window Features
- Double Pane Windows
- Security Features
- Carbon Monoxide Detector(s), Smoke Detector(s)
- Builder Source
- Public Records
Land Details
- PPA
- 0.00
- Sewer Fee
- 0.00
Schools
- Elementary School
- Prairie Crossing
- Middle School
- Sierra
- High School
- Chaparral
Walk Score®
Contact Agent
executed in 3.642 sec.




