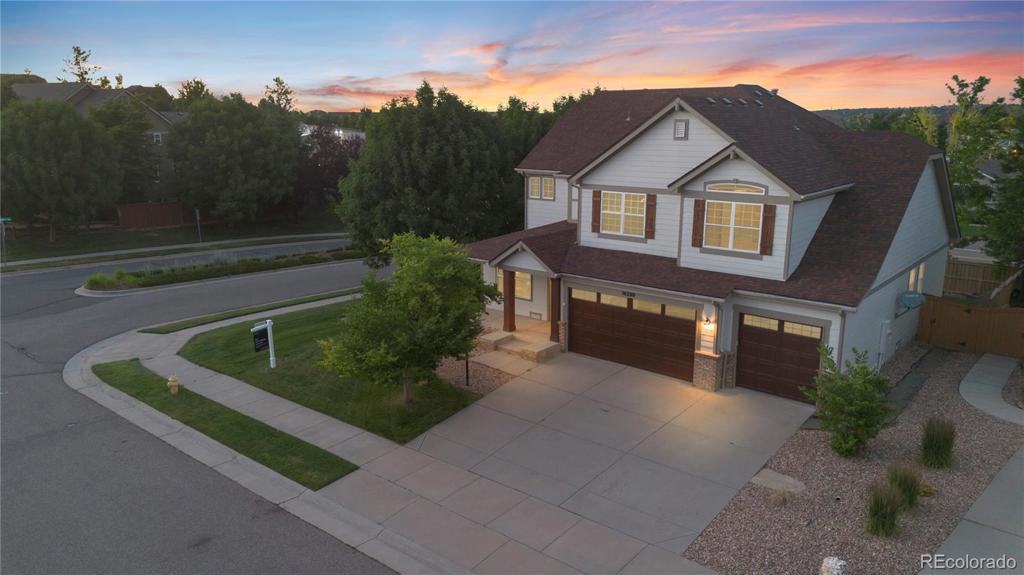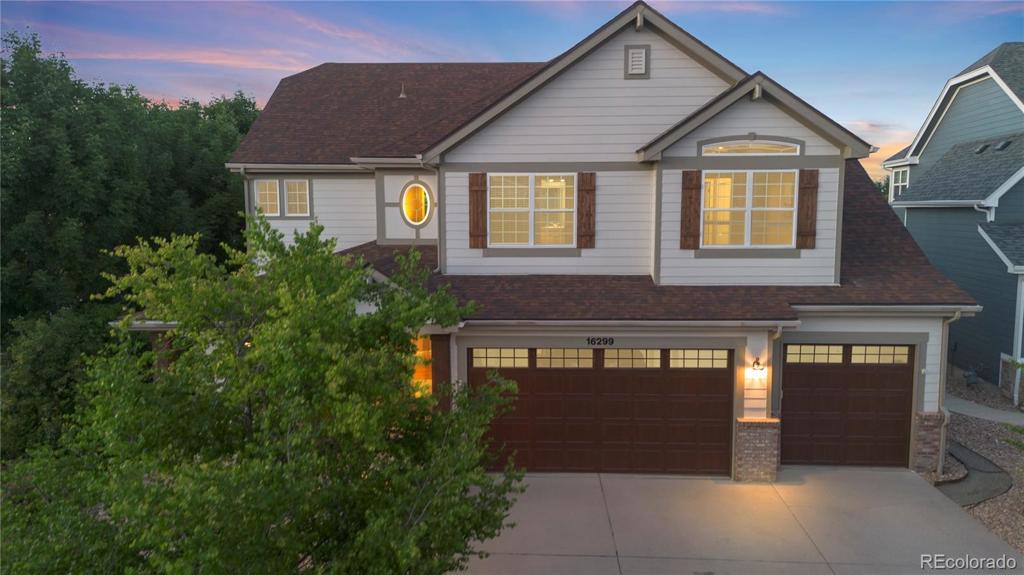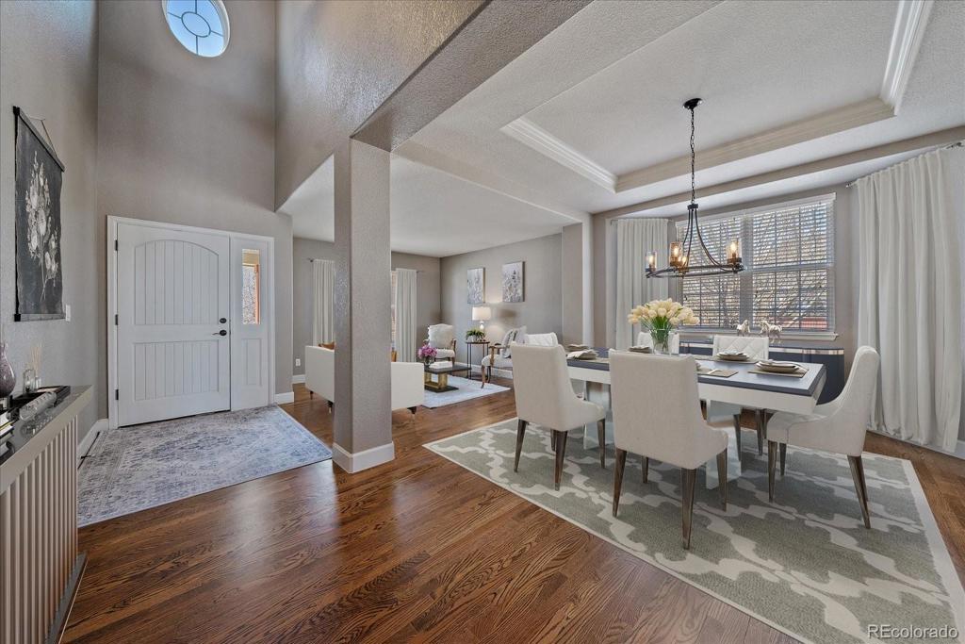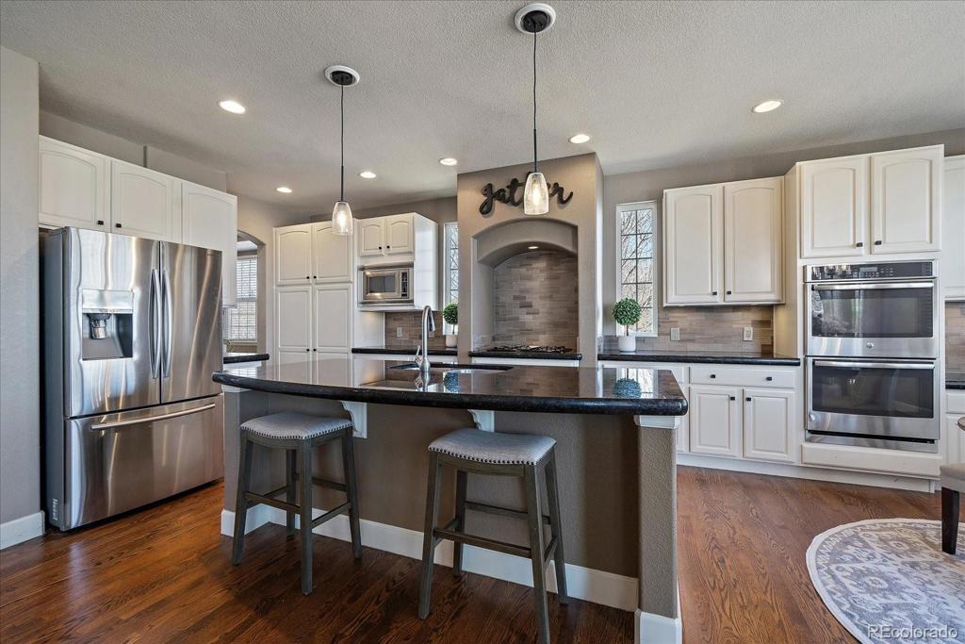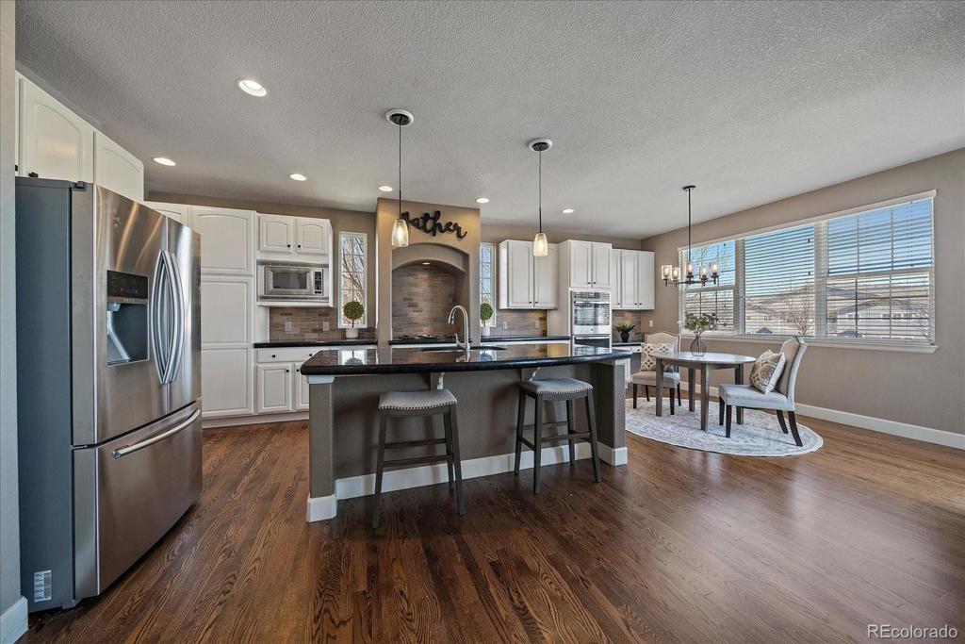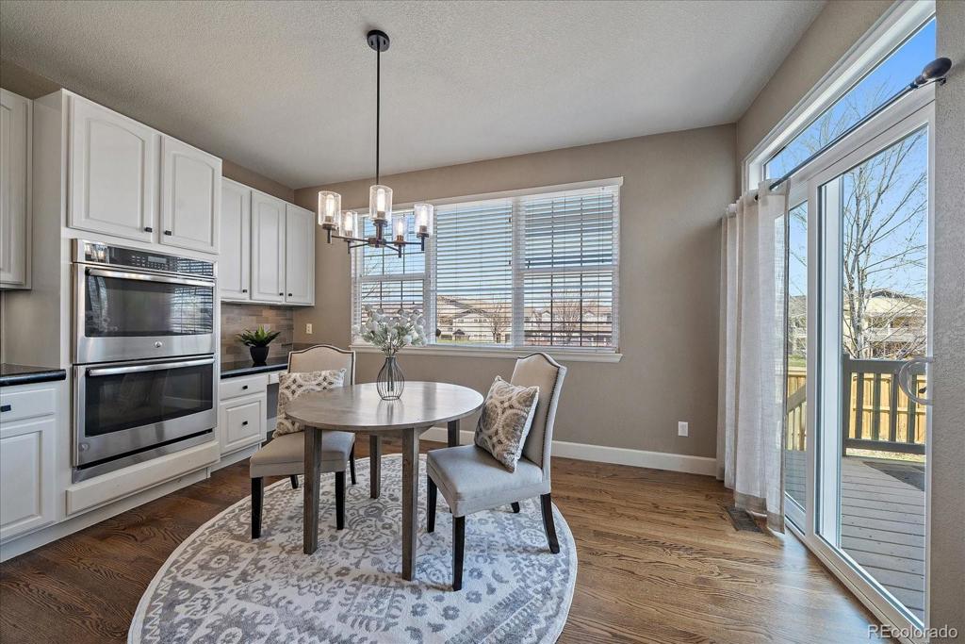16299 Hawkstone Place
Parker, CO 80134 — Douglas County — Stonegate NeighborhoodOpen House - Public: Sat Jan 11, 12:00PM-2:00PM
Residential $875,000 Active Listing# 4471817
4 beds 5 baths 4479.00 sqft Lot size: 6970.00 sqft 0.16 acres 2003 build
Property Description
Warm and inviting executive home with designer touches and beautiful upgrades ready for its new owner! This popular open floor plan boasts extensive hardwood flooring which creates maximum appeal and effortless flow throughout. The heart of the home is the updated white gourmet kitchen featuring contrasting granite counters, charming arched gas stove surround, stainless appliances, custom lighting, large center island, under cabinet light, built in desk and bright breakfast nook. The kitchen overlooks the spacious family room which offers built-in bookshelves and a lovely raised brick hearth fireplace for additional character and appeal. Front formal living area and adjacent dining room are flooded with natural light serving as great entertaining spaces, while the well appointed main floor study with French doors and fireplace is the ideal spot for working from home. A super functional mud room with built in bench/coat rack is adjacent to the spacious laundry room and is every suburban parent's dream come true. Upstairs you will find a luxurious, private primary suite with remodeled 5 piece bath including a huge soaking tub, custom tile multi-head shower, dual sink vanity, private water closet with built in storage cabinet and huge walk in closet. Fantastic loft living area has many potential uses and offers loads of built in storage. There are 3 additional good size bedrooms; 2 connected by a popular jack n Jill bath and a 3rd with private en-suite bath. The finished basement is perfect for entertaining with a huge rec room, potential for 5th bedroom, 3/4 bathroom and a swanky walk in wet-bar. Good size yard on a corner lot with no backyard neighbor. Located in sought after Stonegate neighborhood offering country club like amenities including multiple pools, parks, tennis and miles of trials. Commuters dream just off E470 and I25 with great access to local schools, shopping, dining, entertainment plus 10 min to light rail station, 25 min to DIA, 10 min to Park Meadows.
Listing Details
- Property Type
- Residential
- Listing#
- 4471817
- Source
- REcolorado (Denver)
- Last Updated
- 01-07-2025 10:10pm
- Status
- Active
- Off Market Date
- 11-30--0001 12:00am
Property Details
- Property Subtype
- Single Family Residence
- Sold Price
- $875,000
- Original Price
- $899,900
- Location
- Parker, CO 80134
- SqFT
- 4479.00
- Year Built
- 2003
- Acres
- 0.16
- Bedrooms
- 4
- Bathrooms
- 5
- Levels
- Two
Map
Property Level and Sizes
- SqFt Lot
- 6970.00
- Lot Features
- Breakfast Nook, Built-in Features, Ceiling Fan(s), Entrance Foyer, Five Piece Bath, Granite Counters, High Ceilings, High Speed Internet, In-Law Floor Plan, Jack & Jill Bathroom, Jet Action Tub, Kitchen Island, Open Floorplan, Pantry, Primary Suite, Smoke Free, Utility Sink, Walk-In Closet(s), Wet Bar, Wired for Data
- Lot Size
- 0.16
- Basement
- Bath/Stubbed, Finished, Partial
Financial Details
- Previous Year Tax
- 7559.00
- Year Tax
- 2023
- Is this property managed by an HOA?
- Yes
- Primary HOA Name
- Stonegate Village Metro District
- Primary HOA Phone Number
- 303-858-9909
- Primary HOA Amenities
- Clubhouse, Park, Playground, Pool, Spa/Hot Tub, Tennis Court(s), Trail(s)
- Primary HOA Fees Included
- Maintenance Grounds, Recycling, Trash
- Primary HOA Fees
- 50.00
- Primary HOA Fees Frequency
- Quarterly
Interior Details
- Interior Features
- Breakfast Nook, Built-in Features, Ceiling Fan(s), Entrance Foyer, Five Piece Bath, Granite Counters, High Ceilings, High Speed Internet, In-Law Floor Plan, Jack & Jill Bathroom, Jet Action Tub, Kitchen Island, Open Floorplan, Pantry, Primary Suite, Smoke Free, Utility Sink, Walk-In Closet(s), Wet Bar, Wired for Data
- Appliances
- Bar Fridge, Convection Oven, Cooktop, Dishwasher, Disposal, Double Oven, Microwave, Refrigerator, Self Cleaning Oven
- Electric
- Central Air
- Flooring
- Carpet, Tile, Wood
- Cooling
- Central Air
- Heating
- Forced Air, Natural Gas
- Fireplaces Features
- Family Room
Exterior Details
- Features
- Lighting, Private Yard, Rain Gutters
- Water
- Public
- Sewer
- Public Sewer
Garage & Parking
- Parking Features
- Exterior Access Door
Exterior Construction
- Roof
- Composition
- Construction Materials
- Brick, Cement Siding, Frame
- Exterior Features
- Lighting, Private Yard, Rain Gutters
- Window Features
- Bay Window(s), Double Pane Windows, Window Coverings
- Security Features
- Carbon Monoxide Detector(s), Security System
- Builder Name
- Infinity Homes
- Builder Source
- Public Records
Land Details
- PPA
- 0.00
- Sewer Fee
- 0.00
Schools
- Elementary School
- Mammoth Heights
- Middle School
- Sierra
- High School
- Chaparral
Walk Score®
Contact Agent
executed in 2.616 sec.




