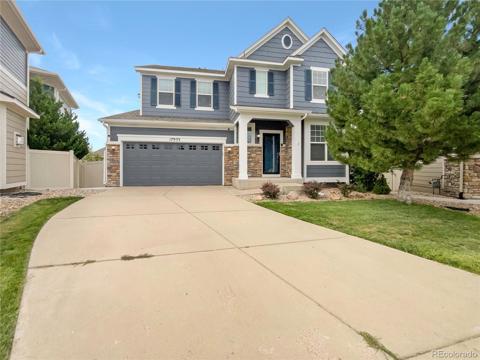16619 E Prairie Wind Avenue
Parker, CO 80134 — Douglas County — Douglas 234 NeighborhoodResidential $687,888 Active Listing# 5293800
3 beds 4 baths 3295.00 sqft Lot size: 5271.00 sqft 0.12 acres 2006 build
Property Description
CONTEMPORARY OPEN FLOOR PLAN w/ HIGH CEILINGS, 3 BEDROOMS, 4 BATHROOMS in DESIRABLE HORSE CREEK. * WALK-OUT BASEMENT. * BACK DECK OVERLOOKS OPEN SPACE. *. CENTRAL AC. *. LARGE KITCHEN w/ ISLAND, MAPLE CABINETS, PANTRY and QUARTZ COUNTERTOPS, SUBWAY TILE BACKSPLASH and STAINLESS STEEL APPLIANCES. *. MASTER BEDROOM SUITE features VAULTED CEILINGS, 5 - PIECE BATH w/ OVERSIZED SOAKING TUB and GLASSS WALK-IN SHOWER. *. FAMILY ROOM w/ GAS FIREPLACE, MEDIA ALCOVE and ART NICHES. *. FRONT and BACKYARD SPRINKLER SYSTEM. *. WALK/BIKE to GOLD RUSH ELEMENTARY or FIRE FLY PARK *** Minutes to Parker Road, I-25 and E-470. ***. The HOA Amenities include a COMMUNITY POOL
Listing Details
- Property Type
- Residential
- Listing#
- 5293800
- Source
- REcolorado (Denver)
- Last Updated
- 01-10-2025 04:58am
- Status
- Active
- Off Market Date
- 11-30--0001 12:00am
Property Details
- Property Subtype
- Single Family Residence
- Sold Price
- $687,888
- Original Price
- $688,888
- Location
- Parker, CO 80134
- SqFT
- 3295.00
- Year Built
- 2006
- Acres
- 0.12
- Bedrooms
- 3
- Bathrooms
- 4
- Levels
- Two
Map
Property Level and Sizes
- SqFt Lot
- 5271.00
- Lot Features
- Breakfast Nook, Built-in Features, Ceiling Fan(s), Entrance Foyer, Five Piece Bath, High Ceilings, High Speed Internet, Kitchen Island, Open Floorplan
- Lot Size
- 0.12
- Foundation Details
- Slab
- Basement
- Crawl Space, Partial, Unfinished, Walk-Out Access
Financial Details
- Previous Year Tax
- 4937.00
- Year Tax
- 2023
- Is this property managed by an HOA?
- Yes
- Primary HOA Name
- Horse Creek HOA
- Primary HOA Phone Number
- 303-985-9623
- Primary HOA Amenities
- Park, Playground, Pool
- Primary HOA Fees Included
- Maintenance Grounds, Recycling, Trash
- Primary HOA Fees
- 106.00
- Primary HOA Fees Frequency
- Monthly
Interior Details
- Interior Features
- Breakfast Nook, Built-in Features, Ceiling Fan(s), Entrance Foyer, Five Piece Bath, High Ceilings, High Speed Internet, Kitchen Island, Open Floorplan
- Appliances
- Dishwasher, Disposal, Double Oven, Microwave, Range, Refrigerator
- Laundry Features
- In Unit
- Electric
- Central Air
- Flooring
- Carpet, Tile, Vinyl, Wood
- Cooling
- Central Air
- Heating
- Forced Air, Natural Gas
- Fireplaces Features
- Family Room, Gas, Gas Log
- Utilities
- Cable Available, Electricity Connected, Natural Gas Connected, Phone Connected
Exterior Details
- Features
- Private Yard
- Water
- Public
- Sewer
- Public Sewer
Garage & Parking
- Parking Features
- Concrete
Exterior Construction
- Roof
- Composition
- Construction Materials
- Brick, Frame
- Exterior Features
- Private Yard
- Window Features
- Double Pane Windows, Window Coverings, Window Treatments
- Security Features
- Carbon Monoxide Detector(s), Smoke Detector(s)
- Builder Source
- Public Records
Land Details
- PPA
- 0.00
- Road Frontage Type
- Public
- Road Responsibility
- Public Maintained Road
- Road Surface Type
- Paved
- Sewer Fee
- 0.00
Schools
- Elementary School
- Gold Rush
- Middle School
- Cimarron
- High School
- Legend
Walk Score®
Contact Agent
executed in 2.999 sec.













