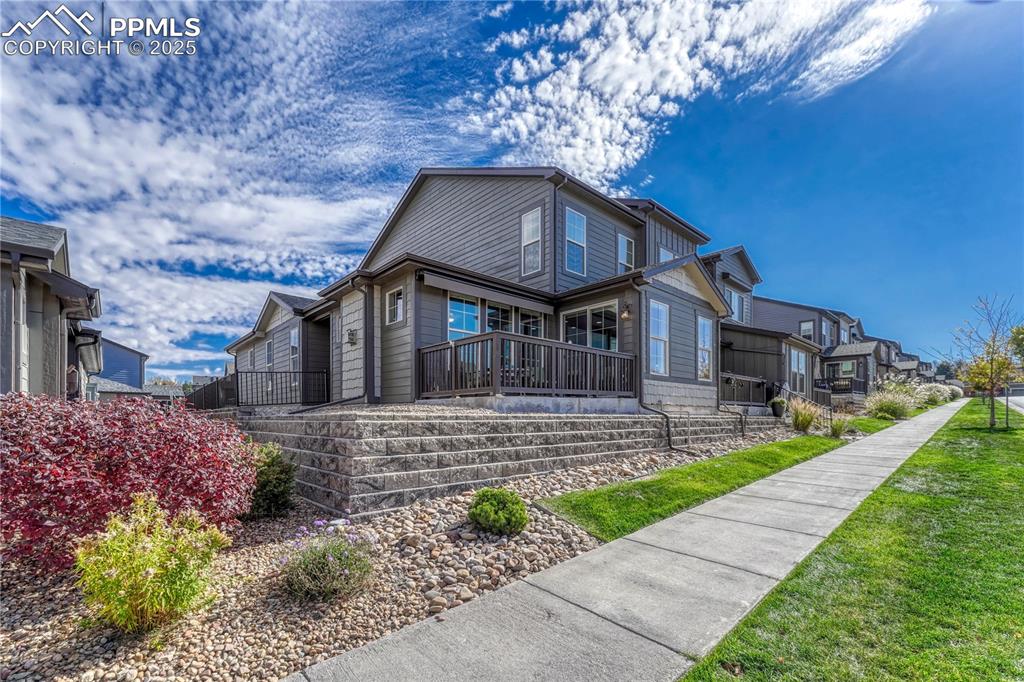19414 E Mann Creek Drive #C
Parker, CO 80134 — Douglas County — Stroh Ranch NeighborhoodTownhome $459,900 Active Listing# 4354961
3 beds 3 baths 2380.00 sqft Lot size: 3049.20 sqft 0.07 acres 1999 build
Property Description
From the moment you step inside this end unit townhome, you'll love that it is awash in natural light thanks to the open floor plan and vaulted ceiling. The family room is anchored by a cozy fireplace and flows naturally into the dining area and updated kitchen. Plentiful cabinetry and a full pantry make this space as functional as it is stylish. A main-level bedroom and full bath provide versatility for guests or a home office, while upstairs you’ll find the primary suite with a spa-like five-piece bath and another private bedroom with full bath. The unfinished basement with large windows is ready for storage or future expansion. But what truly sets this home apart is its lifestyle advantage. Just a short walk away, the Stroh Ranch Recreation Center offers something for everyone: indoor and outdoor pools, pickleball and tennis courts, basketball, a yoga studio, fitness facilities, locker rooms, even a business center and gathering spaces. It’s like having a resort in your own neighborhood, ready to match your energy whether you’re in the mood to work out, unwind, or connect with friends.
Back home, enjoy Colorado evenings on your generously sized patio, perfect for grilling, lounging, or entertaining. Seller is open to a credit towards the cost of a privacy fence on the patio. The HOA allows one. The oversized two-car garage with a workbench provides plenty of storage for bikes, tools, and all the gear that comes with an active Colorado lifestyle. With HOA-maintained grounds and exterior, this home is ideal for those seeking a true lock-and-leave convenience.
Minutes from Parker’s charming downtown, with shops, dining, and trails close at hand. Walkable. Welcoming. Wonderfully Parker.
#StrohRanch #StrohRanchrecreationcenter
#ParkerCOHomes
#ParkerRealEstate
#ColoradoTownhome
#DouglasCountyLiving
#ParkerLifestyle #endunittownhome
Listing Details
- Property Type
- Townhome
- Listing#
- 4354961
- Source
- REcolorado (Denver)
- Last Updated
- 10-24-2025 12:25pm
- Status
- Active
- Off Market Date
- 11-30--0001 12:00am
Property Details
- Property Subtype
- Townhouse
- Sold Price
- $459,900
- Original Price
- $521,000
- Location
- Parker, CO 80134
- SqFT
- 2380.00
- Year Built
- 1999
- Acres
- 0.07
- Bedrooms
- 3
- Bathrooms
- 3
- Levels
- Two
Map
Property Level and Sizes
- SqFt Lot
- 3049.20
- Lot Features
- Breakfast Bar, Built-in Features, Ceiling Fan(s), Five Piece Bath, Granite Counters, Open Floorplan, Pantry, Primary Suite, Radon Mitigation System, Smoke Free, Tile Counters, Vaulted Ceiling(s)
- Lot Size
- 0.07
- Foundation Details
- Slab
- Basement
- Bath/Stubbed, Full, Interior Entry, Unfinished
- Common Walls
- End Unit, No One Above, No One Below
Financial Details
- Previous Year Tax
- 2554.00
- Year Tax
- 2024
- Is this property managed by an HOA?
- Yes
- Primary HOA Name
- Creekside Sub Association
- Primary HOA Phone Number
- 303-309-6220
- Primary HOA Amenities
- Business Center, Clubhouse, Fitness Center, Front Desk, Park, Parking, Playground, Pool, Spa/Hot Tub, Tennis Court(s), Trail(s)
- Primary HOA Fees Included
- Maintenance Grounds, Maintenance Structure, Recycling, Snow Removal, Trash, Water
- Primary HOA Fees
- 370.00
- Primary HOA Fees Frequency
- Monthly
- Secondary HOA Name
- Cherry Creek South Metro District
- Secondary HOA Phone Number
- 303-224-0004
- Secondary HOA Fees
- 48.00
- Secondary HOA Fees Frequency
- Monthly
Interior Details
- Interior Features
- Breakfast Bar, Built-in Features, Ceiling Fan(s), Five Piece Bath, Granite Counters, Open Floorplan, Pantry, Primary Suite, Radon Mitigation System, Smoke Free, Tile Counters, Vaulted Ceiling(s)
- Appliances
- Dishwasher, Gas Water Heater, Microwave, Range
- Electric
- Central Air
- Flooring
- Bamboo, Carpet, Tile
- Cooling
- Central Air
- Heating
- Natural Gas
- Fireplaces Features
- Family Room
- Utilities
- Cable Available, Electricity Connected, Internet Access (Wired), Natural Gas Connected, Phone Available
Exterior Details
- Water
- Public
- Sewer
- Public Sewer
Garage & Parking
- Parking Features
- Concrete
Exterior Construction
- Roof
- Composition
- Construction Materials
- Wood Siding
- Window Features
- Double Pane Windows, Window Coverings
- Security Features
- Carbon Monoxide Detector(s), Smoke Detector(s)
- Builder Source
- Public Records
Land Details
- PPA
- 0.00
- Road Frontage Type
- Public
- Road Responsibility
- Public Maintained Road
- Road Surface Type
- Paved
- Sewer Fee
- 0.00
Schools
- Elementary School
- Legacy Point
- Middle School
- Sagewood
- High School
- Ponderosa
Walk Score®
Listing Media
- Virtual Tour
- Click here to watch tour
Contact Agent
executed in 0.486 sec.













