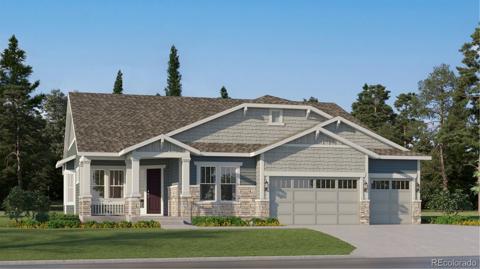4586 Carefree Trail
Parker, CO 80134 — Douglas County — Pradera NeighborhoodOpen House - Public: Sat Aug 16, 1:00PM-4:00PM
Residential $1,895,000 Active Listing# 9820193
6 beds 5 baths 5777.00 sqft Lot size: 24829.20 sqft 0.57 acres 2006 build
Property Description
Pradera living at it's finest. This fully remodeled home boasts a top of the line kitchen, with stand alone 30in Sub Zero Freezer and Refrigerator as well as a dedicated Sub Zero Wine Fridge, Wolf 8 burner range with dual ovens and two Cove dishwashers. All of the bathrooms in the home are fully remodeled, wood floors throughout the main level have all been refinished. The laundry room has been fully remodeled to serve dual purpose of laundry and mud room. The main floor primary suite features a dual head shower and a stand alone tub. The basement is a gofers paradise, Full Swing top of the line fully integrated golf simulator, with overhead camera to provide all the feedback you need to become a scratch golfer. The home is situation on highly envied Carefree Trail, which backs to the 14th fairway of the private Pradera Golf Club, your view with never change. Enjoy summer nights on your patio with built in fireplace, or take a drink to the gas firepit and enjoy the sounds from your own backyard water feature. Bedrooms are all oversized with recently installed carpet. Upstairs also features a loft/bonus area for play, work or crafts. The basement also includes a home gym, with rubber flooring and full length mirrors, the bar includes a full sized dishwasher, beverage fridge, wine fridge and microwave. There is also an additional guest bed and bath in the basement. The homes exterior was fully painted a year ago and Jellyfish exterior lighting was installed. The garage was fully updated with high rise glass pained garage doors and epoxy floor coating. The front and back landscape and lighting have recently been redone with upgraded lighting and water features in the front and backyard, enjoy mature profession landscaping. This is a rare remodeled find in the Pradera neighborhood.
Listing Details
- Property Type
- Residential
- Listing#
- 9820193
- Source
- REcolorado (Denver)
- Last Updated
- 08-12-2025 02:38am
- Status
- Active
- Off Market Date
- 11-30--0001 12:00am
Property Details
- Property Subtype
- Single Family Residence
- Sold Price
- $1,895,000
- Original Price
- $2,200,000
- Location
- Parker, CO 80134
- SqFT
- 5777.00
- Year Built
- 2006
- Acres
- 0.57
- Bedrooms
- 6
- Bathrooms
- 5
- Levels
- Two
Map
Property Level and Sizes
- SqFt Lot
- 24829.20
- Lot Features
- Audio/Video Controls, Breakfast Bar, Built-in Features, Ceiling Fan(s), Eat-in Kitchen, Entrance Foyer, Five Piece Bath, High Ceilings, High Speed Internet, Jack & Jill Bathroom, Kitchen Island, Open Floorplan, Pantry, Primary Suite, Quartz Counters, Smart Thermostat, Smart Window Coverings, Smoke Free, Solid Surface Counters, Sound System, Hot Tub, Walk-In Closet(s), Wet Bar, Wired for Data
- Lot Size
- 0.57
- Foundation Details
- Slab, Structural
- Basement
- Daylight, Finished, Full, Sump Pump
Financial Details
- Previous Year Tax
- 10105.00
- Year Tax
- 2024
- Is this property managed by an HOA?
- Yes
- Primary HOA Name
- MSI, LLC
- Primary HOA Phone Number
- (303) 420-4433
- Primary HOA Amenities
- Clubhouse, Playground, Pool
- Primary HOA Fees Included
- Cable TV, Recycling, Road Maintenance, Sewer, Trash
- Primary HOA Fees
- 424.00
- Primary HOA Fees Frequency
- Annually
Interior Details
- Interior Features
- Audio/Video Controls, Breakfast Bar, Built-in Features, Ceiling Fan(s), Eat-in Kitchen, Entrance Foyer, Five Piece Bath, High Ceilings, High Speed Internet, Jack & Jill Bathroom, Kitchen Island, Open Floorplan, Pantry, Primary Suite, Quartz Counters, Smart Thermostat, Smart Window Coverings, Smoke Free, Solid Surface Counters, Sound System, Hot Tub, Walk-In Closet(s), Wet Bar, Wired for Data
- Appliances
- Bar Fridge, Convection Oven, Dishwasher, Disposal, Double Oven, Dryer, Freezer, Microwave, Oven, Range, Range Hood, Refrigerator, Self Cleaning Oven, Smart Appliance(s), Sump Pump, Tankless Water Heater, Washer, Water Softener, Wine Cooler
- Laundry Features
- Sink
- Electric
- Central Air
- Flooring
- Carpet, Wood
- Cooling
- Central Air
- Heating
- Forced Air
- Fireplaces Features
- Basement, Bedroom, Family Room, Gas, Gas Log, Outside, Primary Bedroom
Exterior Details
- Features
- Fire Pit, Gas Valve, Lighting, Spa/Hot Tub, Water Feature
- Lot View
- Golf Course
- Water
- Public
- Sewer
- Public Sewer
Garage & Parking
- Parking Features
- Finished Garage, Floor Coating, Lighted, Smart Garage Door, Storage
Exterior Construction
- Roof
- Composition
- Construction Materials
- Rock, Stucco
- Exterior Features
- Fire Pit, Gas Valve, Lighting, Spa/Hot Tub, Water Feature
- Window Features
- Double Pane Windows, Window Coverings, Window Treatments
- Security Features
- Smoke Detector(s), Video Doorbell, Water Leak/Flood Alarm
- Builder Name
- Renaissance
- Builder Source
- Public Records
Land Details
- PPA
- 0.00
- Road Frontage Type
- Public
- Road Responsibility
- Public Maintained Road
- Road Surface Type
- Paved
- Sewer Fee
- 0.00
Schools
- Elementary School
- Mountain View
- Middle School
- Sagewood
- High School
- Ponderosa
Walk Score®
Contact Agent
executed in 0.462 sec.













