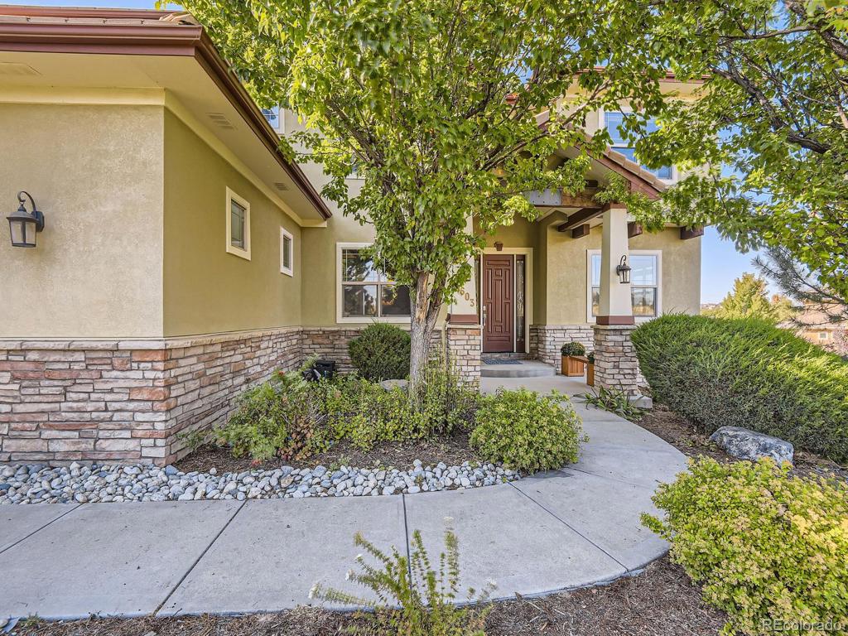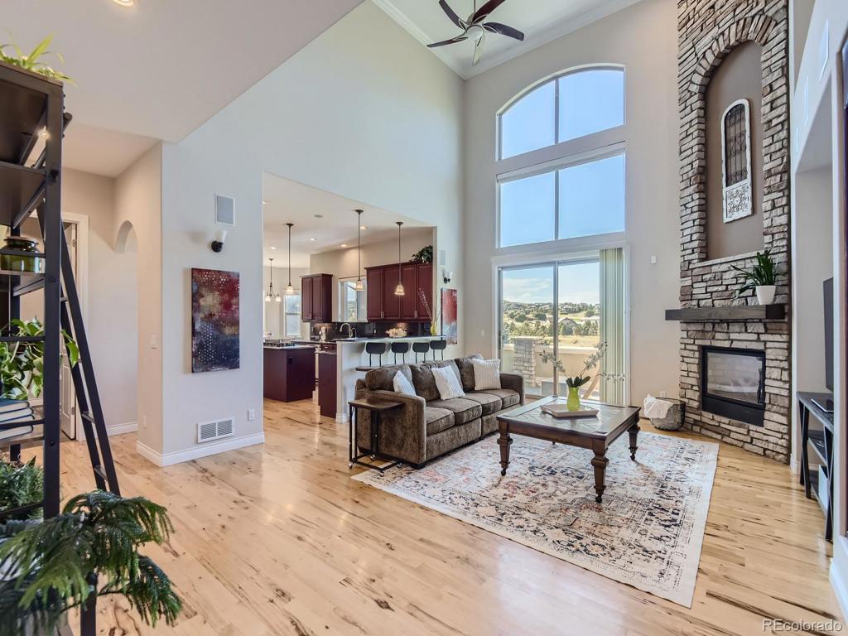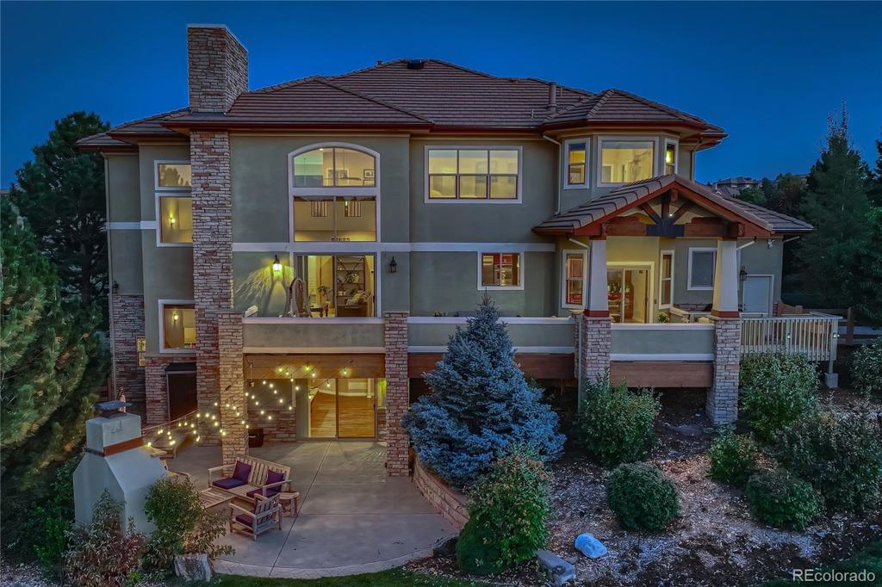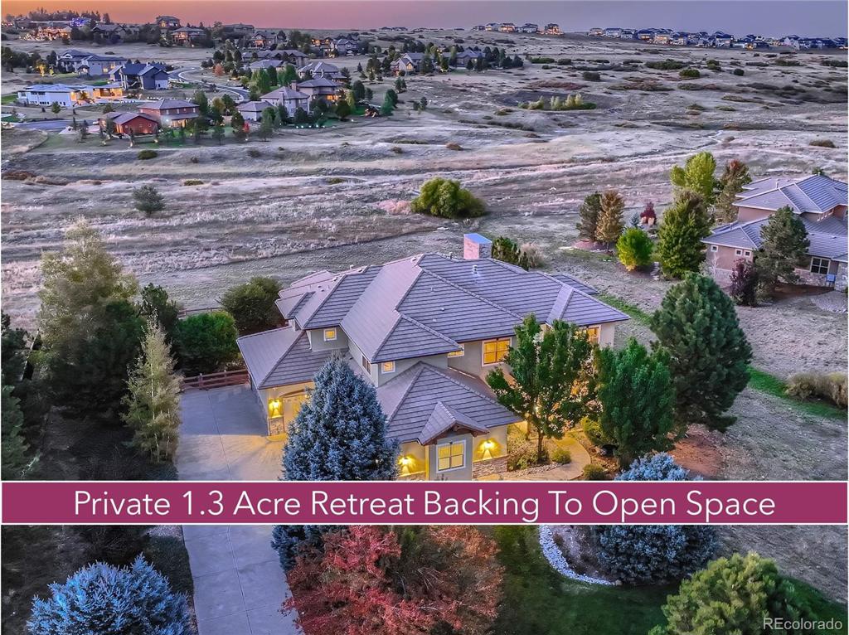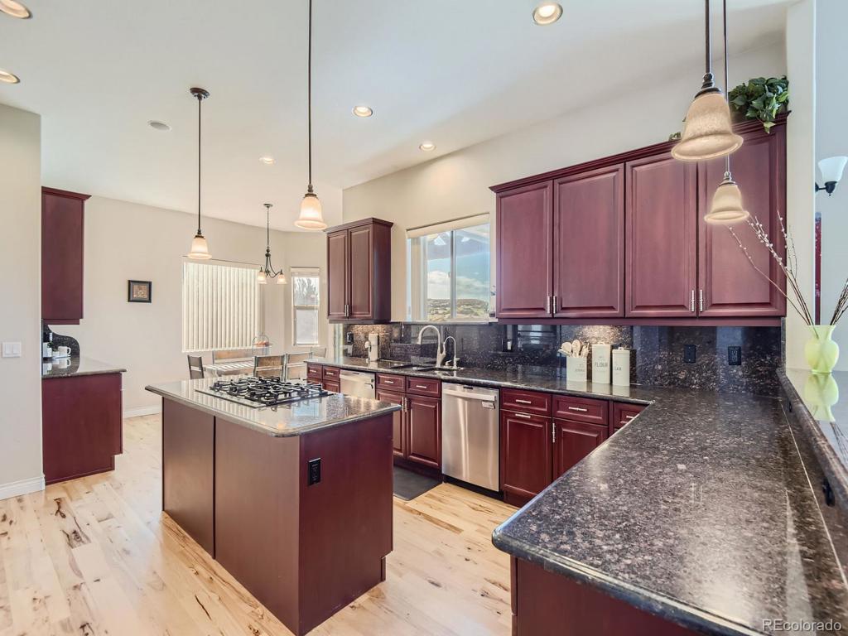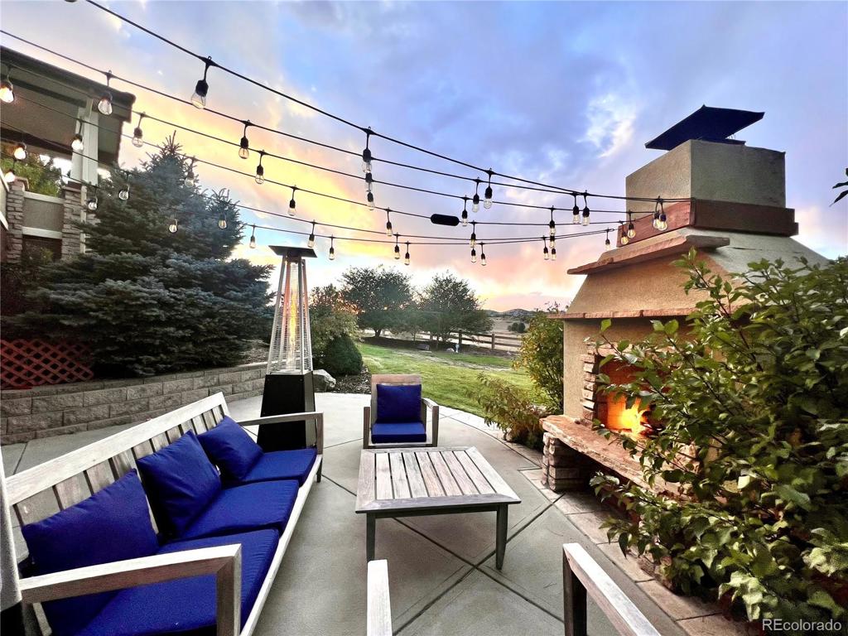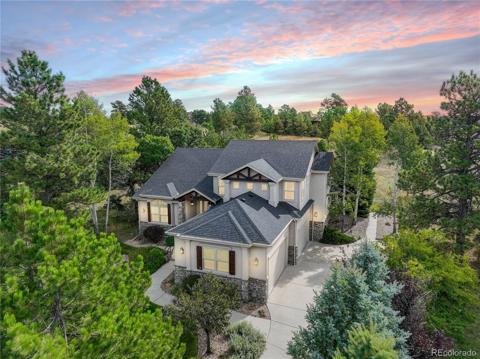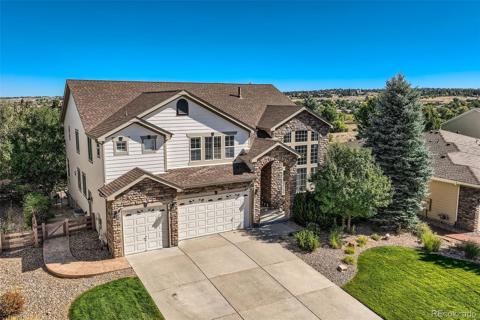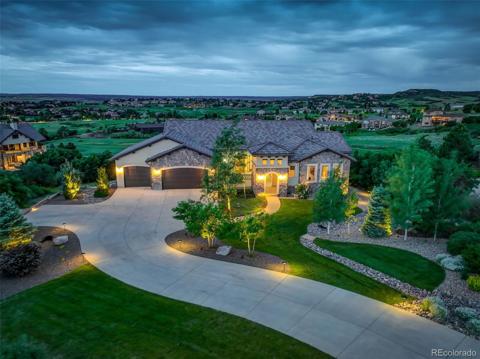5603 Twilight Way
Parker, CO 80134 — Douglas County — Pradera NeighborhoodResidential $2,000,000 Active Listing# 8127553
5 beds 5 baths 6147.00 sqft Lot size: 56976.00 sqft 1.31 acres 2005 build
Property Description
Why settle for less than your dream home? You can HAVE IT ALL here! Too many highlights to mention. MUST SEE! Location. Location. Location. In the coveted Pradera community, nestled on a 1.3-acre lush private lot on a quiet cul-de-sac, this beautiful spacious home is the ideal canvas for luxurious living. Surrounded by purple and yellow wildflowers in summer; visited by graceful wildlife throughout the year; offering stunning sunset views, state-of-the-art construction, and countless upgrades, this remarkable property awaits the savvy dreamer. Boasting 5 large bedrooms (4 with ensuite baths and walk-in closets), a chef’s kitchen, and a walk-out basement perfectly designed for entertaining, this home exudes luxury and sophistication. The roomy, insulated 4-car garage, ideal mudroom, and multiple outdoor living spaces - including a patio fireplace - promise both everyday ease and leveled-up comforts. Want more? The expansive lot offers space for a pool, hot tub, outdoor kitchen, putting green, or all of the above. Embrace the home's classic interior finishes or make the space a reflection of your personal tastes. The mature landscaping and fabulous floor plan provide you with the perfect foundation for layering on your own style. This home is conveniently located within minutes of Castle Rock outlets, Castle Pines golf course, Castlewood Canyon State Park, fine dining, and Denver’s top attractions. New Leman Academy charter school is just one mile away. Nearby equestrian centers and world-class golf courses and clubs including The Club at Pradera and The Pinery Country Club offer unparalleled opportunities for recreation. HOA includes access to the Pradera pool and clubhouse! BONUS: The seller’s preferred lender offers a rate buy-down or closing cost allowance. Dream homes aren’t found—they’re created! SELLER recognizes the possibility of buyer-desired updates and WILL ENTERTAIN OFFERS with that in mind.
THIS HOME IS NOT in a FEMA flood zone.
Listing Details
- Property Type
- Residential
- Listing#
- 8127553
- Source
- REcolorado (Denver)
- Last Updated
- 01-04-2025 03:51am
- Status
- Active
- Off Market Date
- 11-30--0001 12:00am
Property Details
- Property Subtype
- Single Family Residence
- Sold Price
- $2,000,000
- Original Price
- $1,685,000
- Location
- Parker, CO 80134
- SqFT
- 6147.00
- Year Built
- 2005
- Acres
- 1.31
- Bedrooms
- 5
- Bathrooms
- 5
- Levels
- Two
Map
Property Level and Sizes
- SqFt Lot
- 56976.00
- Lot Features
- Audio/Video Controls, Breakfast Nook, Built-in Features, Eat-in Kitchen, Entrance Foyer, Five Piece Bath, Granite Counters, High Ceilings, High Speed Internet, Jack & Jill Bathroom, Kitchen Island, Open Floorplan, Pantry, Primary Suite, Radon Mitigation System, Smoke Free, Sound System, Utility Sink, Walk-In Closet(s), Wet Bar
- Lot Size
- 1.31
- Foundation Details
- Concrete Perimeter, Slab
- Basement
- Daylight, Finished, Full, Interior Entry, Walk-Out Access
Financial Details
- Previous Year Tax
- 14733.00
- Year Tax
- 2023
- Is this property managed by an HOA?
- Yes
- Primary HOA Name
- Pradera Association
- Primary HOA Phone Number
- 602-906-4906
- Primary HOA Amenities
- Clubhouse, Pool, Tennis Court(s)
- Primary HOA Fees Included
- Snow Removal, Trash
- Primary HOA Fees
- 216.00
- Primary HOA Fees Frequency
- Annually
- Secondary HOA Name
- MSI Centennial
- Secondary HOA Phone Number
- (720) 974-4273
- Secondary HOA Fees Frequency
- None
Interior Details
- Interior Features
- Audio/Video Controls, Breakfast Nook, Built-in Features, Eat-in Kitchen, Entrance Foyer, Five Piece Bath, Granite Counters, High Ceilings, High Speed Internet, Jack & Jill Bathroom, Kitchen Island, Open Floorplan, Pantry, Primary Suite, Radon Mitigation System, Smoke Free, Sound System, Utility Sink, Walk-In Closet(s), Wet Bar
- Appliances
- Bar Fridge, Convection Oven, Cooktop, Dishwasher, Disposal, Double Oven, Down Draft, Gas Water Heater, Humidifier, Microwave, Refrigerator, Self Cleaning Oven, Water Purifier, Water Softener
- Laundry Features
- In Unit
- Electric
- Central Air
- Flooring
- Carpet, Laminate, Stone, Tile, Wood
- Cooling
- Central Air
- Heating
- Forced Air, Natural Gas
- Fireplaces Features
- Gas, Living Room, Outside, Primary Bedroom
- Utilities
- Electricity Available, Electricity Connected, Internet Access (Wired), Natural Gas Available, Natural Gas Connected, Phone Available
Exterior Details
- Features
- Lighting
- Lot View
- Meadow
- Water
- Private
- Sewer
- Community Sewer
Garage & Parking
- Parking Features
- Concrete, Dry Walled, Exterior Access Door, Finished, Oversized
Exterior Construction
- Roof
- Cement Shake
- Construction Materials
- Concrete, EIFS, Frame, Stone
- Exterior Features
- Lighting
- Window Features
- Double Pane Windows
- Security Features
- Carbon Monoxide Detector(s), Security System, Smart Cameras, Smart Locks, Smoke Detector(s), Video Doorbell
- Builder Source
- Public Records
Land Details
- PPA
- 0.00
- Road Frontage Type
- Public
- Road Responsibility
- Private Maintained Road
- Road Surface Type
- Paved
- Sewer Fee
- 0.00
Schools
- Elementary School
- Northeast
- Middle School
- Sagewood
- High School
- Ponderosa
Walk Score®
Listing Media
- Virtual Tour
- Click here to watch tour
Contact Agent
executed in 2.526 sec.




