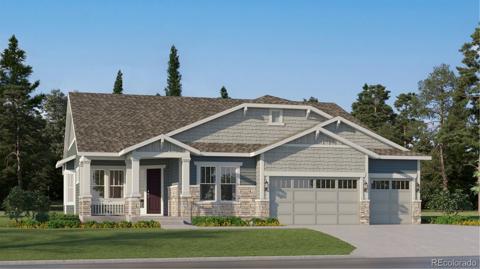6368 Verve Lane
Parker, CO 80134 — Douglas County — Cherry Creek Trail NeighborhoodResidential $835,000 Active Listing# 3375142
3 beds 3 baths 4332.00 sqft Lot size: 6462.00 sqft 0.15 acres 2025 build
Property Description
Delivery August 2025 with limited time financing incentives. The Wegner offers spectacular single story living. An inviting flex room and an elegant great room with access to a covered patio. The kitchen boasts a spacious Island and ample counter space. Primary bedroom is enhanced by a vaulted ceiling along with the front bedroom too. Includes a full basement. The full size of the main floor.
Listing Details
- Property Type
- Residential
- Listing#
- 3375142
- Source
- REcolorado (Denver)
- Last Updated
- 08-12-2025 12:02am
- Status
- Active
- Off Market Date
- 11-30--0001 12:00am
Property Details
- Property Subtype
- Single Family Residence
- Sold Price
- $835,000
- Original Price
- $858,000
- Location
- Parker, CO 80134
- SqFT
- 4332.00
- Year Built
- 2025
- Acres
- 0.15
- Bedrooms
- 3
- Bathrooms
- 3
- Levels
- One
Map
Property Level and Sizes
- SqFt Lot
- 6462.00
- Lot Features
- Five Piece Bath, High Ceilings, Kitchen Island, Pantry, Primary Suite, Quartz Counters, Radon Mitigation System, Smart Thermostat, Walk-In Closet(s), Wired for Data
- Lot Size
- 0.15
- Foundation Details
- Concrete Perimeter, Slab
- Basement
- Bath/Stubbed, Full, Sump Pump, Unfinished
- Common Walls
- No Common Walls
Financial Details
- Previous Year Tax
- 9185.00
- Year Tax
- 2025
- Is this property managed by an HOA?
- Yes
- Primary HOA Name
- Scott Gulch Metro District
- Primary HOA Phone Number
- 000-000-0000
- Primary HOA Amenities
- Garden Area, Tennis Court(s)
- Primary HOA Fees Included
- Maintenance Grounds, Recycling, Snow Removal, Trash
- Primary HOA Fees
- 200.00
- Primary HOA Fees Frequency
- Monthly
Interior Details
- Interior Features
- Five Piece Bath, High Ceilings, Kitchen Island, Pantry, Primary Suite, Quartz Counters, Radon Mitigation System, Smart Thermostat, Walk-In Closet(s), Wired for Data
- Appliances
- Cooktop, Dishwasher, Disposal, Humidifier, Microwave, Oven, Range Hood, Self Cleaning Oven, Smart Appliance(s), Sump Pump, Tankless Water Heater
- Laundry Features
- Sink, In Unit
- Electric
- Central Air
- Flooring
- Carpet, Vinyl
- Cooling
- Central Air
- Heating
- Forced Air
- Fireplaces Features
- Family Room, Great Room
- Utilities
- Electricity Connected, Electricity To Lot Line, Internet Access (Wired), Natural Gas Connected, Phone Available
Exterior Details
- Water
- Public
- Sewer
- Public Sewer
Garage & Parking
- Parking Features
- Concrete, Dry Walled, Smart Garage Door, Tandem
Exterior Construction
- Roof
- Shingle, Composition
- Construction Materials
- Cement Siding, Stone
- Window Features
- Double Pane Windows, Egress Windows
- Security Features
- Carbon Monoxide Detector(s), Radon Detector, Smart Locks, Smoke Detector(s)
- Builder Name
- Toll Brothers
- Builder Source
- Plans
Land Details
- PPA
- 0.00
- Road Frontage Type
- Public
- Road Responsibility
- Public Maintained Road
- Road Surface Type
- Paved
- Sewer Fee
- 0.00
Schools
- Elementary School
- Northeast
- Middle School
- Sagewood
- High School
- Ponderosa
Walk Score®
Listing Media
- Virtual Tour
- Click here to watch tour
Contact Agent
executed in 0.464 sec.













